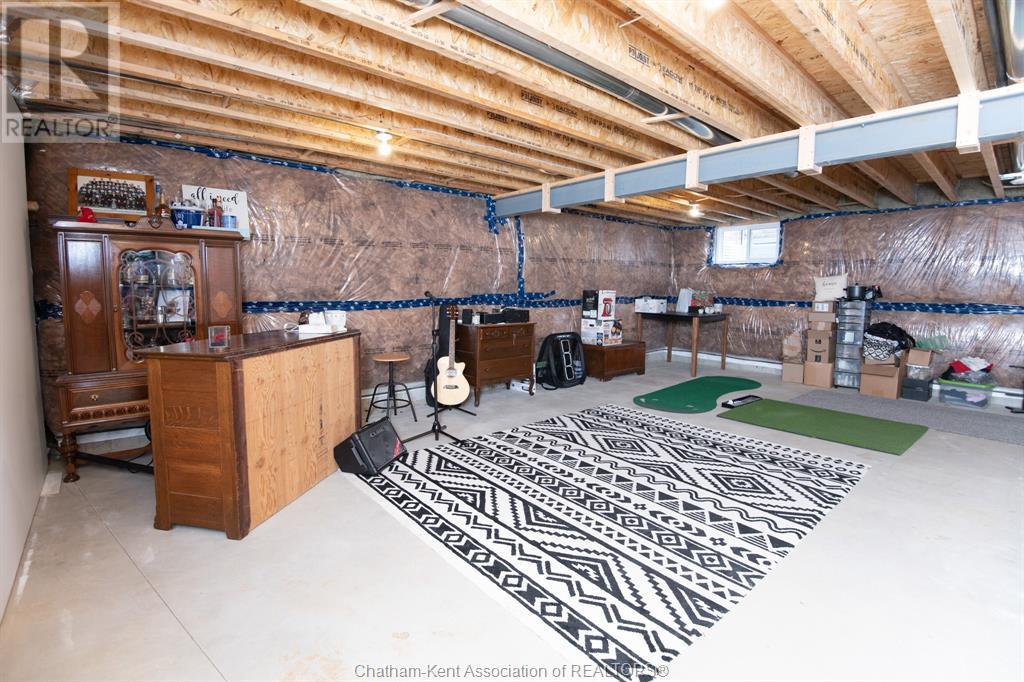2 Bedroom
2 Bathroom
1334 sqft
Bungalow
Central Air Conditioning
Forced Air, Furnace
Landscaped
$539,000
Come discover this immaculate bungalow built in 2020 in a family oriented, sought after area of Dresden. This 1334sqft, 2-bedroom, 2 full bathroom single family home was built by reputable home builder, Depencier Builders. This home has everything you need on one floor including main floor laundry, a large primary bedroom with walk-in closet and 4-piece ensuite with double sinks. The bright kitchen has a large island, quartz countertops, kitchen cabinets to the ceiling, as well as subway tile backsplash. Luxury vinyl plank flooring throughout the main floor. The patio doors lead out to the covered back porch and fully fenced in backyard. Attached double car garage with inside entry, concrete driveway. Full unfinished basement with rough-in for a bathroom and framed in for two bedrooms, rec room. On-demand hot water tank. Transferable Tarion Warranty. All appliances are included. Close distance to Dresden Highschool, walking trails & restaurants. Call today for a private viewing. (id:47351)
Property Details
|
MLS® Number
|
24023446 |
|
Property Type
|
Single Family |
|
Features
|
Double Width Or More Driveway, Concrete Driveway |
Building
|
BathroomTotal
|
2 |
|
BedroomsAboveGround
|
2 |
|
BedroomsTotal
|
2 |
|
Appliances
|
Dishwasher, Dryer, Refrigerator, Stove, Washer |
|
ArchitecturalStyle
|
Bungalow |
|
ConstructedDate
|
2020 |
|
ConstructionStyleAttachment
|
Detached |
|
CoolingType
|
Central Air Conditioning |
|
ExteriorFinish
|
Aluminum/vinyl |
|
FlooringType
|
Ceramic/porcelain, Cushion/lino/vinyl |
|
FoundationType
|
Concrete |
|
HeatingFuel
|
Natural Gas |
|
HeatingType
|
Forced Air, Furnace |
|
StoriesTotal
|
1 |
|
SizeInterior
|
1334 Sqft |
|
TotalFinishedArea
|
1334 Sqft |
|
Type
|
House |
Parking
|
Attached Garage
|
|
|
Garage
|
|
|
Inside Entry
|
|
Land
|
Acreage
|
No |
|
FenceType
|
Fence |
|
LandscapeFeatures
|
Landscaped |
|
SizeIrregular
|
50.92x125.95 |
|
SizeTotalText
|
50.92x125.95 |
|
ZoningDescription
|
Res |
Rooms
| Level |
Type |
Length |
Width |
Dimensions |
|
Main Level |
4pc Bathroom |
|
|
Measurements not available |
|
Main Level |
4pc Ensuite Bath |
|
|
Measurements not available |
|
Main Level |
Primary Bedroom |
14 ft |
13 ft ,3 in |
14 ft x 13 ft ,3 in |
|
Main Level |
Kitchen |
11 ft ,4 in |
11 ft ,4 in |
11 ft ,4 in x 11 ft ,4 in |
|
Main Level |
Eating Area |
10 ft ,7 in |
11 ft ,5 in |
10 ft ,7 in x 11 ft ,5 in |
|
Main Level |
Great Room |
17 ft ,3 in |
14 ft ,6 in |
17 ft ,3 in x 14 ft ,6 in |
|
Main Level |
Laundry Room |
5 ft ,6 in |
5 ft ,3 in |
5 ft ,6 in x 5 ft ,3 in |
|
Main Level |
Bedroom |
11 ft ,11 in |
10 ft ,8 in |
11 ft ,11 in x 10 ft ,8 in |
|
Main Level |
Foyer |
5 ft ,3 in |
14 ft ,1 in |
5 ft ,3 in x 14 ft ,1 in |
https://www.realtor.ca/real-estate/27486043/296-davies-street-east-dresden






























































