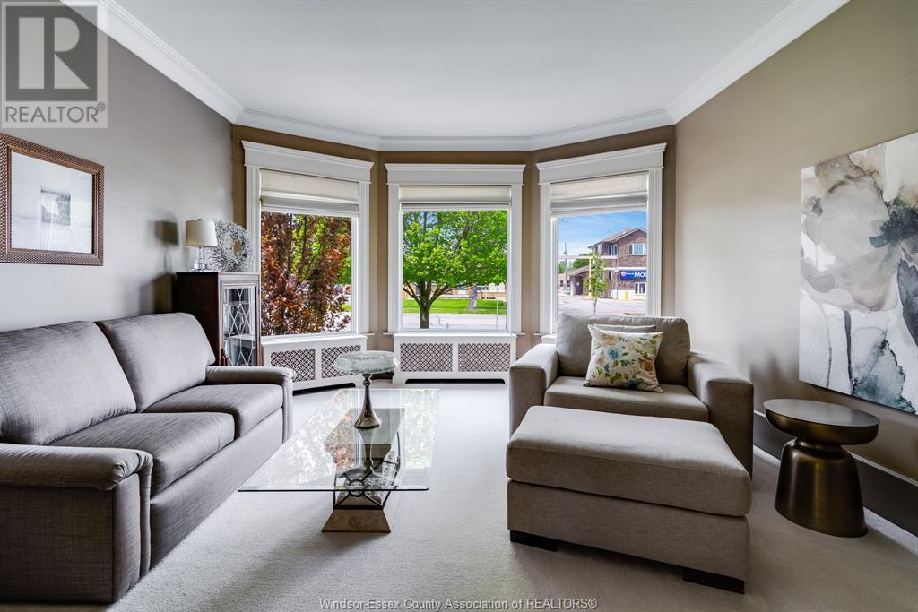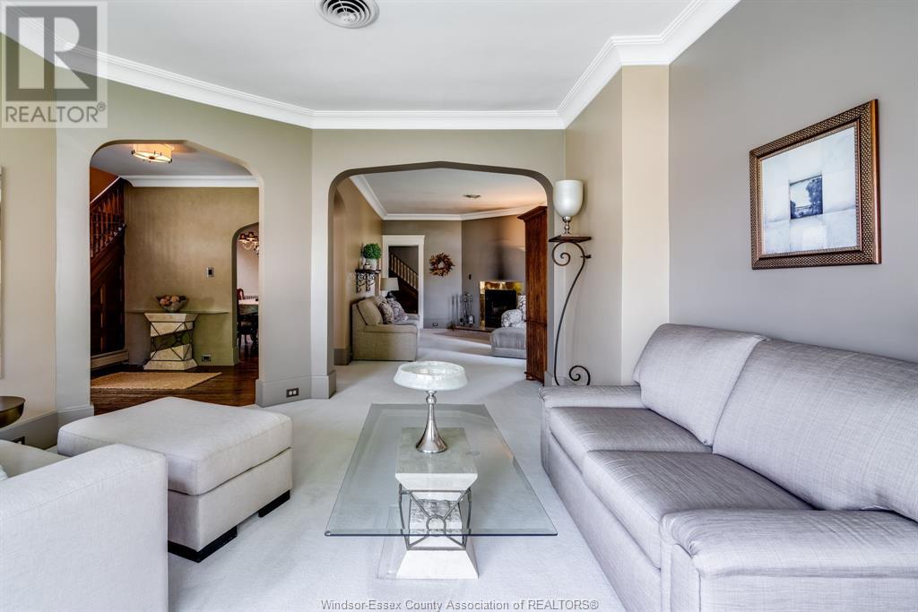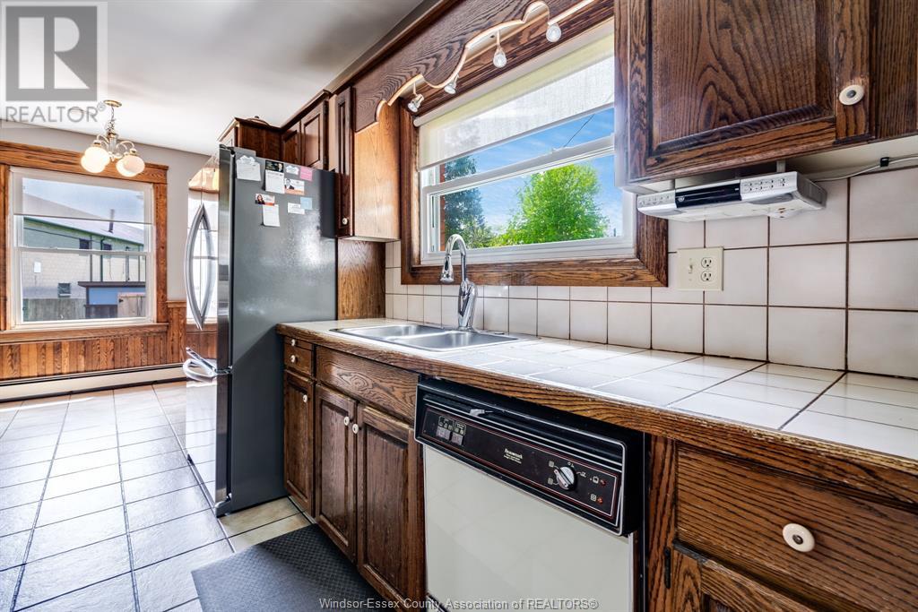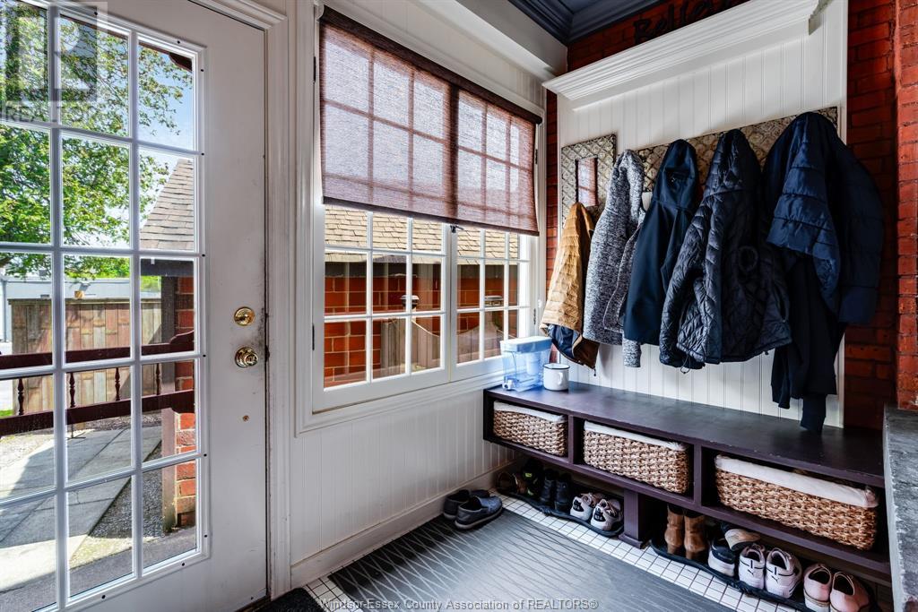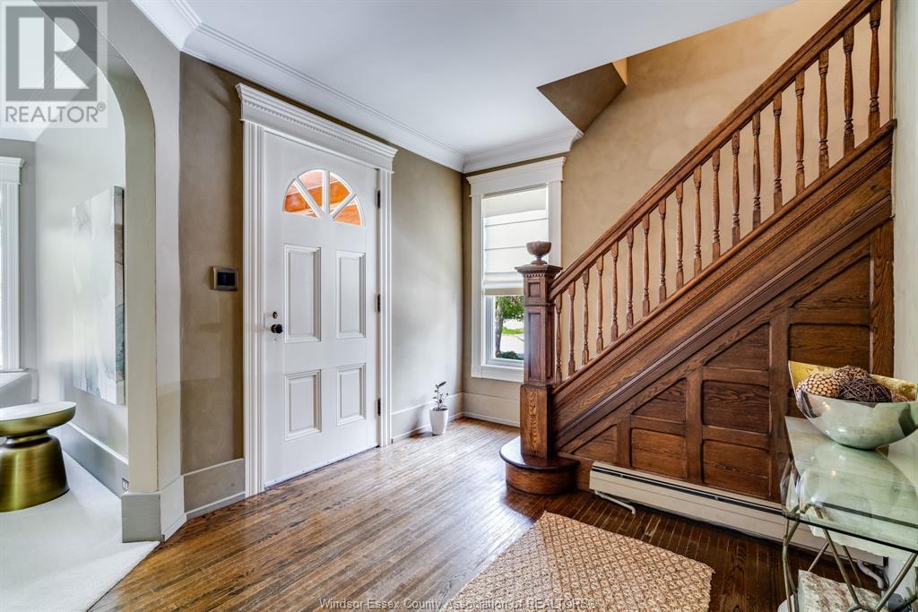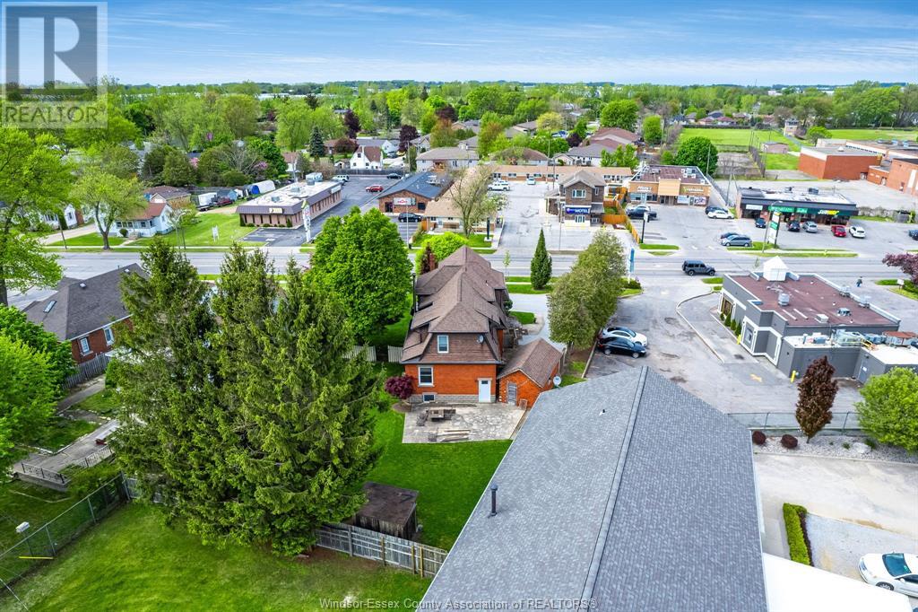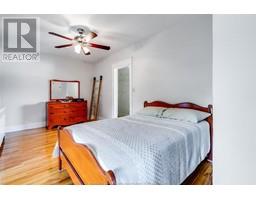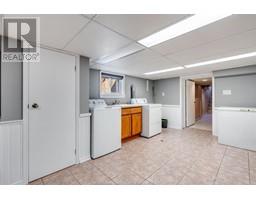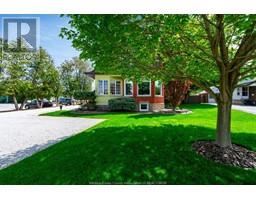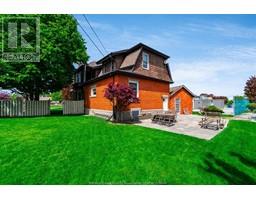3 Bedroom
2 Bathroom
Fireplace
Boiler, Radiant Heat
Landscaped
$549,900
Built in the early 1900’s, this meticulously maintained 2-story home w/basement exudes charm & character. The main floor boasts a grand formal living room w/oversized windows & a cozy fireplace, perfect for gatherings. Adjacent is the elegant dining room, leading to a spacious kitchen equipped w/central island grill & burners, complemented by an undercounter venting fan. A convenient three-piece bathroom with a soaker tub adds to the main floor's appeal. The abundance of large, bright windows throughout floods the home with natural light. 2 solid wood staircases offer easy access to the upper level, adorned w/beautiful original hardwood floors. The oversized primary bedroom features a separate lounging area, providing a serene retreat. 2 additional bedrooms & another full bathroom complete the upper level. The basement offers a separate side entrance & additional living space. Outside, a single detached garage & storage shed enhance convenience. Make this timeless beauty your home. (id:47351)
Property Details
|
MLS® Number
|
24023567 |
|
Property Type
|
Single Family |
|
Features
|
Gravel Driveway, Side Driveway, Single Driveway |
Building
|
BathroomTotal
|
2 |
|
BedroomsAboveGround
|
3 |
|
BedroomsTotal
|
3 |
|
Appliances
|
Cooktop, Dryer, Refrigerator, Stove, Washer, Oven |
|
ConstructedDate
|
1904 |
|
ConstructionStyleAttachment
|
Detached |
|
ExteriorFinish
|
Brick, Wood |
|
FireplaceFuel
|
Wood |
|
FireplacePresent
|
Yes |
|
FireplaceType
|
Direct Vent |
|
FlooringType
|
Carpet Over Hardwood, Ceramic/porcelain, Hardwood |
|
FoundationType
|
Block, Concrete |
|
HeatingFuel
|
Natural Gas |
|
HeatingType
|
Boiler, Radiant Heat |
|
StoriesTotal
|
2 |
|
Type
|
House |
Parking
Land
|
Acreage
|
No |
|
FenceType
|
Fence |
|
LandscapeFeatures
|
Landscaped |
|
SizeIrregular
|
81.19x155.18 |
|
SizeTotalText
|
81.19x155.18 |
|
ZoningDescription
|
C2 |
Rooms
| Level |
Type |
Length |
Width |
Dimensions |
|
Second Level |
4pc Bathroom |
|
|
Measurements not available |
|
Second Level |
Bedroom |
|
|
16 x 9 |
|
Second Level |
Bedroom |
|
|
12 x 15 |
|
Second Level |
Primary Bedroom |
|
|
18 x 13 |
|
Second Level |
Mud Room |
|
|
18 x 13 |
|
Basement |
Laundry Room |
|
|
Measurements not available |
|
Basement |
Family Room |
|
|
Measurements not available |
|
Basement |
Utility Room |
|
|
Measurements not available |
|
Main Level |
3pc Bathroom |
|
|
16 x 13 |
|
Main Level |
Dining Room |
|
|
Measurements not available |
|
Main Level |
Mud Room |
|
|
Measurements not available |
|
Main Level |
Living Room/fireplace |
|
|
20 x 14 |
|
Main Level |
Dining Room |
|
|
14 x 13 |
|
Main Level |
Kitchen |
|
|
23 x 17 |
|
Main Level |
Foyer |
|
|
Measurements not available |
https://www.realtor.ca/real-estate/27487785/136-talbot-street-west-leamington



