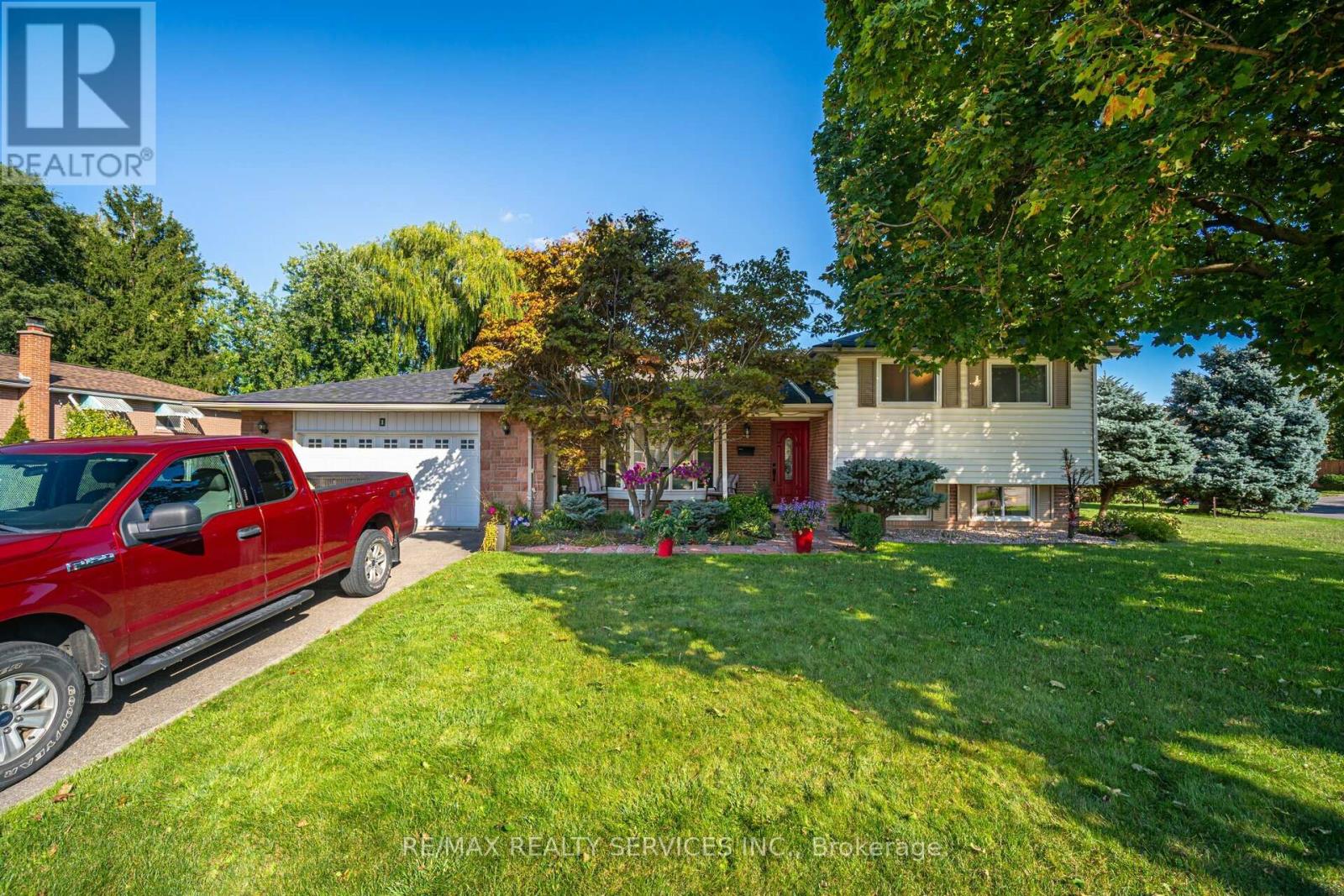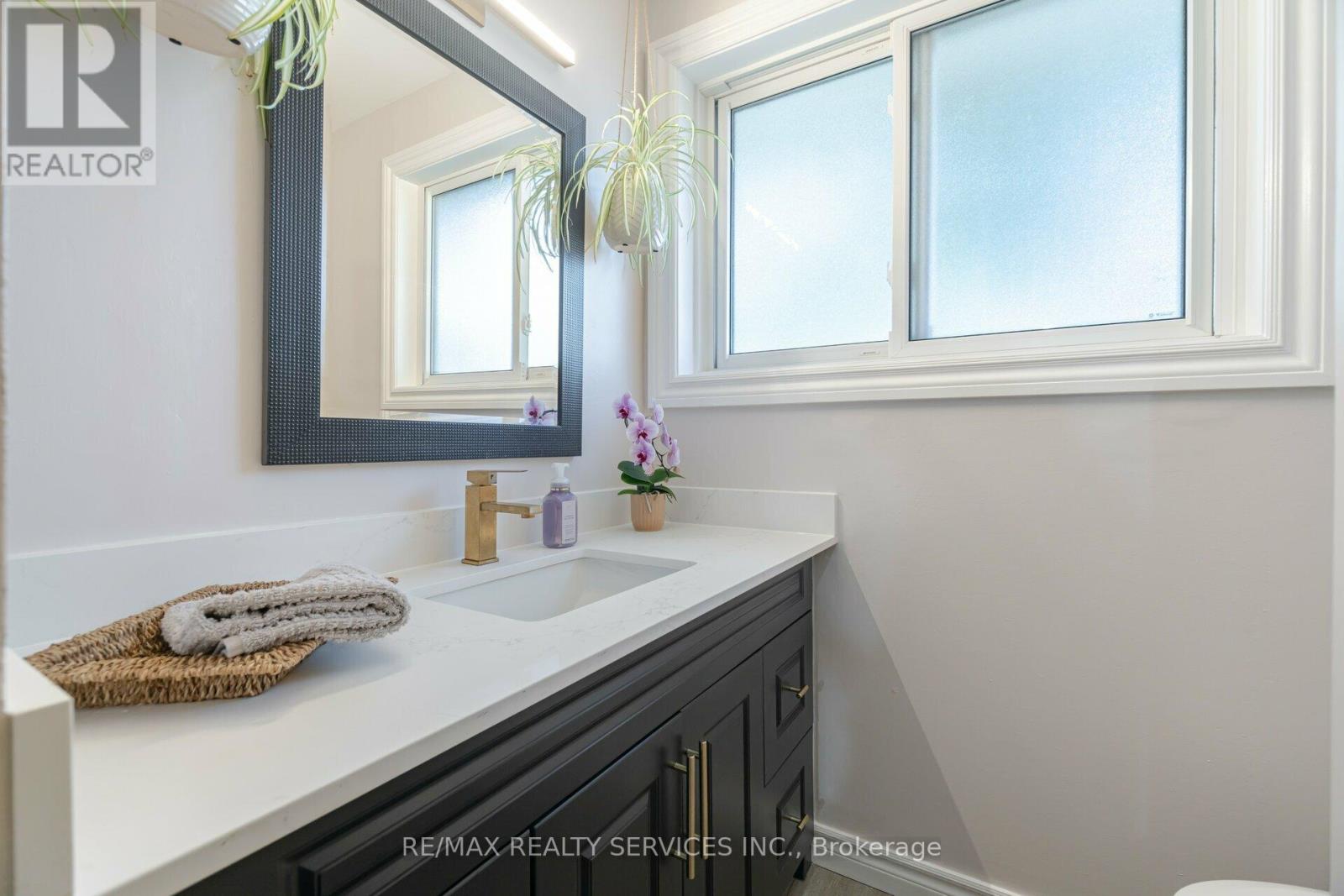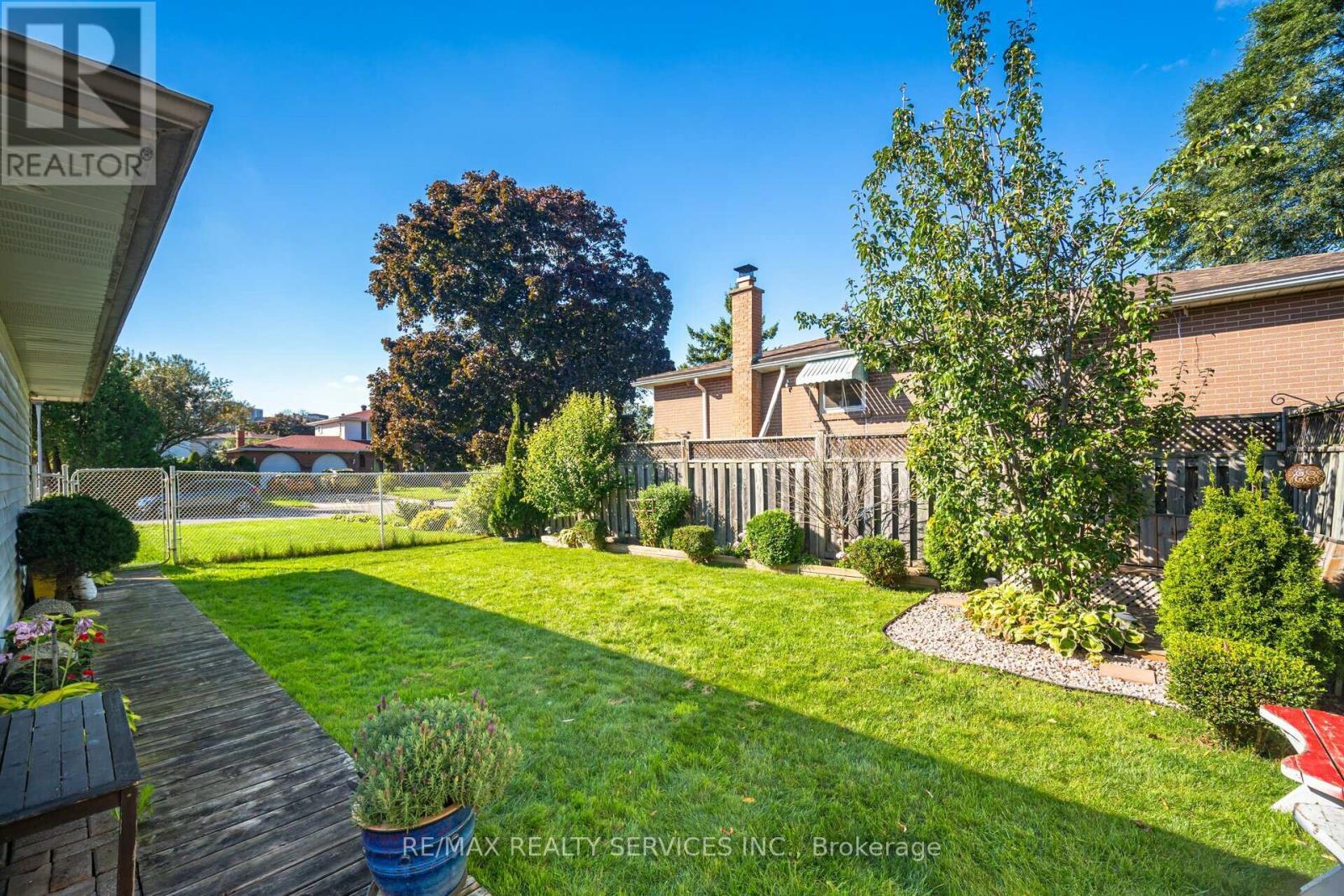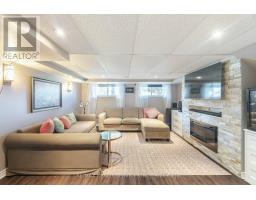3 Bedroom
2 Bathroom
Fireplace
Central Air Conditioning
Forced Air
$850,000
Great Family area close to schools, parks, transit, & Go Train, Detached renovated home w/ oversized double car garage w/ door opener. Landscaped fenced yard (w/ in ground sprinkler systems. Covered front porch w/ composite deck (front & back. Newer Front door, ceramic thru to kitchen, renovated w/ granite counters, white cabinets & pantry, modern range hood. large Kitchen window & backdoor to deck. LR/DR l-Shaped - hardwood floors, both rooms have large windows. # bedrooms & Rec Room (lower level) have laminate. All basement windows are above grade, laundry room finished with cabinets, Front load washer & Dryer, Large 3 pc Washroom w/ sliding door. Shows 10+++, many upgrades in attachment on Listing. Roof 2023, Furnace 2015, Deck 2017, LR/DR & Kitchen upgrades, Front & Backdoors, granite counters, Flooring 2014-2024, garage oversized (27'x21') (id:47351)
Property Details
|
MLS® Number
|
W9376354 |
|
Property Type
|
Single Family |
|
Community Name
|
Southgate |
|
Features
|
Carpet Free |
|
ParkingSpaceTotal
|
6 |
Building
|
BathroomTotal
|
2 |
|
BedroomsAboveGround
|
3 |
|
BedroomsTotal
|
3 |
|
Appliances
|
Dishwasher, Dryer, Garage Door Opener, Refrigerator, Stove, Washer |
|
BasementDevelopment
|
Finished |
|
BasementType
|
N/a (finished) |
|
ConstructionStyleAttachment
|
Detached |
|
ConstructionStyleSplitLevel
|
Backsplit |
|
CoolingType
|
Central Air Conditioning |
|
ExteriorFinish
|
Brick, Vinyl Siding |
|
FireplacePresent
|
Yes |
|
FlooringType
|
Hardwood, Ceramic, Laminate |
|
FoundationType
|
Poured Concrete |
|
HeatingFuel
|
Natural Gas |
|
HeatingType
|
Forced Air |
|
Type
|
House |
|
UtilityWater
|
Municipal Water |
Parking
Land
|
Acreage
|
No |
|
Sewer
|
Sanitary Sewer |
|
SizeDepth
|
110 Ft |
|
SizeFrontage
|
60 Ft |
|
SizeIrregular
|
60 X 110 Ft |
|
SizeTotalText
|
60 X 110 Ft |
Rooms
| Level |
Type |
Length |
Width |
Dimensions |
|
Lower Level |
Recreational, Games Room |
5.4 m |
4.4 m |
5.4 m x 4.4 m |
|
Lower Level |
Laundry Room |
4.47 m |
2.38 m |
4.47 m x 2.38 m |
|
Lower Level |
Bathroom |
2.17 m |
1.96 m |
2.17 m x 1.96 m |
|
Main Level |
Living Room |
4.93 m |
3.53 m |
4.93 m x 3.53 m |
|
Main Level |
Dining Room |
2.71 m |
2.24 m |
2.71 m x 2.24 m |
|
Main Level |
Kitchen |
4.47 m |
2.76 m |
4.47 m x 2.76 m |
|
Upper Level |
Primary Bedroom |
3.76 m |
3.53 m |
3.76 m x 3.53 m |
|
Upper Level |
Bedroom 2 |
3.86 m |
2.72 m |
3.86 m x 2.72 m |
|
Upper Level |
Bedroom 3 |
2.72 m |
2.72 m |
2.72 m x 2.72 m |
https://www.realtor.ca/real-estate/27488138/1-ellendale-crescent-brampton-southgate-southgate




































