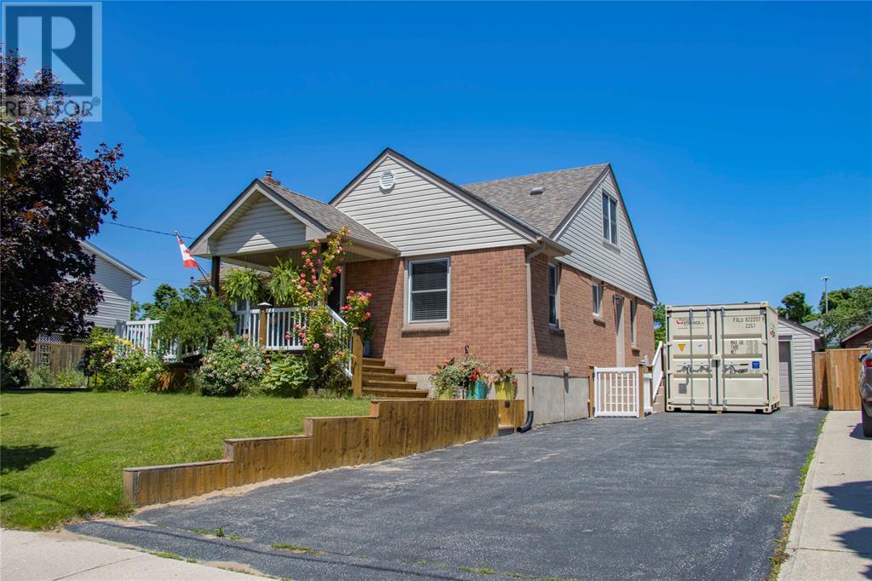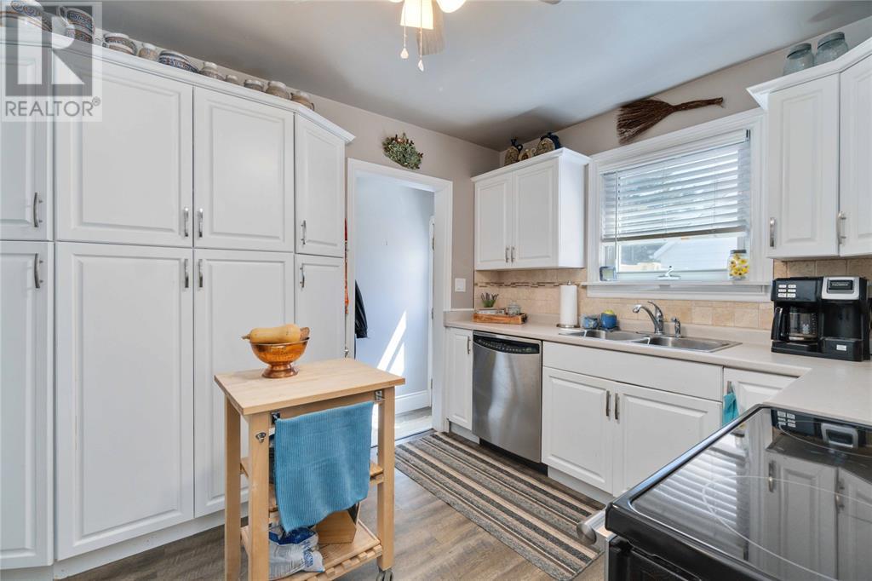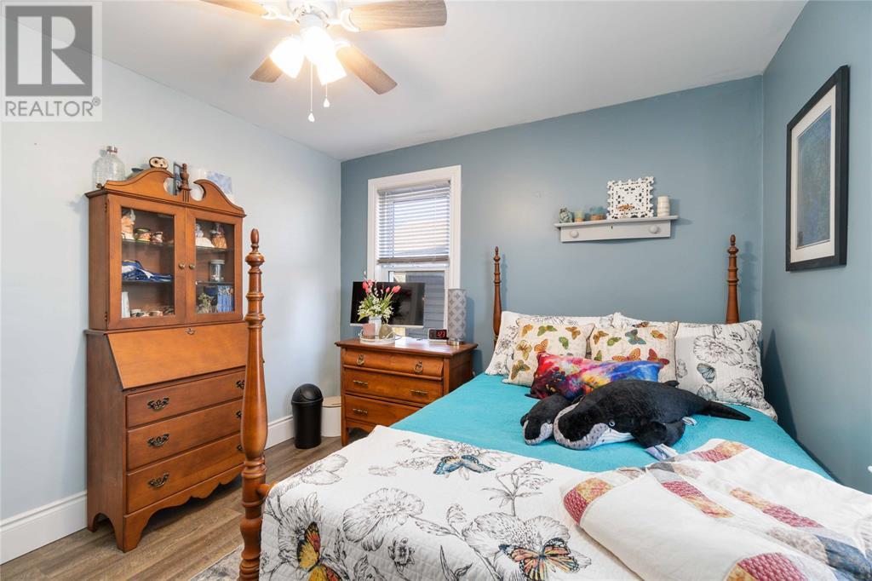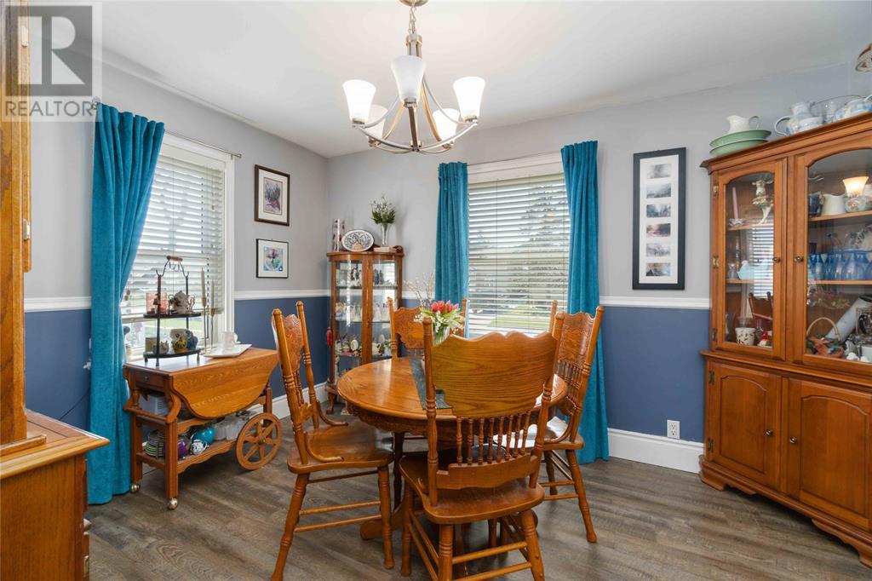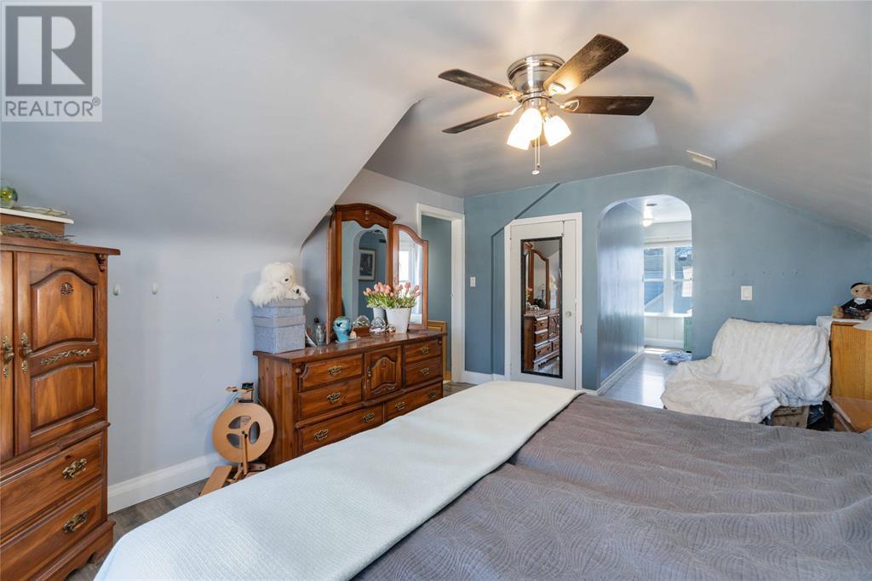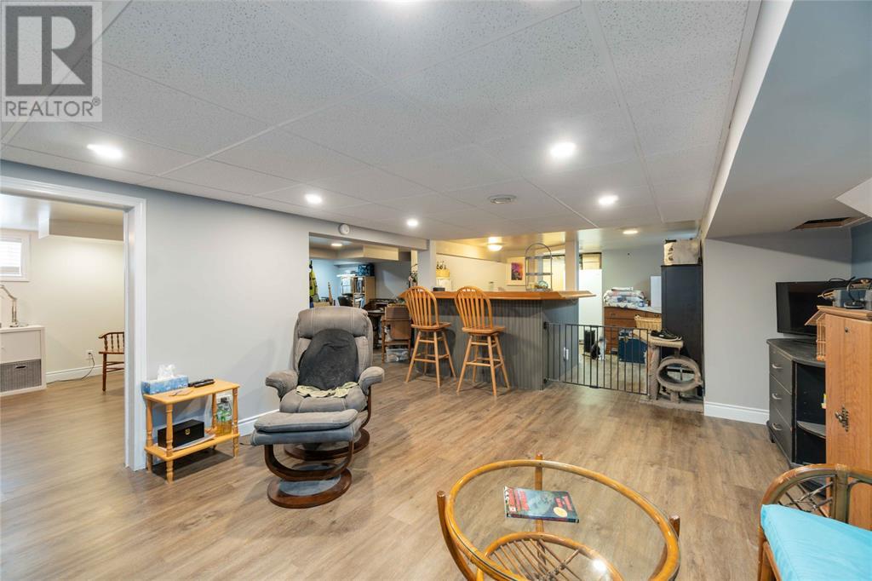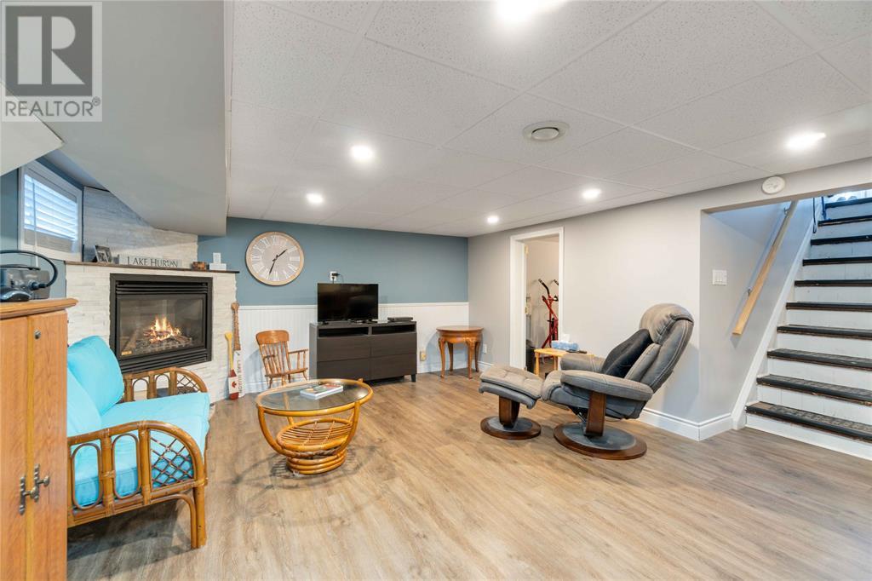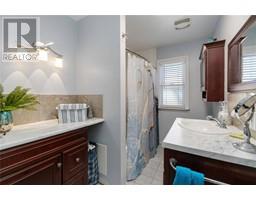4 Bedroom
2 Bathroom
Fireplace
On Ground Pool
Central Air Conditioning
Forced Air, Furnace
Landscaped
$549,900
Welcome to 309 Helena Street, nestled in the picturesque town of Point Edward! Located just steps away from Bridgeview Public School, a short stroll to local eateries & shops as well as Blue Water Bridge, this charming home offers convenience & comfort. Inside, you'll find 4 bedrooms & 2 bathrooms, providing enough space for the growing family. The Kitchen offers ample amounts of cabinetry space as well as a separate, large dining room. Finished basement with a generously sized rec room & bar. The fenced backyard is complete with a beautiful pool, large deck surround & space to add a hot tub/additional patio seating on the existing concrete pad. Convenient Gas BBQ hookup included on the deck. With 3 detached garages & large shed for storage, two driveways, including one perfect for parking a trailer/boat, this property has it all! Insulated + heated Garage with 100amp service provides limitless potential- great Studio, Man-Cave or Gym. Pool Liner '19, Shed '21, Central Air '23. (id:47351)
Property Details
|
MLS® Number
|
24021289 |
|
Property Type
|
Single Family |
|
Features
|
Paved Driveway, Single Driveway |
|
PoolType
|
On Ground Pool |
Building
|
BathroomTotal
|
2 |
|
BedroomsAboveGround
|
3 |
|
BedroomsBelowGround
|
1 |
|
BedroomsTotal
|
4 |
|
Appliances
|
Dishwasher, Dryer, Washer |
|
ConstructedDate
|
1950 |
|
ConstructionStyleAttachment
|
Detached |
|
CoolingType
|
Central Air Conditioning |
|
ExteriorFinish
|
Aluminum/vinyl, Brick |
|
FireplaceFuel
|
Gas,gas |
|
FireplacePresent
|
Yes |
|
FireplaceType
|
Direct Vent,insert |
|
FlooringType
|
Cushion/lino/vinyl |
|
FoundationType
|
Concrete |
|
HeatingFuel
|
Natural Gas |
|
HeatingType
|
Forced Air, Furnace |
|
StoriesTotal
|
2 |
|
Type
|
House |
Parking
|
Detached Garage
|
|
|
Garage
|
|
|
Other
|
|
Land
|
Acreage
|
No |
|
LandscapeFeatures
|
Landscaped |
|
SizeIrregular
|
66x173 /135 |
|
SizeTotalText
|
66x173 /135 |
|
ZoningDescription
|
R1 1 |
Rooms
| Level |
Type |
Length |
Width |
Dimensions |
|
Second Level |
4pc Ensuite Bath |
|
|
Measurements not available |
|
Second Level |
Primary Bedroom |
|
|
14.6 x 11.1 |
|
Basement |
Bedroom |
|
|
12.0 x 9.8 |
|
Basement |
Recreation Room |
|
|
28.0 x 14.0 |
|
Main Level |
4pc Bathroom |
|
|
Measurements not available |
|
Main Level |
Bedroom |
|
|
11.6 x 10.0 |
|
Main Level |
Bedroom |
|
|
11.6 x 10.0 |
|
Main Level |
Kitchen |
|
|
12.7 x 9.7 |
|
Main Level |
Dining Room |
|
|
12.5 x 9.7 |
|
Main Level |
Living Room |
|
|
18.2 x 11.5 |
https://www.realtor.ca/real-estate/27481021/309-helena-street-point-edward
