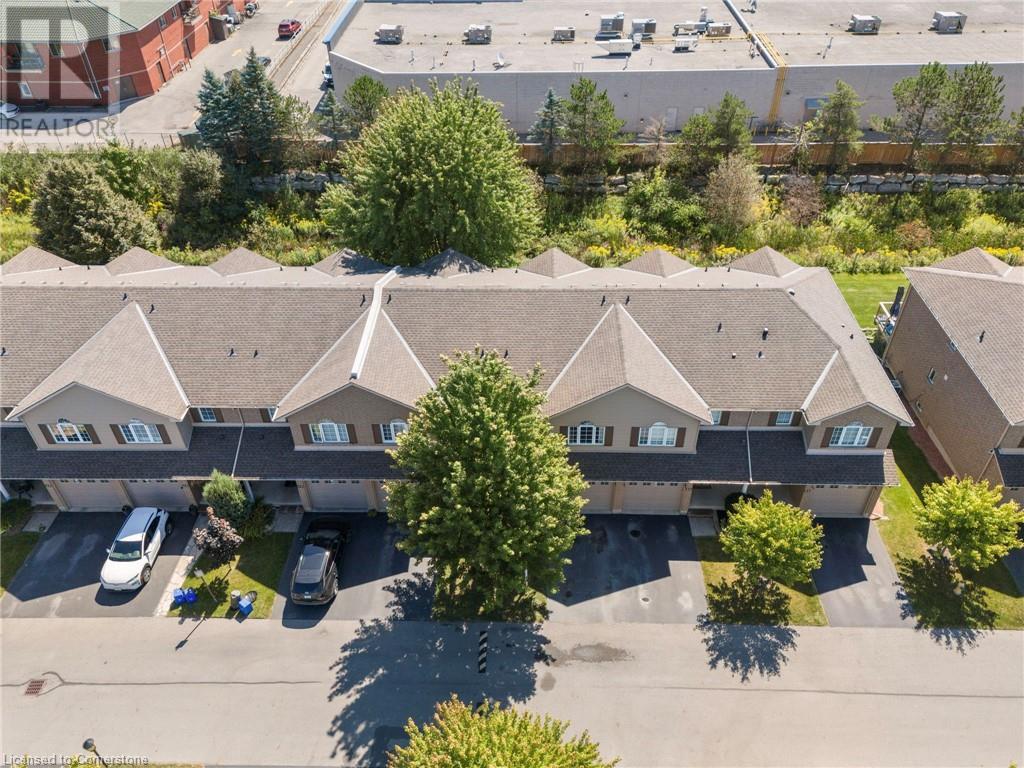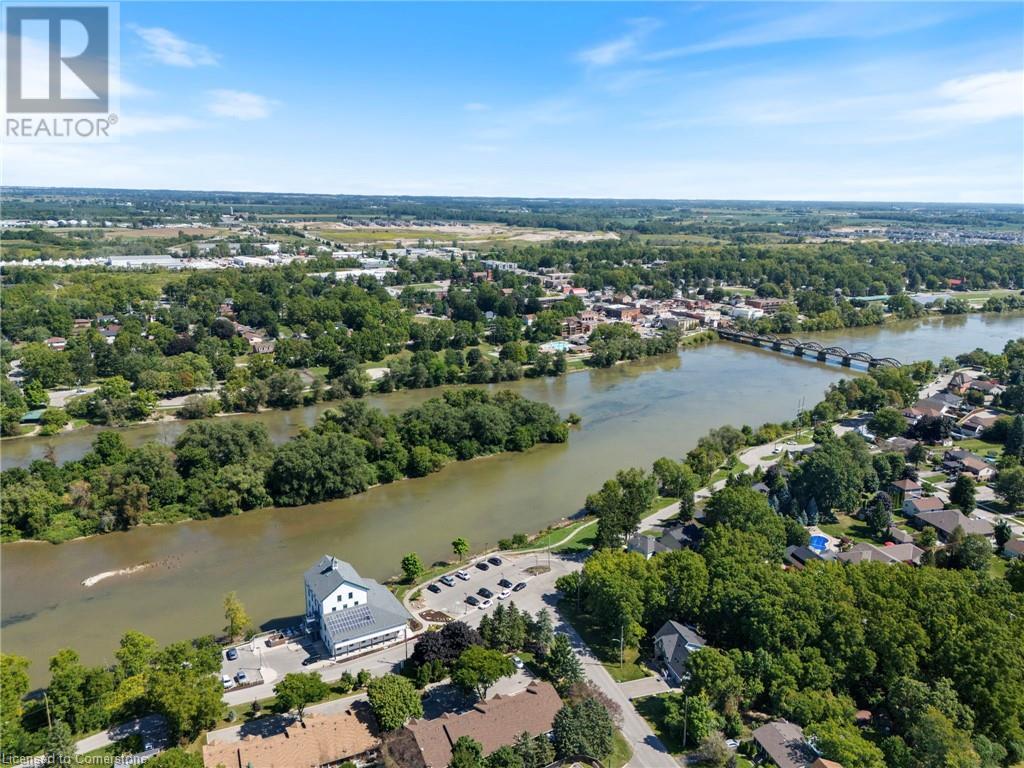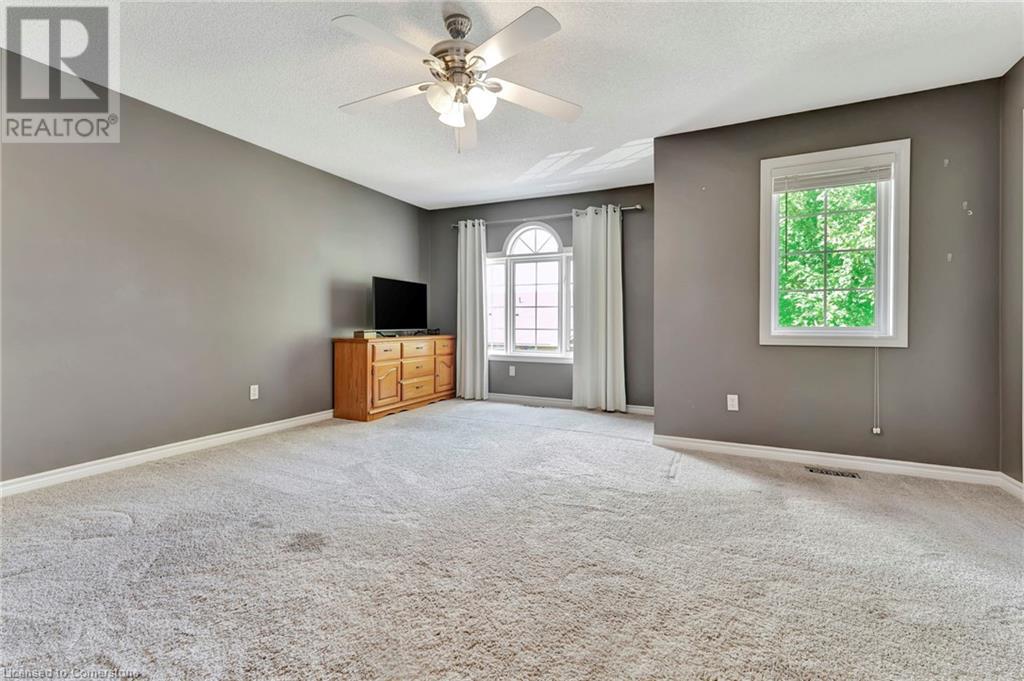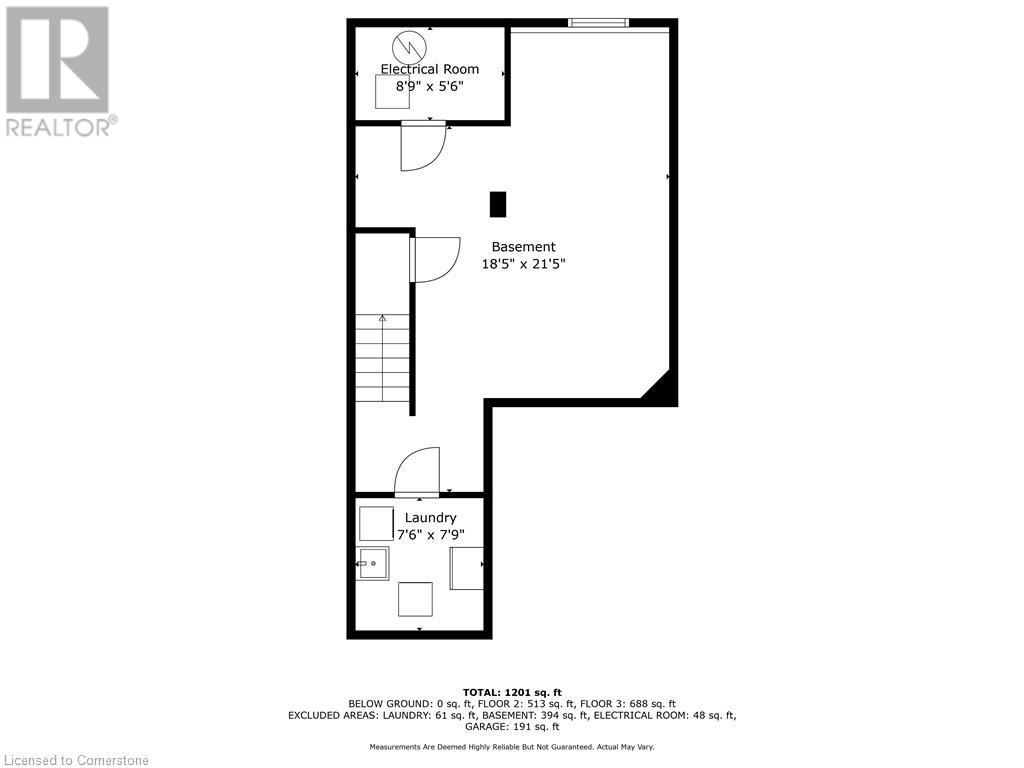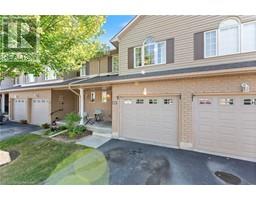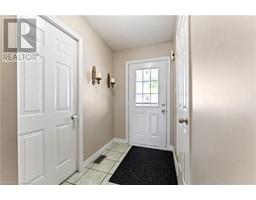3 Bedroom
2 Bathroom
1351 sqft
2 Level
Forced Air
$549,900Maintenance, Insurance
$294 Monthly
This residence is located in the heart of Caledonia! The layout is perfect for first time home-buyers, young families or those looking to downsize. Located conveniently near shops, restaurants, schools, and parks, you'll have everything you need within walking distance. The property features 3 bedrooms, 2 baths, a cozy living room space with updated vinyl wood floors, practical kitchen space, and a quiet backyard ideal for relaxation. The full, partially finished basement offers additional space to make all your own. Whether you're a first-time homebuyer or seeking a comfortable, low-maintenance home, this property is a fantastic choice. Schedule your viewing today and see for yourself all that this home has to offer! (id:47351)
Property Details
|
MLS® Number
|
XH4205346 |
|
Property Type
|
Single Family |
|
AmenitiesNearBy
|
Golf Nearby, Park, Place Of Worship, Schools |
|
CommunityFeatures
|
Quiet Area, Community Centre |
|
EquipmentType
|
Water Heater |
|
Features
|
Southern Exposure, Conservation/green Belt, Paved Driveway, No Driveway |
|
ParkingSpaceTotal
|
2 |
|
RentalEquipmentType
|
Water Heater |
Building
|
BathroomTotal
|
2 |
|
BedroomsAboveGround
|
3 |
|
BedroomsTotal
|
3 |
|
Appliances
|
Dishwasher, Refrigerator, Garage Door Opener |
|
ArchitecturalStyle
|
2 Level |
|
BasementDevelopment
|
Partially Finished |
|
BasementType
|
Full (partially Finished) |
|
ConstructedDate
|
1997 |
|
ConstructionStyleAttachment
|
Attached |
|
ExteriorFinish
|
Brick, Vinyl Siding |
|
FoundationType
|
Poured Concrete |
|
HalfBathTotal
|
1 |
|
HeatingFuel
|
Natural Gas |
|
HeatingType
|
Forced Air |
|
StoriesTotal
|
2 |
|
SizeInterior
|
1351 Sqft |
|
Type
|
Row / Townhouse |
|
UtilityWater
|
Municipal Water |
Parking
Land
|
Acreage
|
No |
|
LandAmenities
|
Golf Nearby, Park, Place Of Worship, Schools |
|
Sewer
|
Municipal Sewage System |
|
SizeTotalText
|
Unknown |
Rooms
| Level |
Type |
Length |
Width |
Dimensions |
|
Second Level |
4pc Bathroom |
|
|
9'1'' x 8'2'' |
|
Second Level |
Primary Bedroom |
|
|
16'2'' x 15'10'' |
|
Second Level |
Bedroom |
|
|
13'5'' x 9'1'' |
|
Second Level |
Bedroom |
|
|
11'9'' x 8'11'' |
|
Basement |
Utility Room |
|
|
8'9'' x 5'6'' |
|
Basement |
Laundry Room |
|
|
7'9'' x 7'6'' |
|
Basement |
Other |
|
|
21'5'' x 18'5'' |
|
Main Level |
Living Room |
|
|
11'9'' x 10'9'' |
|
Main Level |
Dining Room |
|
|
7'8'' x 11'9'' |
|
Main Level |
Kitchen |
|
|
10'0'' x 9'11'' |
|
Main Level |
2pc Bathroom |
|
|
8'1'' x 3'2'' |
|
Main Level |
Foyer |
|
|
7'6'' x 4'8'' |
https://www.realtor.ca/real-estate/27484292/30-braemar-avenue-unit-59-caledonia


