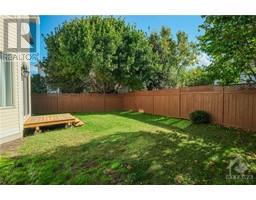4 Bedroom
3 Bathroom
Fireplace
Central Air Conditioning
Forced Air
$934,000
Solid, well-maintained family home in desirable Morgans Grant. Convenient to schools, transit, shopping and the high tech employers of Kanata, this inviting 4 bedroom, 3 bathroom home is on a quiet crescent. The sunny kitchen with pantry and the large eating area share a two-sided fireplace with a large bright family room. Patio doors lead to a deck and fully-fenced yard and cutom shed. Completing the first floor are an elegant living room, a generous dining room and a powder room. A sweeping staircase leads to four good-sized bedrooms, two bathrooms and a laundry room on the second floor. The principal suite is huge, with sitting area, ensuite bath and walk-in closet. The basement has been newly framed for a future large rec room, utility room and lots of storage. This is an ideal opportunity to secure a spacious, affordable single family home in a mature and modern neighbourhood. 24 hr irrevocable on all offers. Some photos are virtually staged. (id:47351)
Property Details
|
MLS® Number
|
1413832 |
|
Property Type
|
Single Family |
|
Neigbourhood
|
Morgan Grant |
|
AmenitiesNearBy
|
Public Transit, Recreation Nearby, Shopping |
|
Features
|
Automatic Garage Door Opener |
|
ParkingSpaceTotal
|
4 |
|
StorageType
|
Storage Shed |
Building
|
BathroomTotal
|
3 |
|
BedroomsAboveGround
|
4 |
|
BedroomsTotal
|
4 |
|
Appliances
|
Refrigerator, Dishwasher, Dryer, Hood Fan, Microwave, Stove, Washer, Blinds |
|
BasementDevelopment
|
Partially Finished |
|
BasementType
|
Full (partially Finished) |
|
ConstructedDate
|
2004 |
|
ConstructionStyleAttachment
|
Detached |
|
CoolingType
|
Central Air Conditioning |
|
ExteriorFinish
|
Brick, Siding |
|
FireplacePresent
|
Yes |
|
FireplaceTotal
|
1 |
|
Fixture
|
Drapes/window Coverings, Ceiling Fans |
|
FlooringType
|
Hardwood, Other |
|
FoundationType
|
Poured Concrete |
|
HalfBathTotal
|
1 |
|
HeatingFuel
|
Natural Gas |
|
HeatingType
|
Forced Air |
|
StoriesTotal
|
2 |
|
Type
|
House |
|
UtilityWater
|
Municipal Water |
Parking
|
Attached Garage
|
|
|
Inside Entry
|
|
Land
|
Acreage
|
No |
|
FenceType
|
Fenced Yard |
|
LandAmenities
|
Public Transit, Recreation Nearby, Shopping |
|
Sewer
|
Municipal Sewage System |
|
SizeFrontage
|
60 Ft ,10 In |
|
SizeIrregular
|
60.83 Ft X * Ft (irregular Lot) |
|
SizeTotalText
|
60.83 Ft X * Ft (irregular Lot) |
|
ZoningDescription
|
Residential |
Rooms
| Level |
Type |
Length |
Width |
Dimensions |
|
Second Level |
Primary Bedroom |
|
|
16'6" x 11'3" |
|
Second Level |
Sitting Room |
|
|
15'7" x 12'9" |
|
Second Level |
Other |
|
|
7'7" x 6'0" |
|
Second Level |
4pc Ensuite Bath |
|
|
10'4" x 11'5" |
|
Second Level |
Bedroom |
|
|
14'5" x 14'2" |
|
Second Level |
Bedroom |
|
|
9'10" x 12'1" |
|
Second Level |
Bedroom |
|
|
10'2" x 11'10" |
|
Second Level |
4pc Bathroom |
|
|
9'5" x 7'7" |
|
Second Level |
Laundry Room |
|
|
8'4" x 5'8" |
|
Lower Level |
Recreation Room |
|
|
37'0" x 18'0" |
|
Lower Level |
Utility Room |
|
|
15'9" x 19'7" |
|
Main Level |
Living Room |
|
|
17'8" x 12'1" |
|
Main Level |
Dining Room |
|
|
12'0" x 10'2" |
|
Main Level |
Kitchen |
|
|
11'3" x 12'3" |
|
Main Level |
Eating Area |
|
|
11'7" x 16'0" |
|
Main Level |
Pantry |
|
|
5'0" x 5'7" |
|
Main Level |
2pc Bathroom |
|
|
5'4" x 5'2" |
|
Main Level |
Family Room |
|
|
16'5" x 14'0" |
https://www.realtor.ca/real-estate/27482804/48-portadown-crescent-ottawa-morgan-grant


























































