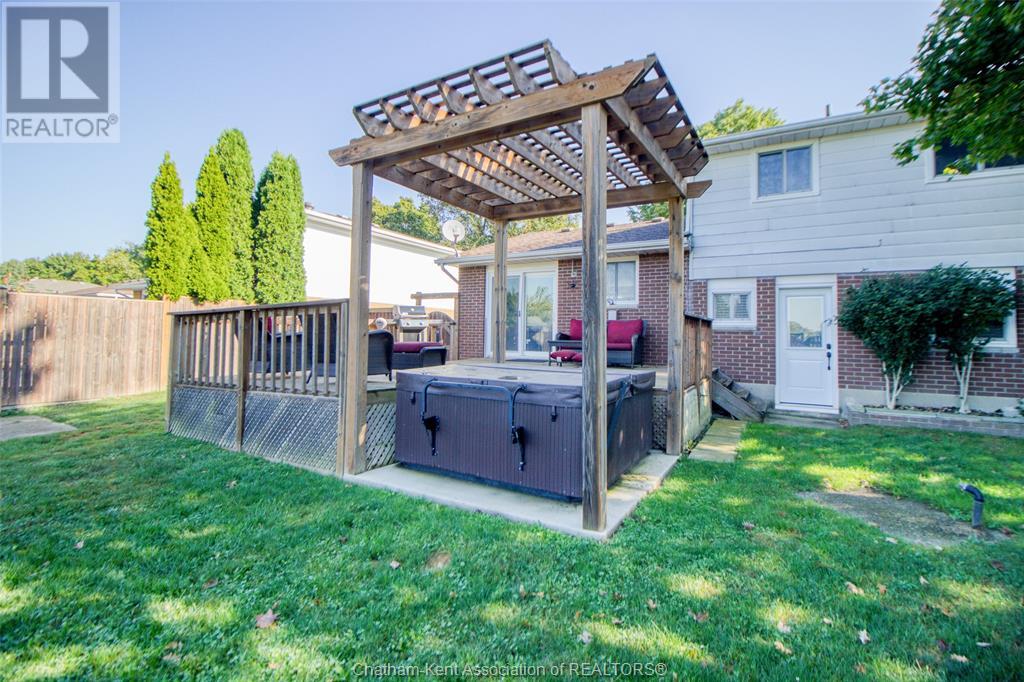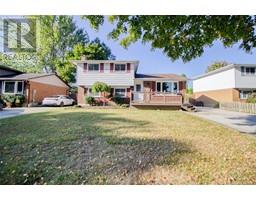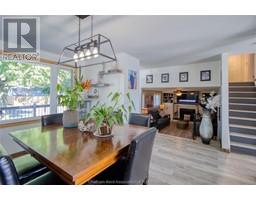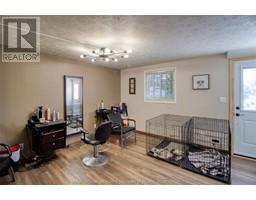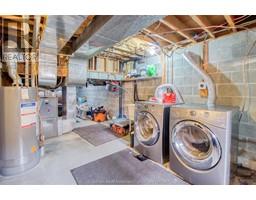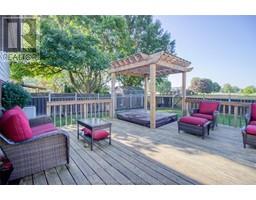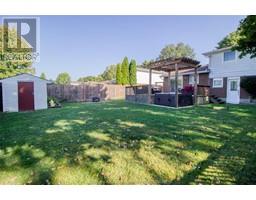4 Bedroom
2 Bathroom
4 Level
Fully Air Conditioned
Forced Air, Furnace
$559,900
Stunning 3 Bedroom, 2 Bath 4-Level Side Split in Chatham's North End! This beautifully updated 4-level side split is located in a highly desirable neighborhood in Chatham's north end. The home features 3 spacious bedrooms and 2 full baths, including a custom oak barrel kitchen and updated bathrooms completed in 2022. The living room is bright and airy, with a large bay window that fills the space with natural light. Additional features include updated vinyl flooring, new exterior doors, and a concrete driveway. The backyard is a private oasis, fully fenced and backing onto green space, offering plenty of room for outdoor activities. This property is situated in a fantastic school district and is close to parks, shopping, and other amenities. Don't miss your chance to own this one-of-a-kind home in a prime location! (id:47351)
Property Details
|
MLS® Number
|
24021826 |
|
Property Type
|
Single Family |
|
Features
|
Paved Driveway |
Building
|
BathroomTotal
|
2 |
|
BedroomsAboveGround
|
3 |
|
BedroomsBelowGround
|
1 |
|
BedroomsTotal
|
4 |
|
ArchitecturalStyle
|
4 Level |
|
ConstructionStyleSplitLevel
|
Sidesplit |
|
CoolingType
|
Fully Air Conditioned |
|
ExteriorFinish
|
Aluminum/vinyl |
|
FlooringType
|
Other |
|
FoundationType
|
Block |
|
HeatingFuel
|
Natural Gas |
|
HeatingType
|
Forced Air, Furnace |
Land
|
Acreage
|
No |
|
SizeIrregular
|
55xirrg |
|
SizeTotalText
|
55xirrg |
|
ZoningDescription
|
Res |
Rooms
| Level |
Type |
Length |
Width |
Dimensions |
|
Second Level |
4pc Bathroom |
10 ft |
6 ft |
10 ft x 6 ft |
|
Second Level |
Bedroom |
10 ft ,4 in |
11 ft ,1 in |
10 ft ,4 in x 11 ft ,1 in |
|
Second Level |
Bedroom |
13 ft ,8 in |
8 ft ,5 in |
13 ft ,8 in x 8 ft ,5 in |
|
Second Level |
Primary Bedroom |
13 ft ,8 in |
12 ft |
13 ft ,8 in x 12 ft |
|
Basement |
Storage |
10 ft ,2 in |
17 ft |
10 ft ,2 in x 17 ft |
|
Basement |
Hobby Room |
11 ft ,2 in |
16 ft ,7 in |
11 ft ,2 in x 16 ft ,7 in |
|
Lower Level |
Family Room |
13 ft ,3 in |
12 ft ,8 in |
13 ft ,3 in x 12 ft ,8 in |
|
Lower Level |
3pc Bathroom |
4 ft ,5 in |
9 ft ,2 in |
4 ft ,5 in x 9 ft ,2 in |
|
Main Level |
Kitchen |
17 ft |
11 ft |
17 ft x 11 ft |
|
Main Level |
Dining Room |
14 ft ,3 in |
15 ft |
14 ft ,3 in x 15 ft |
|
Main Level |
Family Room |
19 ft |
12 ft |
19 ft x 12 ft |
https://www.realtor.ca/real-estate/27454767/12-donalda-drive-chatham
































