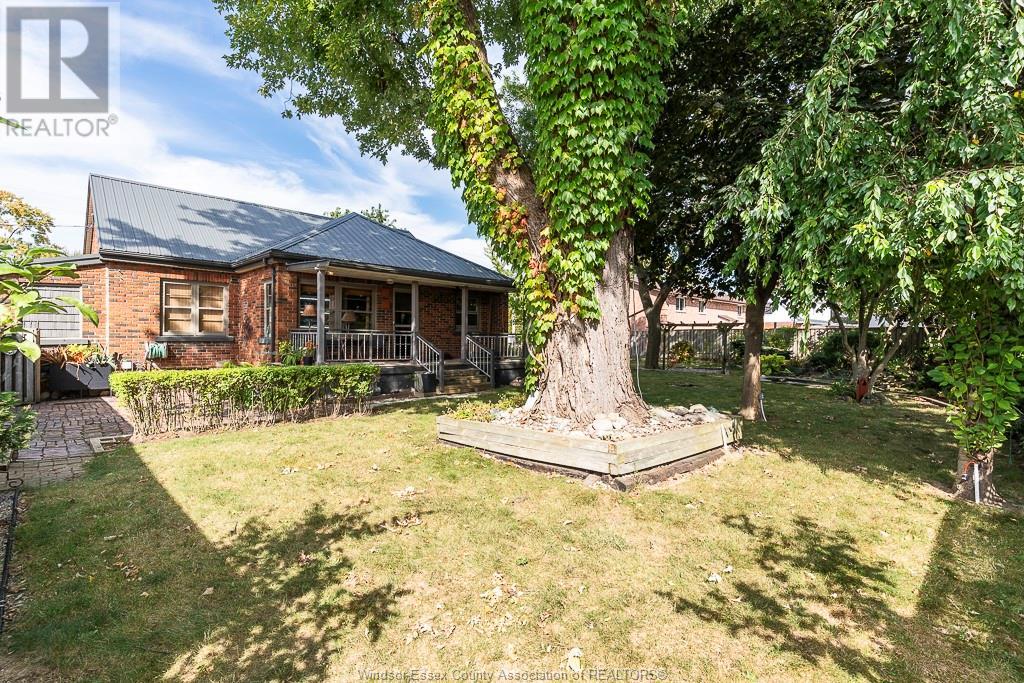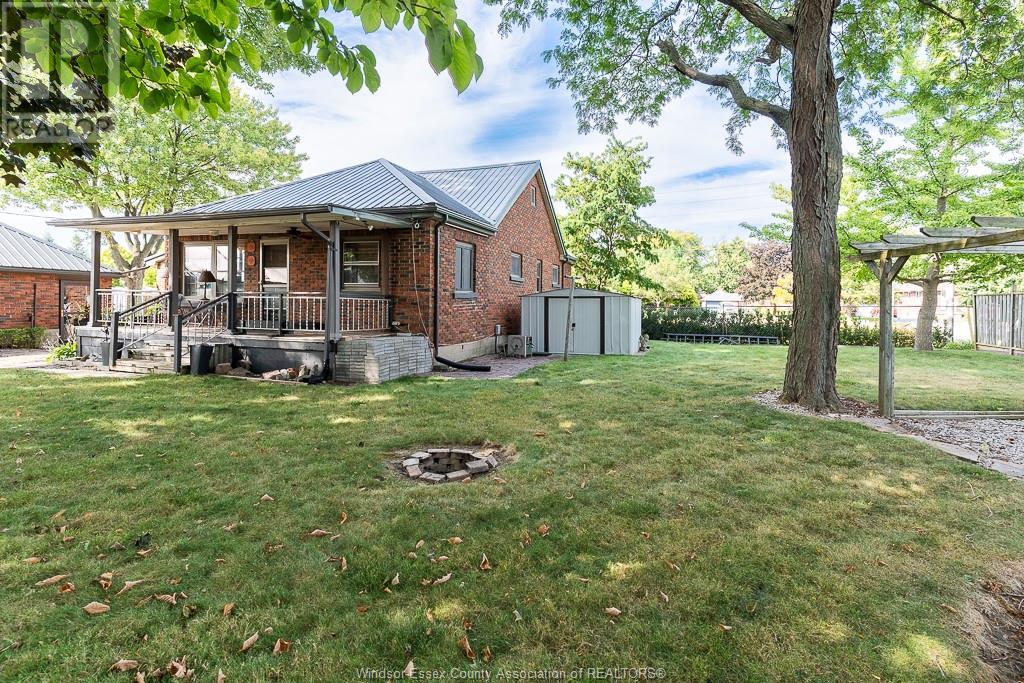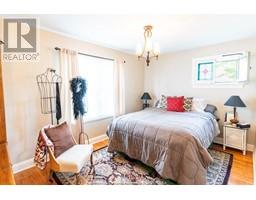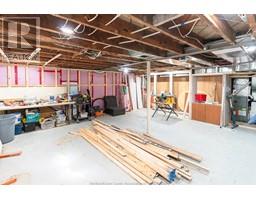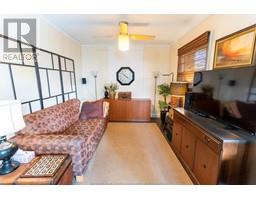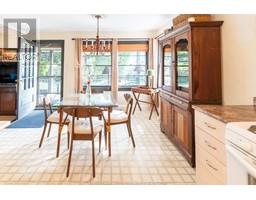2 Bedroom
1 Bathroom
1222 sqft
Bungalow
Central Air Conditioning
Forced Air
Landscaped
$599,900
Exceptional corner lot location with drive in drive out on both streets. Charming brick bungalow with steel roof Formal front vestibule entry with stained glass, enclosed side porch with original louvered glass windows. Enter into the formal dining and living room with hardwoods, kitchen with gorgeous farm sink, den or parlour area off kitchen leading to a covered back patio overlooking a lovely landscaped fenced yard with gardens/ponds/14 x14 heated greenhouse, attached to a 1 1/2 car heated garage and paved lazy L driveway. 2 bedrooms. 4 piece bath, rough in bath in full dry basement with lots of storage gfa/ca/ 100 amp service. Walk up storage attic. Open house Saturday Sept 28, 12-2pm. (id:47351)
Property Details
|
MLS® Number
|
24023160 |
|
Property Type
|
Single Family |
|
Features
|
Paved Driveway, Circular Driveway, Finished Driveway, Front Driveway, Side Driveway |
Building
|
BathroomTotal
|
1 |
|
BedroomsAboveGround
|
2 |
|
BedroomsTotal
|
2 |
|
Appliances
|
Dishwasher, Dryer, Microwave Range Hood Combo, Refrigerator, Stove, Washer |
|
ArchitecturalStyle
|
Bungalow |
|
ConstructedDate
|
1948 |
|
ConstructionStyleAttachment
|
Detached |
|
CoolingType
|
Central Air Conditioning |
|
ExteriorFinish
|
Brick |
|
FlooringType
|
Hardwood, Cushion/lino/vinyl |
|
FoundationType
|
Block |
|
HeatingFuel
|
Natural Gas |
|
HeatingType
|
Forced Air |
|
StoriesTotal
|
1 |
|
SizeInterior
|
1222 Sqft |
|
TotalFinishedArea
|
1222 Sqft |
|
Type
|
House |
Parking
|
Detached Garage
|
|
|
Garage
|
|
|
Heated Garage
|
|
Land
|
Acreage
|
No |
|
FenceType
|
Fence |
|
LandscapeFeatures
|
Landscaped |
|
SizeIrregular
|
118.96x134.02 |
|
SizeTotalText
|
118.96x134.02 |
|
ZoningDescription
|
Res |
Rooms
| Level |
Type |
Length |
Width |
Dimensions |
|
Lower Level |
Other |
|
|
Measurements not available |
|
Lower Level |
Storage |
|
|
Measurements not available |
|
Lower Level |
Utility Room |
|
|
Measurements not available |
|
Lower Level |
Laundry Room |
|
|
Measurements not available |
|
Main Level |
4pc Bathroom |
|
|
Measurements not available |
|
Main Level |
Enclosed Porch |
|
|
Measurements not available |
|
Main Level |
Primary Bedroom |
|
|
Measurements not available |
|
Main Level |
Bedroom |
|
|
Measurements not available |
|
Main Level |
Den |
|
|
Measurements not available |
|
Main Level |
Eating Area |
|
|
Measurements not available |
|
Main Level |
Kitchen |
|
|
Measurements not available |
|
Main Level |
Living Room |
|
|
Measurements not available |
|
Main Level |
Dining Room |
|
|
Measurements not available |
|
Main Level |
Enclosed Porch |
|
|
Measurements not available |
https://www.realtor.ca/real-estate/27469261/314-wellington-street-st-thomas



