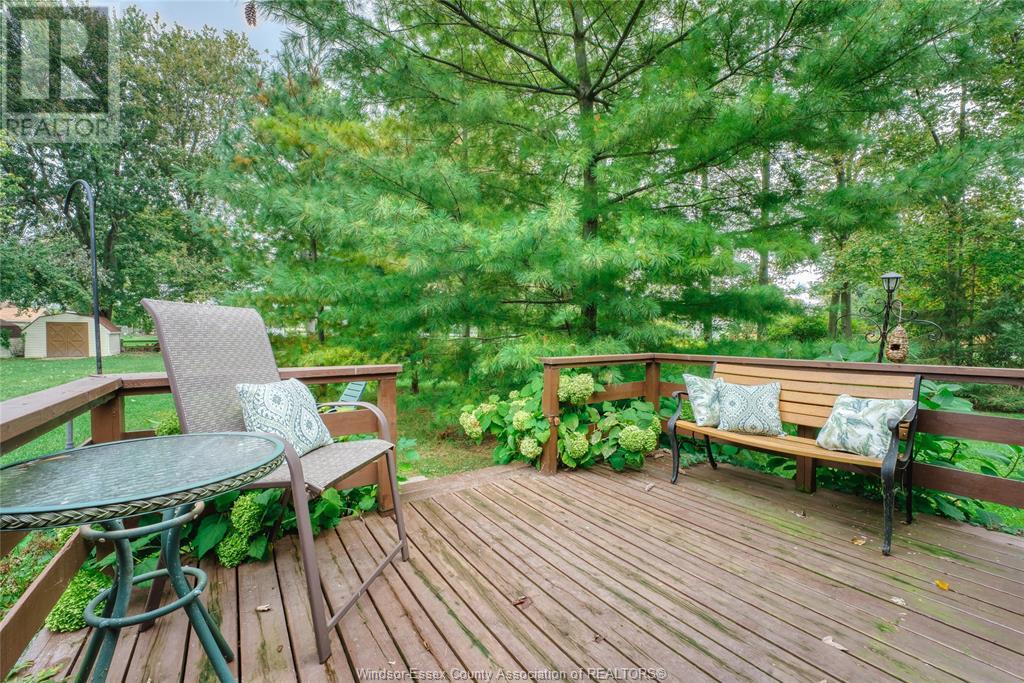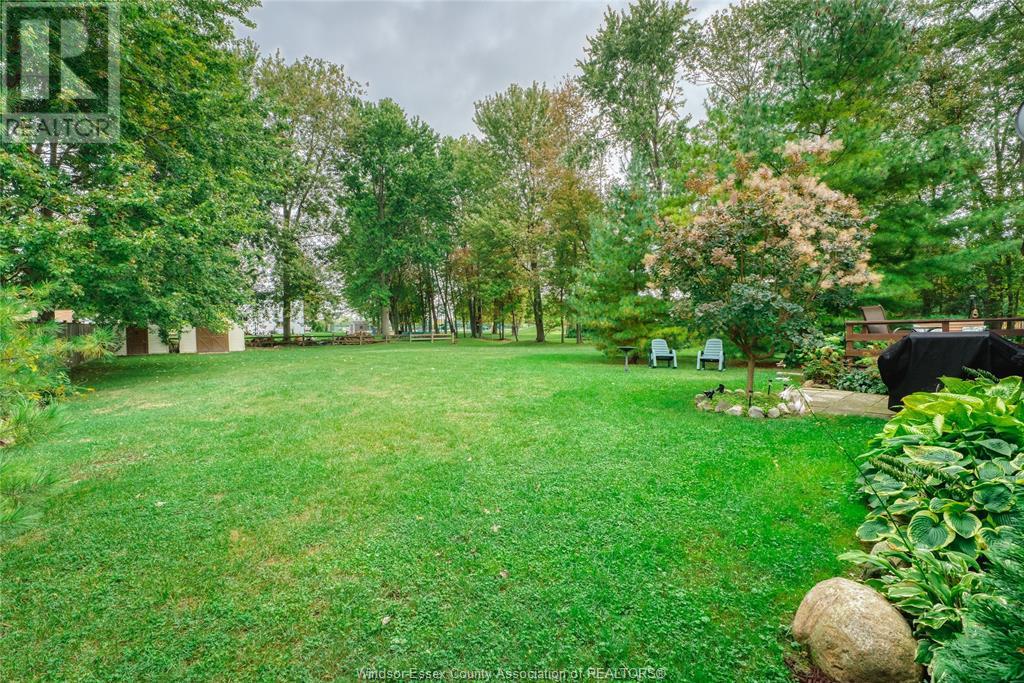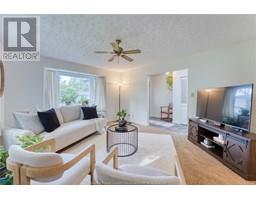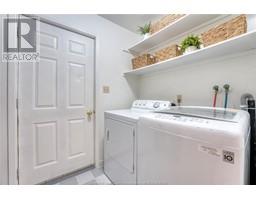3 Bedroom
2 Bathroom
Bungalow, Ranch
Central Air Conditioning
Forced Air, Furnace
Waterfront Nearby
Landscaped
$575,000
Welcome to this well-maintained 3 bedroom, 2 bathroom brick ranch home, nestled on an expansive 105’ x 232’ treed lot next to Bar Point Park. The spacious lot provides endless possibilities for outdoor activities and entertaining, and the home’s well-kept charm makes it move-in ready! Step inside the bright & welcoming foyer that opens into the spacious living area, offering open living room, dining/office area and large eat-in kitchen with access to the backyard. Bright primary bedroom with walk-in closet and 3-pc. ensuite. Concrete crawlspace area (with sump) offers extra storage, along with attached double garage and 2 storage sheds! Situated in a quiet, sought-after neighbourhood just a short walk to Lake Erie, this property offers the perfect blend of tranquility and convenience. A fantastic opportunity to enjoy peaceful living in a prime location! (id:47351)
Property Details
|
MLS® Number
|
24023178 |
|
Property Type
|
Single Family |
|
Features
|
Double Width Or More Driveway, Gravel Driveway |
|
WaterFrontType
|
Waterfront Nearby |
Building
|
BathroomTotal
|
2 |
|
BedroomsAboveGround
|
3 |
|
BedroomsTotal
|
3 |
|
Appliances
|
Dishwasher, Dryer, Microwave, Refrigerator, Stove, Washer |
|
ArchitecturalStyle
|
Bungalow, Ranch |
|
ConstructedDate
|
1989 |
|
ConstructionStyleAttachment
|
Detached |
|
CoolingType
|
Central Air Conditioning |
|
ExteriorFinish
|
Brick |
|
FlooringType
|
Carpeted, Ceramic/porcelain, Hardwood |
|
FoundationType
|
Block |
|
HeatingFuel
|
Natural Gas |
|
HeatingType
|
Forced Air, Furnace |
|
StoriesTotal
|
1 |
|
Type
|
House |
Parking
|
Attached Garage
|
|
|
Garage
|
|
|
Inside Entry
|
|
Land
|
Acreage
|
No |
|
LandscapeFeatures
|
Landscaped |
|
SizeIrregular
|
105x232 |
|
SizeTotalText
|
105x232 |
|
ZoningDescription
|
Res |
Rooms
| Level |
Type |
Length |
Width |
Dimensions |
|
Main Level |
4pc Bathroom |
|
|
Measurements not available |
|
Main Level |
3pc Ensuite Bath |
|
|
Measurements not available |
|
Main Level |
Laundry Room |
|
|
Measurements not available |
|
Main Level |
Bedroom |
|
|
Measurements not available |
|
Main Level |
Bedroom |
|
|
Measurements not available |
|
Main Level |
Primary Bedroom |
|
|
Measurements not available |
|
Main Level |
Kitchen/dining Room |
|
|
Measurements not available |
|
Main Level |
Dining Room |
|
|
Measurements not available |
|
Main Level |
Living Room |
|
|
Measurements not available |
|
Main Level |
Foyer |
|
|
Measurements not available |
https://www.realtor.ca/real-estate/27470026/126-tilford-lane-amherstburg












































