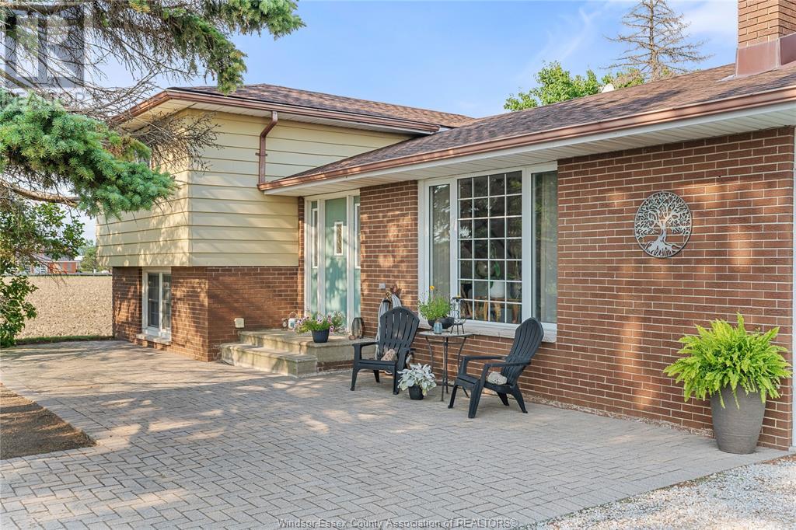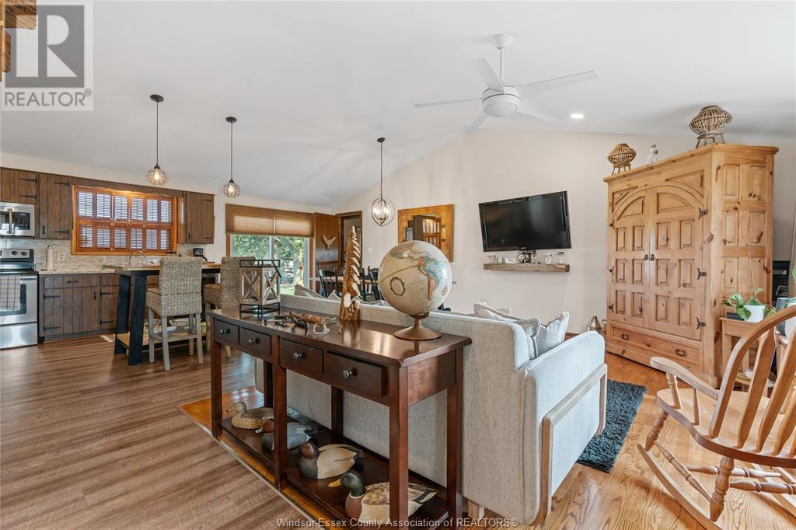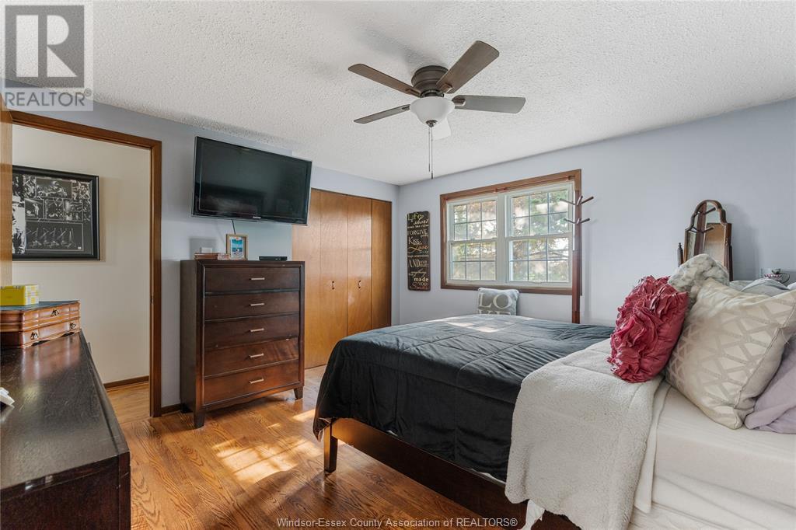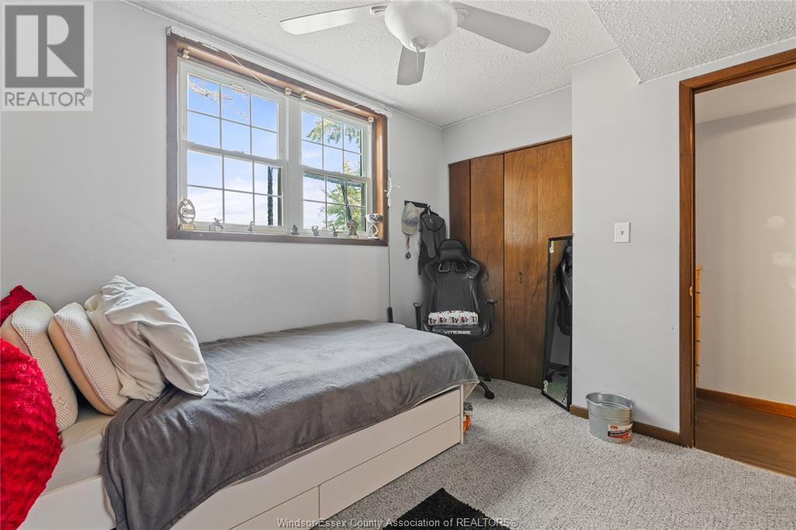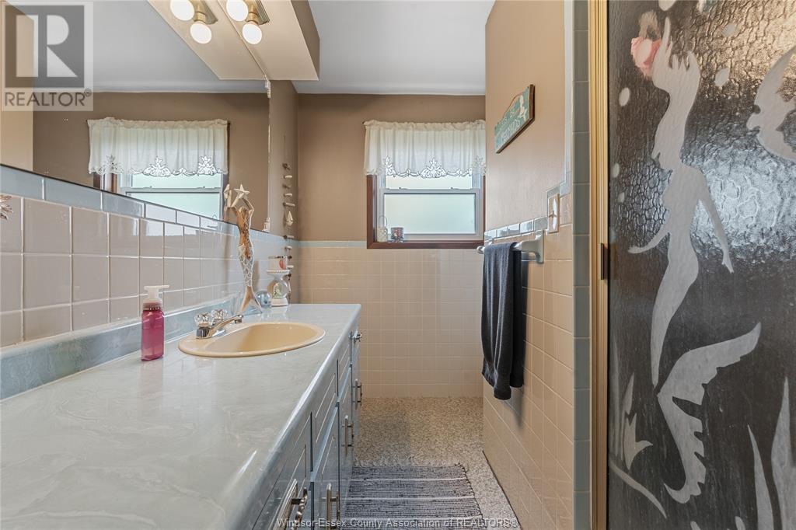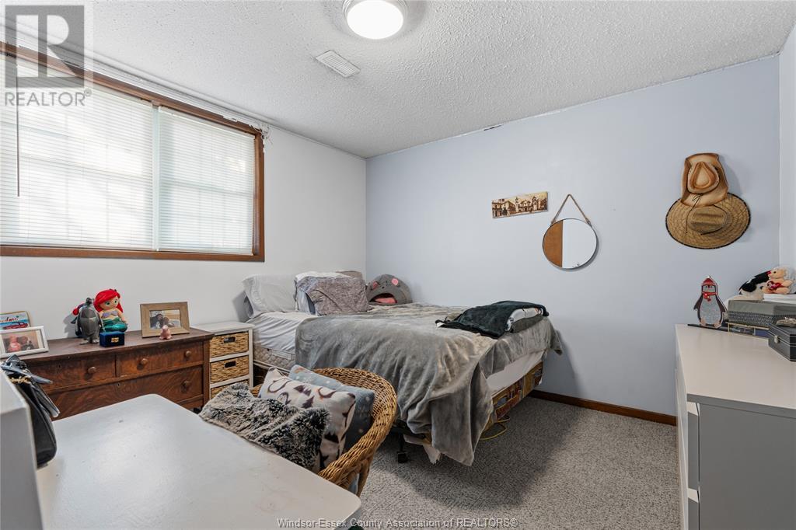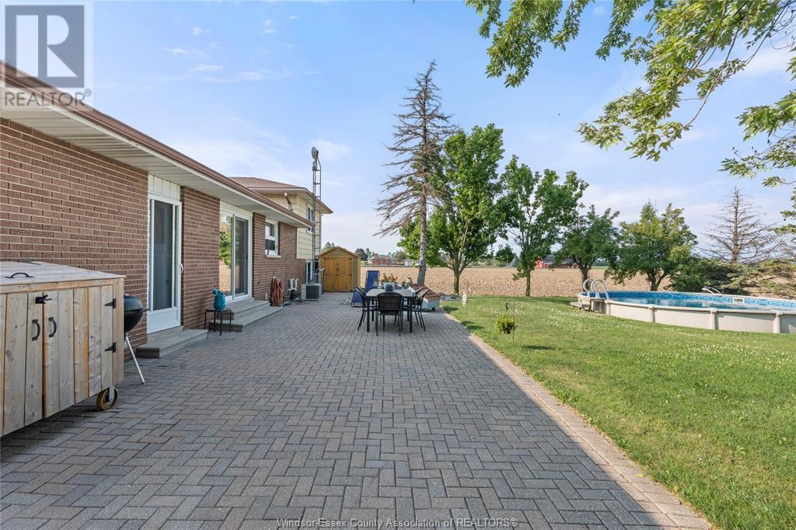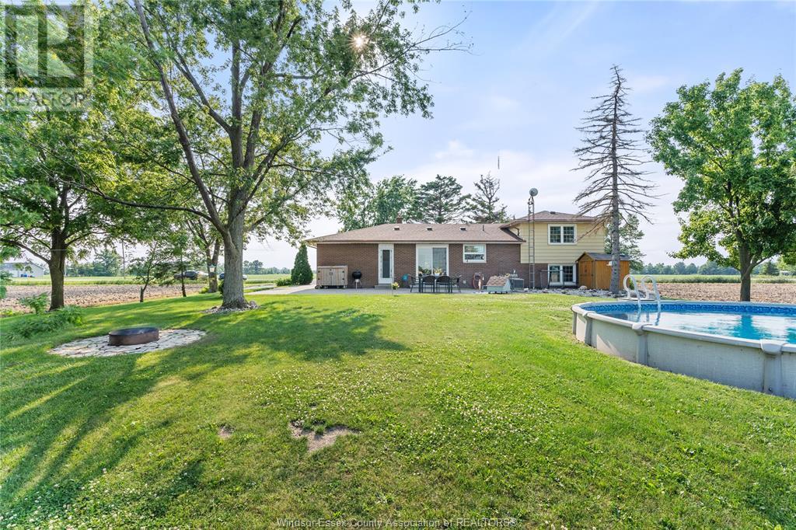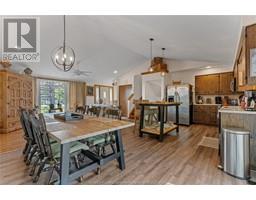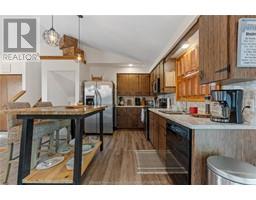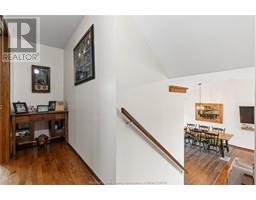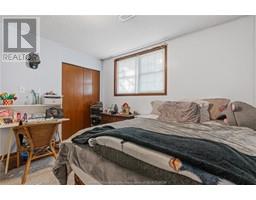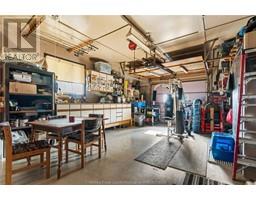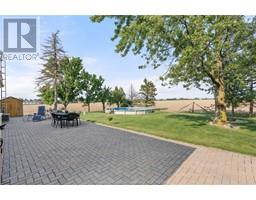4 Bedroom
2 Bathroom
4 Level
Fireplace
Above Ground Pool
Central Air Conditioning
Forced Air, Furnace
Landscaped
$619,888
Nestled in serene county surroundings with no close neighbors , this charming 4-level back split offers spacious living in a tranquil setting. Boasting 3 to 4 bedrooms and 2 baths, it features an inviting open concept floor plan ideal for modern living. Plus an attached 1.5 car garage for convenience, complemented by a cozy gas fireplace and efficient gas furnace with central air for year-round comfort . The home's cathedral ceilings enhance the airy feel, while hardwood flooring adds warmth and elegance throughout. Outside, an above-ground pool awaits for summertime relaxation, completing this inviting retreat. (id:47351)
Property Details
|
MLS® Number
|
24023194 |
|
Property Type
|
Single Family |
|
Features
|
Double Width Or More Driveway |
|
PoolFeatures
|
Pool Equipment |
|
PoolType
|
Above Ground Pool |
Building
|
BathroomTotal
|
2 |
|
BedroomsAboveGround
|
3 |
|
BedroomsBelowGround
|
1 |
|
BedroomsTotal
|
4 |
|
Appliances
|
Dishwasher, Microwave Range Hood Combo |
|
ArchitecturalStyle
|
4 Level |
|
ConstructedDate
|
1976 |
|
ConstructionStyleAttachment
|
Detached |
|
ConstructionStyleSplitLevel
|
Sidesplit |
|
CoolingType
|
Central Air Conditioning |
|
ExteriorFinish
|
Aluminum/vinyl, Brick |
|
FireplaceFuel
|
Gas |
|
FireplacePresent
|
Yes |
|
FireplaceType
|
Insert |
|
FlooringType
|
Carpeted, Ceramic/porcelain, Hardwood |
|
FoundationType
|
Block |
|
HeatingFuel
|
Natural Gas |
|
HeatingType
|
Forced Air, Furnace |
Parking
Land
|
Acreage
|
No |
|
LandscapeFeatures
|
Landscaped |
|
Sewer
|
Septic System |
|
SizeIrregular
|
100.41x200.83 |
|
SizeTotalText
|
100.41x200.83 |
|
ZoningDescription
|
Res |
Rooms
| Level |
Type |
Length |
Width |
Dimensions |
|
Second Level |
4pc Bathroom |
|
|
Measurements not available |
|
Second Level |
Bedroom |
|
|
13 x 10.4 |
|
Second Level |
Primary Bedroom |
|
|
13 x 12 |
|
Third Level |
3pc Bathroom |
|
|
Measurements not available |
|
Third Level |
Bedroom |
|
|
11.3 x 11.4 |
|
Third Level |
Bedroom |
|
|
11.3 x 9.8 |
|
Fourth Level |
Laundry Room |
|
|
12.1 x 10.1 |
|
Fourth Level |
Bedroom |
|
|
12.1 x 9.2 |
|
Fourth Level |
Family Room/fireplace |
|
|
18.1 x 11.5 |
|
Main Level |
Kitchen |
|
|
12.8 x 12.8 |
|
Main Level |
Eating Area |
|
|
12.8 x 9.10 |
|
Main Level |
Living Room |
|
|
17.6 x 11.5 |
|
Main Level |
Foyer |
|
|
9.5 x 6.9 |
https://www.realtor.ca/real-estate/27470499/8831-concession-8-amherstburg



