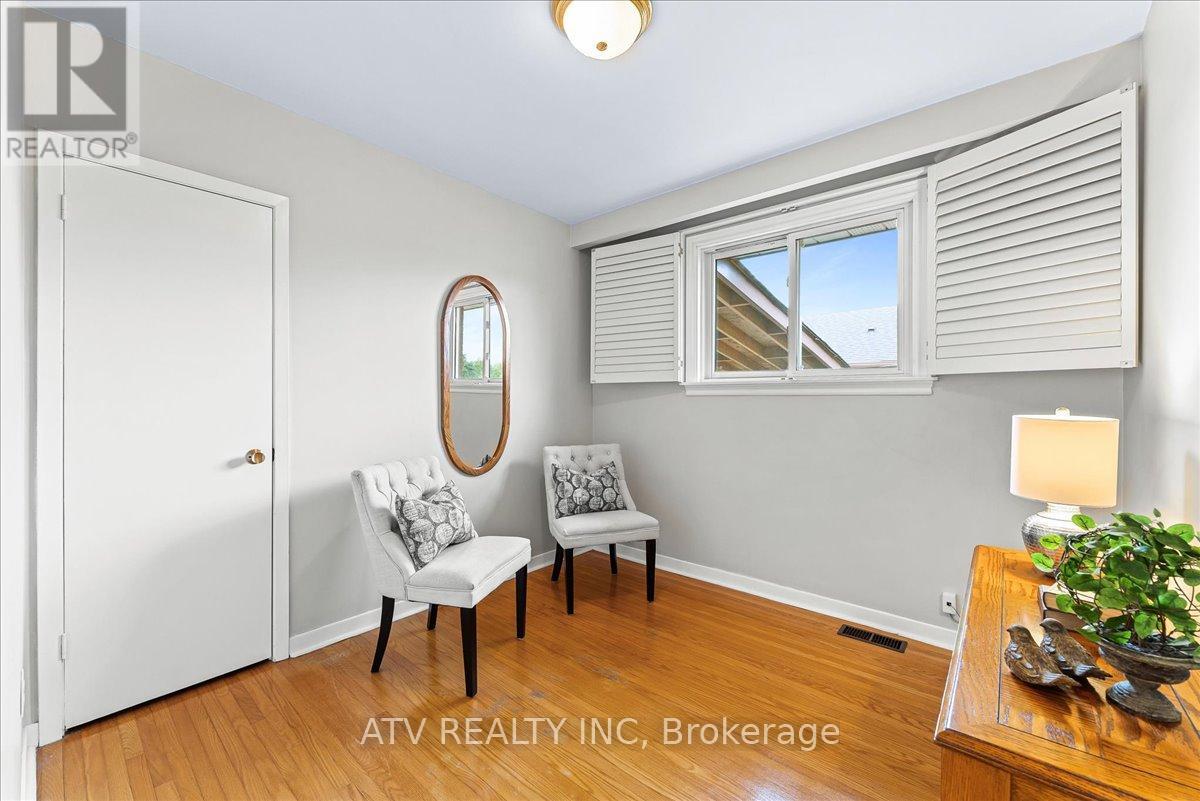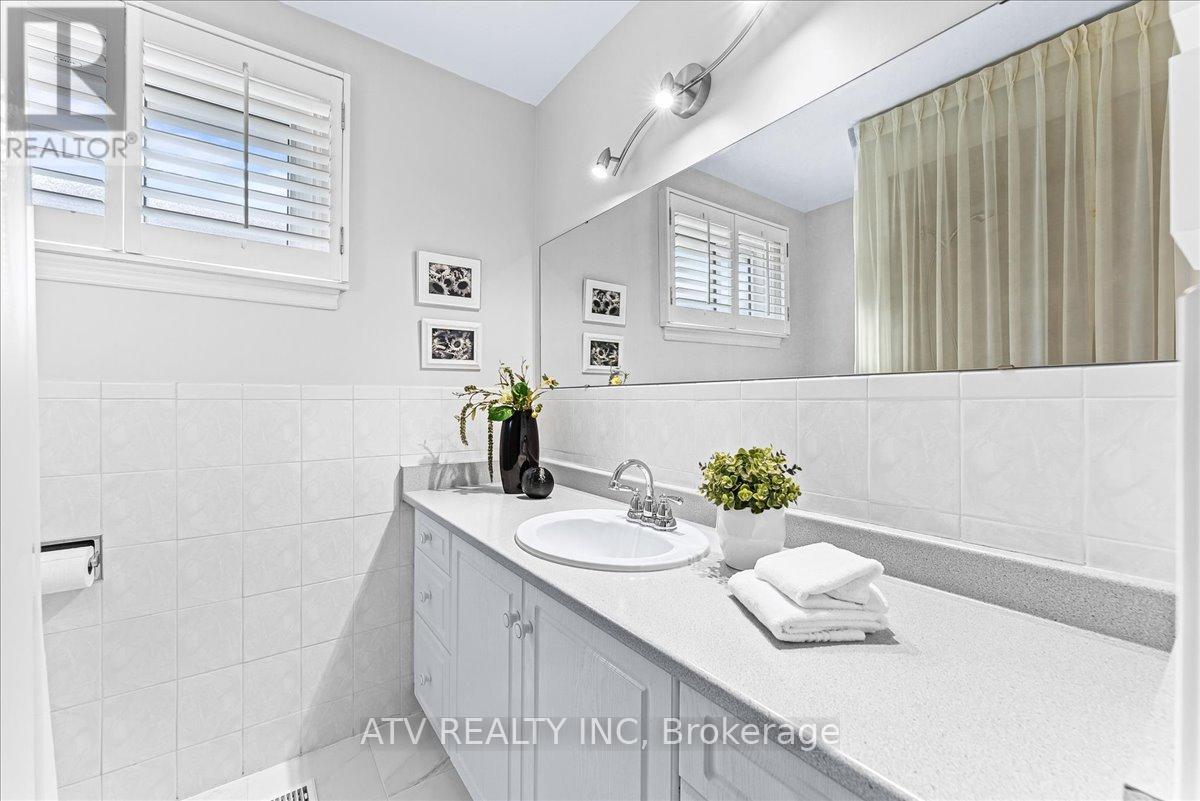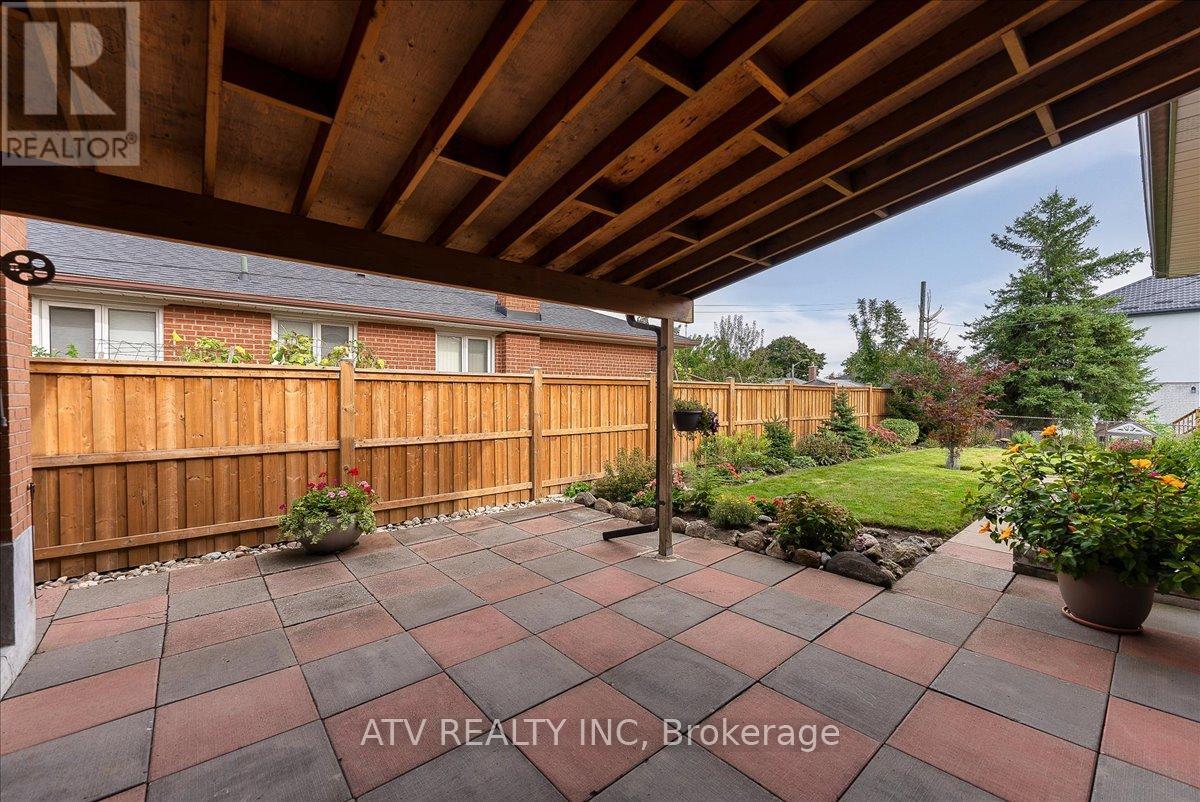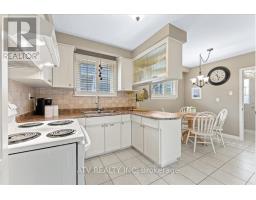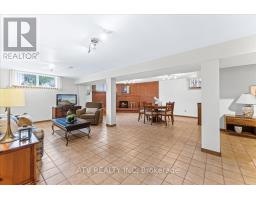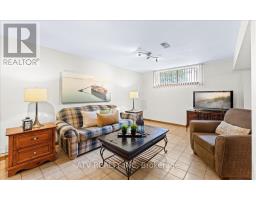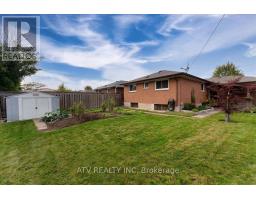4 Bedroom
3 Bathroom
Bungalow
Fireplace
Central Air Conditioning
Forced Air
$1,189,000
Nestled In The Heart Of Etobicoke. This 4 Bedroom 3 Bath Solid Brick Bungalow Has Been Meticulously Maintained And Lovingly Cared For. Located On A Quiet Street And In A Family-Friendly Neighbourhood With Great Schools And Parks. Main Floor Features Eat-In Kitchen, And Large Living/Dining Area, Ideal For Entertainers! A Generous Lot Size Of Approx 51 Ft X116 Ft, Sun Filled Garden With Interlocking Patio. This Home Also Features A Finished Basement With Separate Entrance, Perfect For In-Law Suite Or Potential For Basement Apartment. Large Cold Room And Work Room. Prime Location With Easy Access To 427, 401, QEW, Shops, Centennial Park And Transit. **** EXTRAS **** Appliances Including Fridge, Stove, Range Hood, Washer & Dryer, Furnace, A/C, HWT. All Existing Light Fixtures And Window Coverings. Shed In Backyard (All Appliances And Fireplace 'As Is'); (id:47351)
Property Details
|
MLS® Number
|
W9372661 |
|
Property Type
|
Single Family |
|
Community Name
|
Eringate-Centennial-West Deane |
|
AmenitiesNearBy
|
Park, Public Transit, Schools |
|
ParkingSpaceTotal
|
3 |
Building
|
BathroomTotal
|
3 |
|
BedroomsAboveGround
|
4 |
|
BedroomsTotal
|
4 |
|
Amenities
|
Fireplace(s) |
|
ArchitecturalStyle
|
Bungalow |
|
BasementDevelopment
|
Finished |
|
BasementType
|
N/a (finished) |
|
ConstructionStyleAttachment
|
Detached |
|
CoolingType
|
Central Air Conditioning |
|
ExteriorFinish
|
Brick |
|
FireplacePresent
|
Yes |
|
FlooringType
|
Hardwood, Tile |
|
FoundationType
|
Block |
|
HalfBathTotal
|
1 |
|
HeatingFuel
|
Natural Gas |
|
HeatingType
|
Forced Air |
|
StoriesTotal
|
1 |
|
Type
|
House |
|
UtilityWater
|
Municipal Water |
Parking
Land
|
Acreage
|
No |
|
FenceType
|
Fenced Yard |
|
LandAmenities
|
Park, Public Transit, Schools |
|
Sewer
|
Sanitary Sewer |
|
SizeDepth
|
116 Ft ,4 In |
|
SizeFrontage
|
51 Ft |
|
SizeIrregular
|
51 X 116.41 Ft ; 51.12ftx122.45ft X 51.30ftx110.73ft |
|
SizeTotalText
|
51 X 116.41 Ft ; 51.12ftx122.45ft X 51.30ftx110.73ft |
Rooms
| Level |
Type |
Length |
Width |
Dimensions |
|
Basement |
Recreational, Games Room |
7.68 m |
9.39 m |
7.68 m x 9.39 m |
|
Basement |
Workshop |
7.65 m |
9.54 m |
7.65 m x 9.54 m |
|
Basement |
Cold Room |
7.65 m |
4.2 m |
7.65 m x 4.2 m |
|
Main Level |
Living Room |
6.09 m |
4.58 m |
6.09 m x 4.58 m |
|
Main Level |
Dining Room |
6.09 m |
4.58 m |
6.09 m x 4.58 m |
|
Main Level |
Kitchen |
4.63 m |
2.45 m |
4.63 m x 2.45 m |
|
Main Level |
Primary Bedroom |
3.62 m |
4.45 m |
3.62 m x 4.45 m |
|
Main Level |
Bedroom 2 |
3.01 m |
3.69 m |
3.01 m x 3.69 m |
|
Main Level |
Bedroom 3 |
3.63 m |
2.59 m |
3.63 m x 2.59 m |
|
Main Level |
Bedroom 4 |
3.01 m |
3.69 m |
3.01 m x 3.69 m |
https://www.realtor.ca/real-estate/27479950/11-renova-drive-toronto-eringate-centennial-west-deane-eringate-centennial-west-deane
















