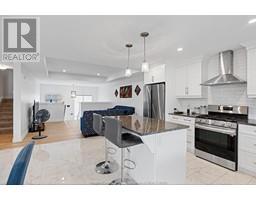5 Bedroom
3 Bathroom
Raised Ranch W/ Bonus Room
Central Air Conditioning
Forced Air, Heat Recovery Ventilation (Hrv)
Landscaped
$659,900
Gorgeous Raised Ranch townhome built by J Rauti Custom Homes in popular Lakeshore New Centre Estates of Belle River . 2600 sq ft w/ finished basement. 3+2 Bdrm & 3 full baths w/2 car garage. Stunning open concept main floor w/ designer eat-in kitchen w/stainless steel appliances, patio doors leading to a covered deck, spacious living room & main floor primary bdrm w/tray ceilings, ensuite & walk-in & second full bath. Two additional bdrms upstairs. Finished lower level offering bdrm, full bath, den, family rm, r/in kitchen & grade entrance. Modern design & finished throughout. Concrete driveway & sod completed. No Association Fees! Great opportunity don't delay! (id:47351)
Property Details
|
MLS® Number
|
24023258 |
|
Property Type
|
Single Family |
|
Features
|
Concrete Driveway, Finished Driveway, Front Driveway |
Building
|
BathroomTotal
|
3 |
|
BedroomsAboveGround
|
3 |
|
BedroomsBelowGround
|
2 |
|
BedroomsTotal
|
5 |
|
Appliances
|
Dishwasher, Dryer, Refrigerator, Stove, Washer |
|
ArchitecturalStyle
|
Raised Ranch W/ Bonus Room |
|
ConstructedDate
|
2021 |
|
ConstructionStyleAttachment
|
Attached |
|
CoolingType
|
Central Air Conditioning |
|
ExteriorFinish
|
Brick |
|
FlooringType
|
Ceramic/porcelain, Hardwood |
|
FoundationType
|
Concrete |
|
HeatingFuel
|
Natural Gas |
|
HeatingType
|
Forced Air, Heat Recovery Ventilation (hrv) |
|
Type
|
Row / Townhouse |
Parking
|
Attached Garage
|
|
|
Garage
|
|
|
Inside Entry
|
|
Land
|
Acreage
|
No |
|
LandscapeFeatures
|
Landscaped |
|
SizeIrregular
|
34.13x124.52 |
|
SizeTotalText
|
34.13x124.52 |
|
ZoningDescription
|
Res |
Rooms
| Level |
Type |
Length |
Width |
Dimensions |
|
Second Level |
Bedroom |
|
|
Measurements not available |
|
Second Level |
Bedroom |
|
|
Measurements not available |
|
Lower Level |
4pc Bathroom |
|
|
Measurements not available |
|
Lower Level |
Utility Room |
|
|
Measurements not available |
|
Lower Level |
Bedroom |
|
|
Measurements not available |
|
Lower Level |
Bedroom |
|
|
Measurements not available |
|
Lower Level |
Recreation Room |
|
|
Measurements not available |
|
Lower Level |
Family Room |
|
|
Measurements not available |
|
Main Level |
4pc Bathroom |
|
|
Measurements not available |
|
Main Level |
4pc Ensuite Bath |
|
|
Measurements not available |
|
Main Level |
Laundry Room |
|
|
Measurements not available |
|
Main Level |
Primary Bedroom |
|
|
Measurements not available |
|
Main Level |
Kitchen |
|
|
Measurements not available |
|
Main Level |
Dining Room |
|
|
Measurements not available |
|
Main Level |
Family Room |
|
|
Measurements not available |
|
Main Level |
Foyer |
|
|
Measurements not available |
https://www.realtor.ca/real-estate/27474794/702-faleria-lakeshore








































