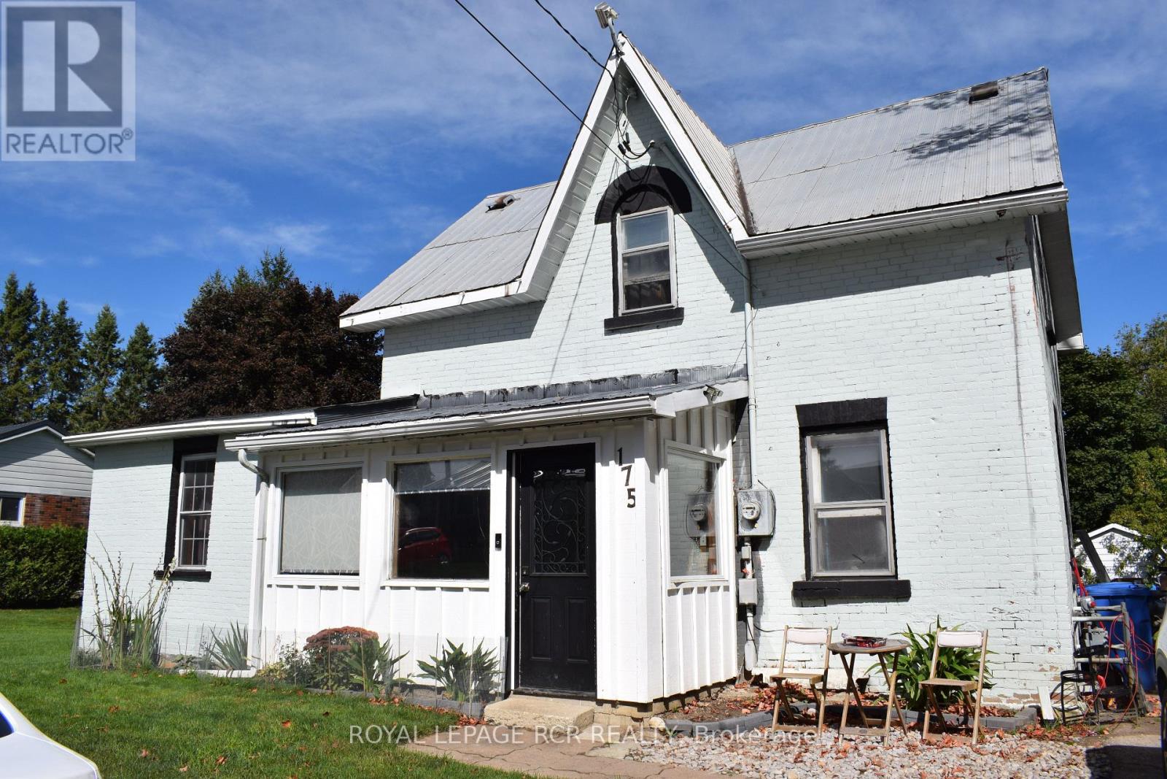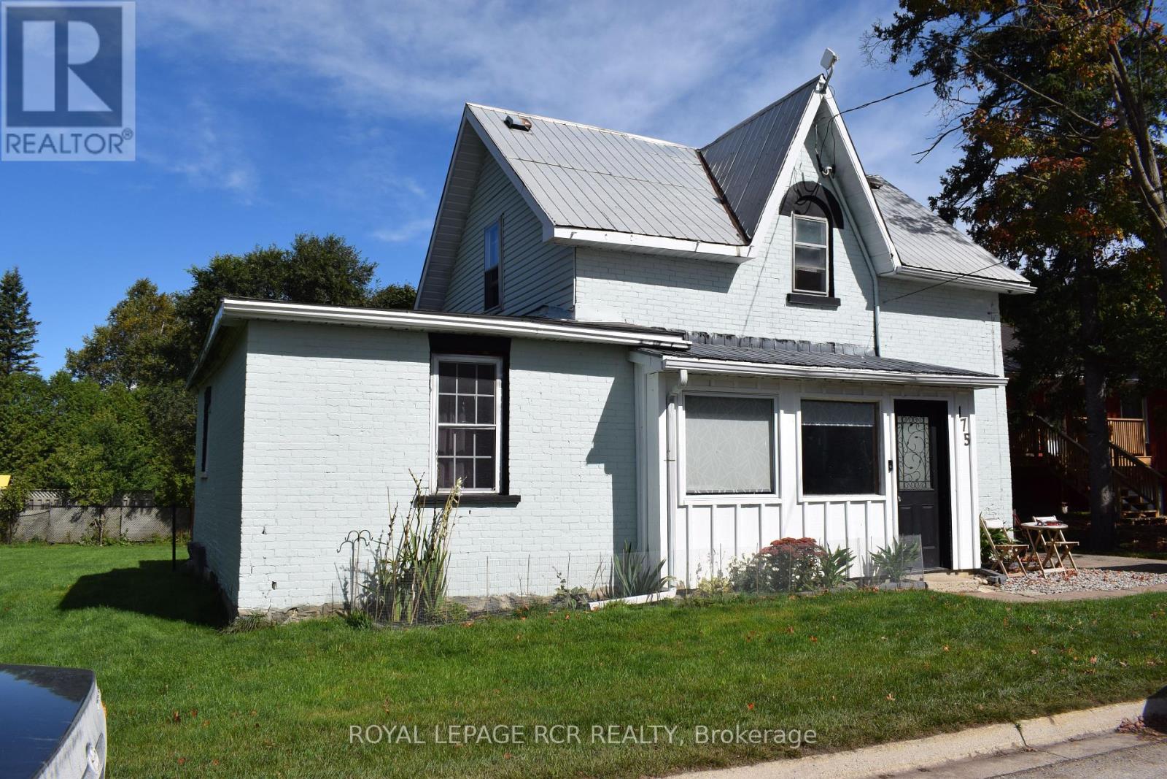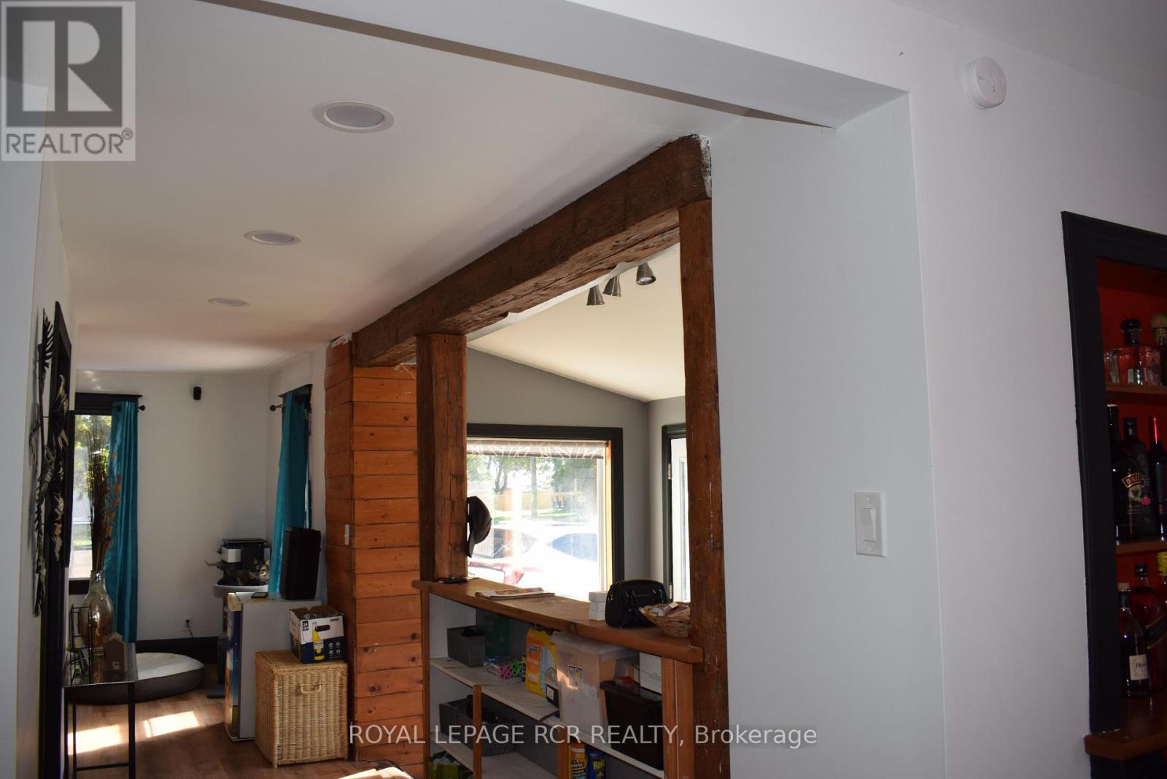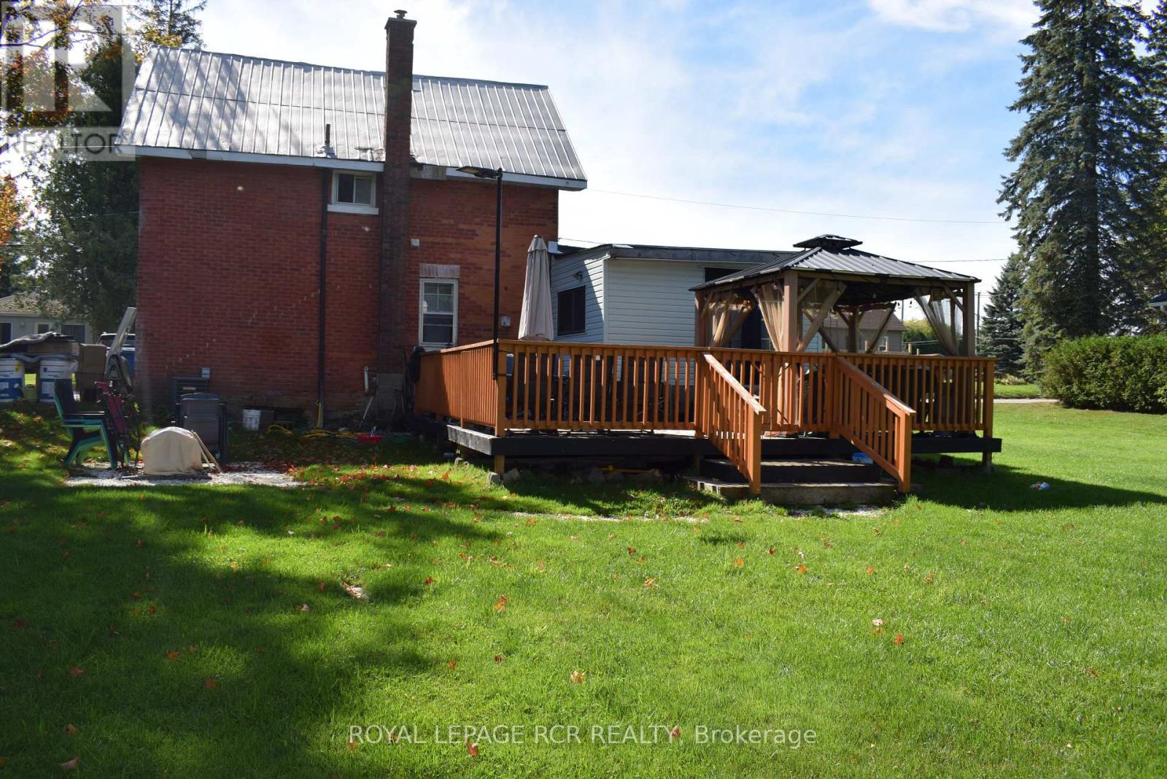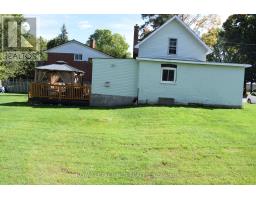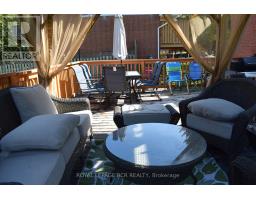3 Bedroom
1 Bathroom
Central Air Conditioning
Forced Air
$489,000
Extra wide lot which offers severance possibility with 1 1/2 storey brick home with recent renovations completed. On October 5th all new EcoTech windows will be installed. Nice laminate flooring, 3 bedrooms and a newly renovated bathroom. Perfect for the first time Home Buyer. **** EXTRAS **** Good location (id:47351)
Property Details
|
MLS® Number
|
X9370852 |
|
Property Type
|
Single Family |
|
Community Name
|
Dundalk |
|
ParkingSpaceTotal
|
2 |
Building
|
BathroomTotal
|
1 |
|
BedroomsAboveGround
|
3 |
|
BedroomsTotal
|
3 |
|
Appliances
|
Dryer, Microwave, Refrigerator, Stove, Washer |
|
BasementType
|
Partial |
|
ConstructionStyleAttachment
|
Detached |
|
CoolingType
|
Central Air Conditioning |
|
ExteriorFinish
|
Brick Facing |
|
FlooringType
|
Laminate, Hardwood |
|
FoundationType
|
Unknown |
|
HeatingFuel
|
Natural Gas |
|
HeatingType
|
Forced Air |
|
StoriesTotal
|
2 |
|
Type
|
House |
|
UtilityWater
|
Municipal Water |
Land
|
Acreage
|
No |
|
Sewer
|
Sanitary Sewer |
|
SizeDepth
|
90 Ft |
|
SizeFrontage
|
96 Ft |
|
SizeIrregular
|
96 X 90.03 Ft |
|
SizeTotalText
|
96 X 90.03 Ft |
Rooms
| Level |
Type |
Length |
Width |
Dimensions |
|
Second Level |
Primary Bedroom |
3.05 m |
2.8 m |
3.05 m x 2.8 m |
|
Second Level |
Bedroom 2 |
2.89 m |
2.89 m |
2.89 m x 2.89 m |
|
Second Level |
Bedroom 3 |
2.89 m |
2.89 m |
2.89 m x 2.89 m |
|
Main Level |
Kitchen |
3.39 m |
3.8 m |
3.39 m x 3.8 m |
|
Main Level |
Living Room |
2.7 m |
5.19 m |
2.7 m x 5.19 m |
|
Main Level |
Dining Room |
3.3 m |
3.8 m |
3.3 m x 3.8 m |
|
Main Level |
Foyer |
2.09 m |
3.2 m |
2.09 m x 3.2 m |
|
Main Level |
Sitting Room |
2.3 m |
2.89 m |
2.3 m x 2.89 m |
Utilities
|
Cable
|
Installed |
|
Sewer
|
Installed |
https://www.realtor.ca/real-estate/27474863/175-artemesia-street-n-southgate-dundalk-dundalk
