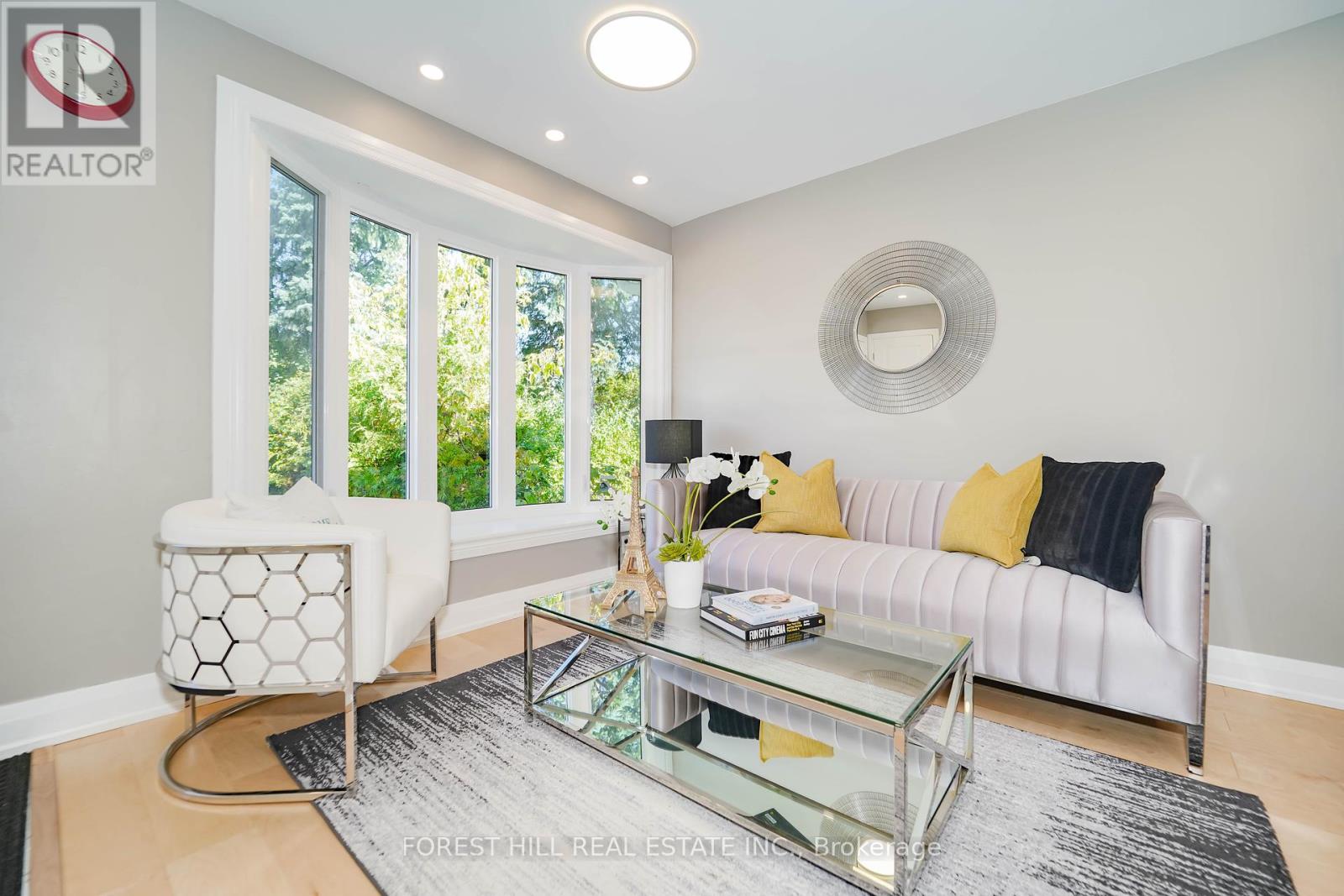$899,900
Welcome to 311 Axminster Drive, Richmond Hill, a beautifully renovated semi-detached home designed for modern living and versatility. The main floor showcases a stunning 3-bedroom, 2-bathroom bungalow-style layout, featuring wide plank engineered hardwood floors, pot lights, and a state-of-the-art kitchen with a massive quartz island, stainless steel appliances, and custom finishes throughout. The separate entrance to the lower level offers a fully equipped 2-bedroom suite, perfect for in-laws or rental income, complete with its own kitchen and laundry. This home is move-in ready with modern upgrades including a 2020 furnace, 2023 air conditioner, 2019 roof, 2020 owned tankless water heater and brand-new windows. Enjoy outdoor entertaining with a BBQ gas line, lush landscaping, and an extra-long driveway with no sidewalk providing 6 parking spaces. A must-see for families and investors alike! Quiet, family-friendly neighbourhood offers a variety of amenities and conveniently located close to Hwy 404, Richmond Hill Go Station a few minutes' drive away. Close to shopping and groceries, Loblaws, Longos, Costco, Crosby Park and Richmond Green Sports Centre and Park. Schools: Bayview Secondary School, 9.8 rating (IB Program); Crosby Heights Public School (Gifted Program); Michaelle Jean Public School (French Immersion Grade 1-3); Beverley Acres (French Immersion Grade 4-8). **** EXTRAS **** **Please see feature sheet** (id:47351)
Open House
This property has open houses!
2:00 pm
Ends at:4:00 pm
2:00 pm
Ends at:4:00 pm
Property Details
| MLS® Number | N9372111 |
| Property Type | Single Family |
| Community Name | Crosby |
| Features | Carpet Free |
| ParkingSpaceTotal | 6 |
Building
| BathroomTotal | 3 |
| BedroomsAboveGround | 3 |
| BedroomsBelowGround | 2 |
| BedroomsTotal | 5 |
| ArchitecturalStyle | Bungalow |
| BasementDevelopment | Finished |
| BasementFeatures | Separate Entrance |
| BasementType | N/a (finished) |
| ConstructionStyleAttachment | Semi-detached |
| CoolingType | Central Air Conditioning |
| ExteriorFinish | Brick, Vinyl Siding |
| FlooringType | Hardwood, Vinyl |
| FoundationType | Poured Concrete |
| HeatingFuel | Natural Gas |
| HeatingType | Forced Air |
| StoriesTotal | 1 |
| Type | House |
| UtilityWater | Municipal Water |
Parking
| Carport |
Land
| Acreage | No |
| Sewer | Sanitary Sewer |
| SizeDepth | 93 Ft ,1 In |
| SizeFrontage | 40 Ft |
| SizeIrregular | 40.04 X 93.14 Ft |
| SizeTotalText | 40.04 X 93.14 Ft |
Rooms
| Level | Type | Length | Width | Dimensions |
|---|---|---|---|---|
| Basement | Family Room | 6.25 m | 4.24 m | 6.25 m x 4.24 m |
| Basement | Kitchen | 5.61 m | 3.38 m | 5.61 m x 3.38 m |
| Basement | Bedroom | 3.43 m | 3.25 m | 3.43 m x 3.25 m |
| Basement | Bedroom | 3.61 m | 2.72 m | 3.61 m x 2.72 m |
| Main Level | Family Room | 4.24 m | 4.88 m | 4.24 m x 4.88 m |
| Main Level | Kitchen | 3.35 m | 4.83 m | 3.35 m x 4.83 m |
| Main Level | Primary Bedroom | 4.39 m | 2.51 m | 4.39 m x 2.51 m |
| Main Level | Bedroom 2 | 3.94 m | 2.21 m | 3.94 m x 2.21 m |
| Main Level | Bedroom 3 | 2.64 m | 3.33 m | 2.64 m x 3.33 m |
https://www.realtor.ca/real-estate/27478526/311-axminster-drive-richmond-hill-crosby-crosby






































































