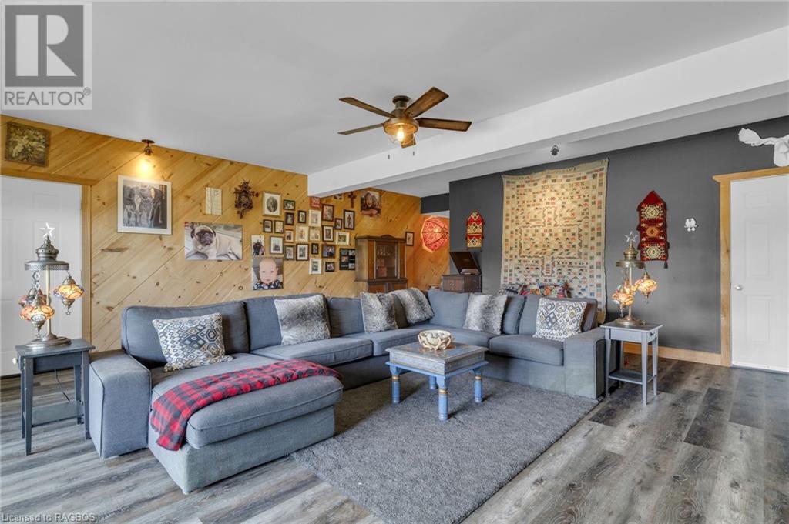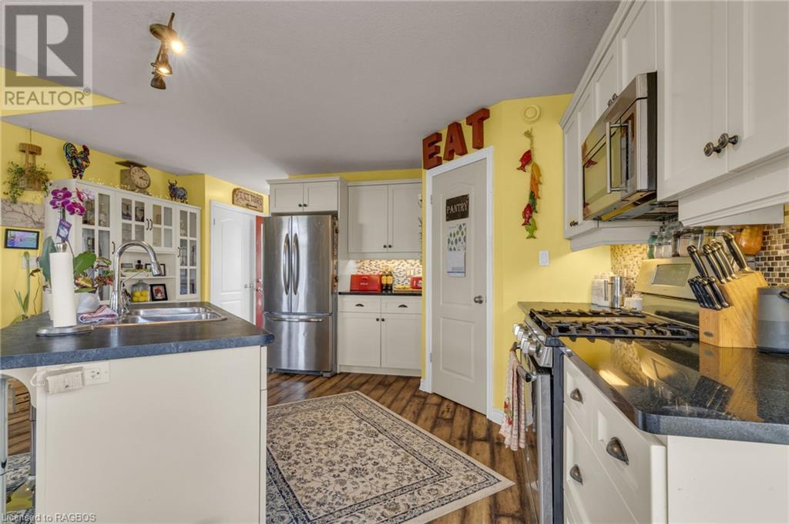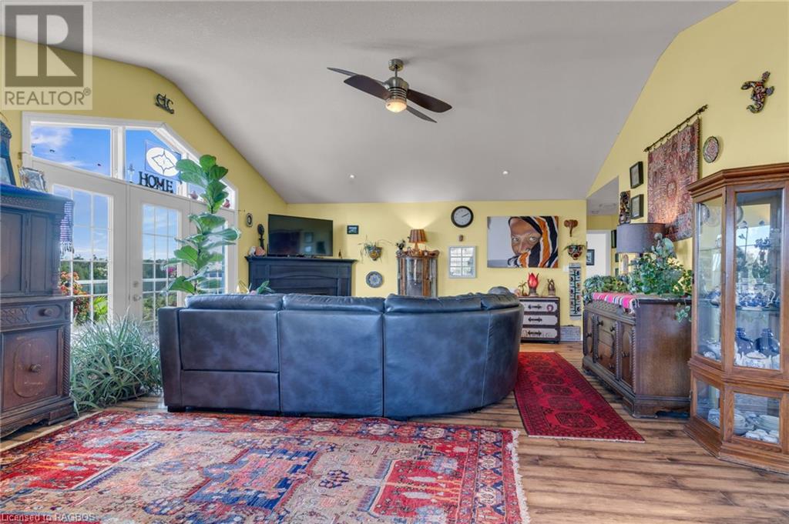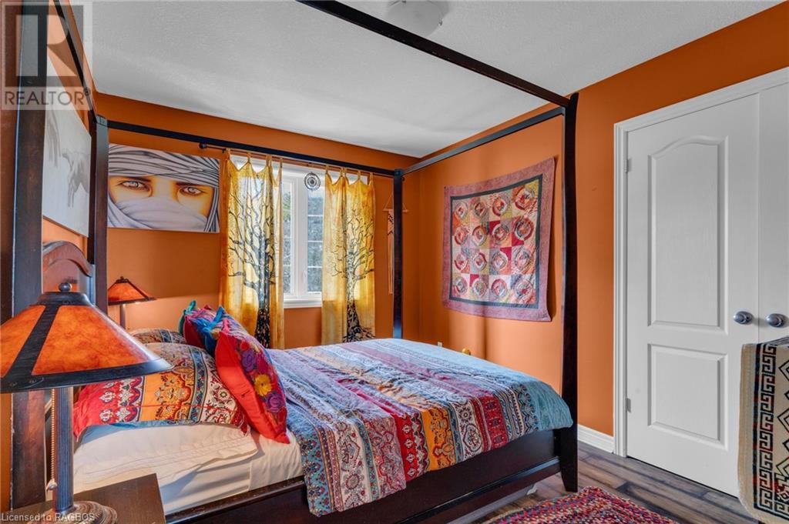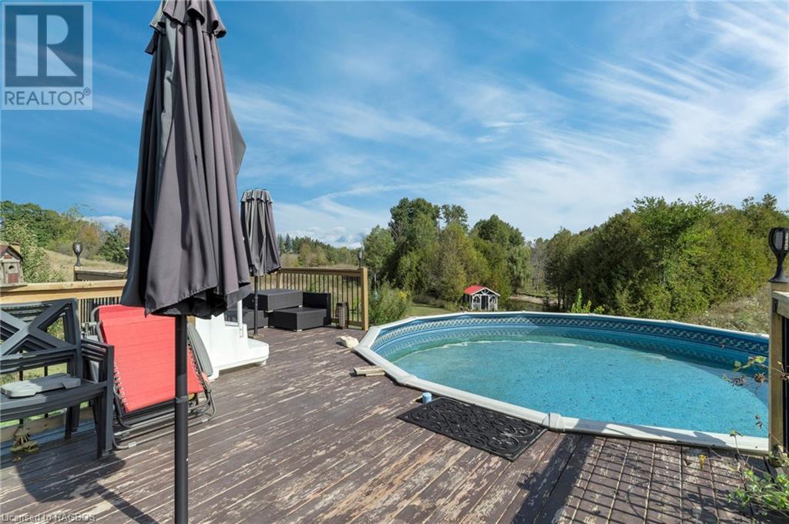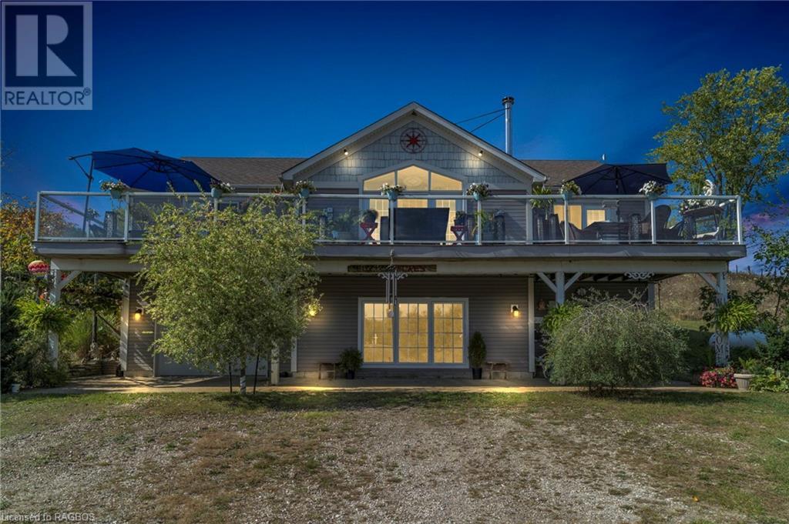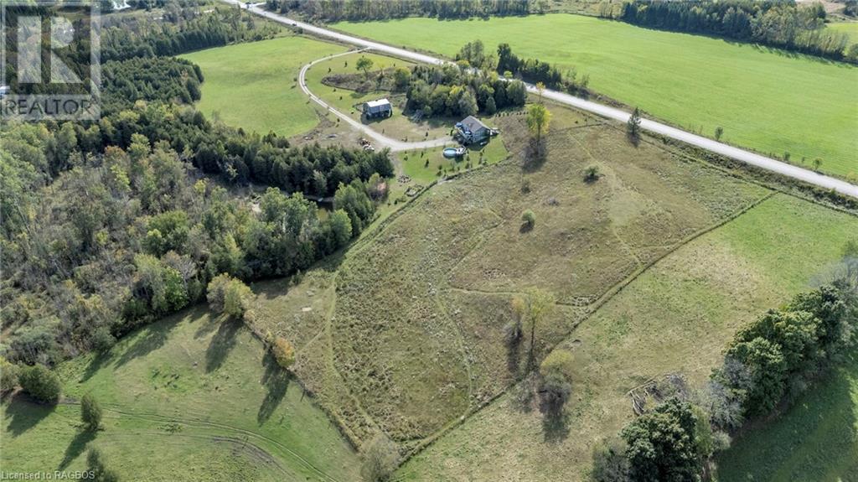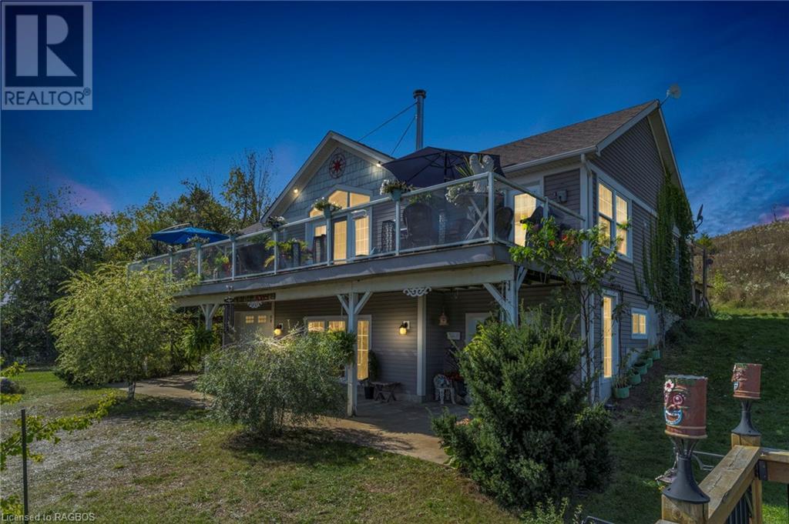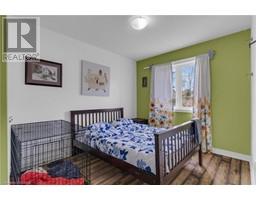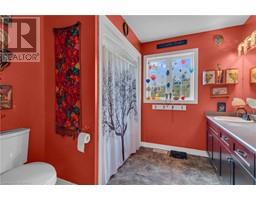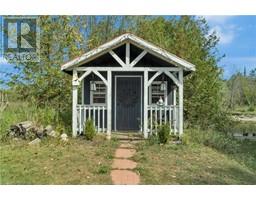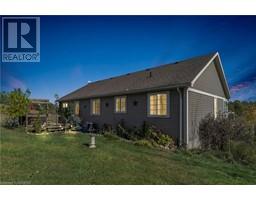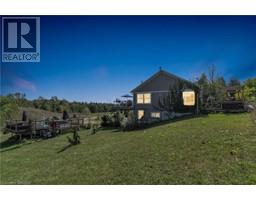3 Bedroom
2 Bathroom
2000 sqft
Raised Bungalow
Fireplace
Above Ground Pool
Central Air Conditioning
In Floor Heating, Forced Air
Acreage
Landscaped
$999,900
A Hidden Gem Situated on a 24 Acres. When you drive down the laneway of this Hobby Farm it opens up to complete privacy and paradise for you, your family & animals to enjoy and you won't know what to check out first - the bright, cheery & welcoming home or the great outdoors! Features of the home include open concept design with tremendous natural light & views of property, kitchen with appliance package, island & patio doors leading to a huge composite deck & the amazing outdoors, 3 bedrooms, 2 bathrooms, mainfloor laundry, walk-out lower level complete with a rec. room, cozy wood stove, and access to garage. When you head outside you will marvel at all the outdoors has to offer such as the 30' x 36' barn housing donkeys, chickens, peacocks, pigeons & a pot belly pig who would all love to stay, fencing for animals, a pond with unique black swans, a bunkie for your overnight guests, seculed hot tub, above ground pool - truly the perfect spot for nature & animal lovers. This one is a rare find located just minutes from Hanover! (id:47351)
Property Details
|
MLS® Number
|
40652822 |
|
Property Type
|
Single Family |
|
AmenitiesNearBy
|
Hospital, Shopping |
|
CommunicationType
|
High Speed Internet |
|
CommunityFeatures
|
School Bus |
|
EquipmentType
|
Propane Tank, Rental Water Softener |
|
Features
|
Crushed Stone Driveway, Country Residential, Automatic Garage Door Opener |
|
ParkingSpaceTotal
|
11 |
|
PoolType
|
Above Ground Pool |
|
RentalEquipmentType
|
Propane Tank, Rental Water Softener |
|
Structure
|
Shed, Barn |
Building
|
BathroomTotal
|
2 |
|
BedroomsAboveGround
|
3 |
|
BedroomsTotal
|
3 |
|
Appliances
|
Dishwasher, Dryer, Refrigerator, Washer, Range - Gas, Microwave Built-in, Window Coverings, Garage Door Opener, Hot Tub |
|
ArchitecturalStyle
|
Raised Bungalow |
|
BasementDevelopment
|
Finished |
|
BasementType
|
Full (finished) |
|
ConstructedDate
|
2010 |
|
ConstructionStyleAttachment
|
Detached |
|
CoolingType
|
Central Air Conditioning |
|
ExteriorFinish
|
Vinyl Siding |
|
FireProtection
|
Smoke Detectors |
|
FireplaceFuel
|
Wood,propane |
|
FireplacePresent
|
Yes |
|
FireplaceTotal
|
2 |
|
FireplaceType
|
Stove,other - See Remarks |
|
Fixture
|
Ceiling Fans |
|
FoundationType
|
Poured Concrete |
|
HeatingFuel
|
Propane |
|
HeatingType
|
In Floor Heating, Forced Air |
|
StoriesTotal
|
1 |
|
SizeInterior
|
2000 Sqft |
|
Type
|
House |
|
UtilityWater
|
Drilled Well |
Parking
Land
|
Acreage
|
Yes |
|
LandAmenities
|
Hospital, Shopping |
|
LandscapeFeatures
|
Landscaped |
|
Sewer
|
Septic System |
|
SizeTotalText
|
10 - 24.99 Acres |
|
ZoningDescription
|
A2 & Ne |
Rooms
| Level |
Type |
Length |
Width |
Dimensions |
|
Lower Level |
Recreation Room |
|
|
19'7'' x 22'11'' |
|
Lower Level |
3pc Bathroom |
|
|
Measurements not available |
|
Main Level |
5pc Bathroom |
|
|
Measurements not available |
|
Main Level |
Bedroom |
|
|
12'6'' x 8'3'' |
|
Main Level |
Bedroom |
|
|
12'4'' x 9'5'' |
|
Main Level |
Primary Bedroom |
|
|
14'6'' x 12'0'' |
|
Main Level |
Living Room |
|
|
19'7'' x 17'4'' |
|
Main Level |
Dining Room |
|
|
9'8'' x 11'7'' |
|
Main Level |
Kitchen |
|
|
13'0'' x 16'1'' |
Utilities
|
Cable
|
Available |
|
Electricity
|
Available |
|
Telephone
|
Available |
https://www.realtor.ca/real-estate/27477626/113159-grey-road-3-west-grey









