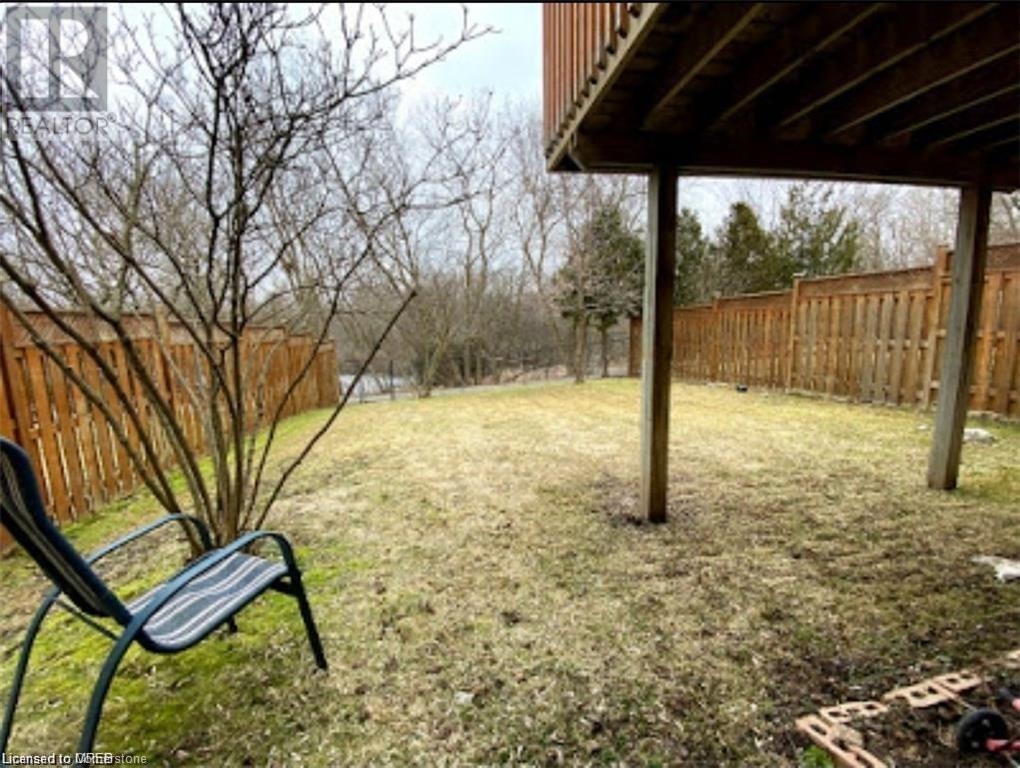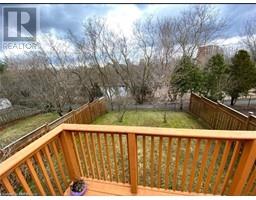3 Bedroom
3 Bathroom
1500 sqft
2 Level
Central Air Conditioning
Forced Air
$3,300
This is the 3-bedroom family home located in family-oriented quiet neighborhood of Lexington (North East of Waterloo). 2500 sq.ft living space, 2.5 baths, sunny bright walk-out basement to the nature backing up to green For well trail and four wells lake. Conveniently located just minutes from major amenities Conestoga mall, Expressway, RIM park, Universities and public schools. Double car driveway with single car garage. (id:47351)
Property Details
|
MLS® Number
|
40654449 |
|
Property Type
|
Single Family |
|
AmenitiesNearBy
|
Park |
|
EquipmentType
|
None |
|
ParkingSpaceTotal
|
3 |
|
RentalEquipmentType
|
None |
Building
|
BathroomTotal
|
3 |
|
BedroomsAboveGround
|
3 |
|
BedroomsTotal
|
3 |
|
Appliances
|
Dishwasher, Dryer, Refrigerator, Washer |
|
ArchitecturalStyle
|
2 Level |
|
BasementDevelopment
|
Finished |
|
BasementType
|
Full (finished) |
|
ConstructionStyleAttachment
|
Detached |
|
CoolingType
|
Central Air Conditioning |
|
ExteriorFinish
|
Brick, Shingles |
|
FoundationType
|
Block |
|
HalfBathTotal
|
1 |
|
HeatingFuel
|
Natural Gas |
|
HeatingType
|
Forced Air |
|
StoriesTotal
|
2 |
|
SizeInterior
|
1500 Sqft |
|
Type
|
House |
|
UtilityWater
|
Municipal Water |
Parking
Land
|
Acreage
|
No |
|
LandAmenities
|
Park |
|
Sewer
|
Municipal Sewage System |
|
SizeDepth
|
116 Ft |
|
SizeFrontage
|
37 Ft |
|
SizeIrregular
|
0.01 |
|
SizeTotal
|
0.01 Ac|under 1/2 Acre |
|
SizeTotalText
|
0.01 Ac|under 1/2 Acre |
|
ZoningDescription
|
N/a |
Rooms
| Level |
Type |
Length |
Width |
Dimensions |
|
Second Level |
3pc Bathroom |
|
|
Measurements not available |
|
Second Level |
3pc Bathroom |
|
|
Measurements not available |
|
Second Level |
Bedroom |
|
|
11'11'' x 11'4'' |
|
Second Level |
Bedroom |
|
|
15'9'' x 9'11'' |
|
Second Level |
Primary Bedroom |
|
|
18'2'' x 12'0'' |
|
Basement |
Living Room |
|
|
28'4'' x 31'0'' |
|
Basement |
Laundry Room |
|
|
6'2'' x 7'6'' |
|
Main Level |
2pc Bathroom |
|
|
Measurements not available |
|
Main Level |
Dining Room |
|
|
10'7'' x 18'10'' |
|
Main Level |
Living Room |
|
|
7'9'' x 18'10'' |
|
Main Level |
Kitchen |
|
|
11'11'' x 15'8'' |
https://www.realtor.ca/real-estate/27478053/218-dearborn-boulevard-waterloo




































