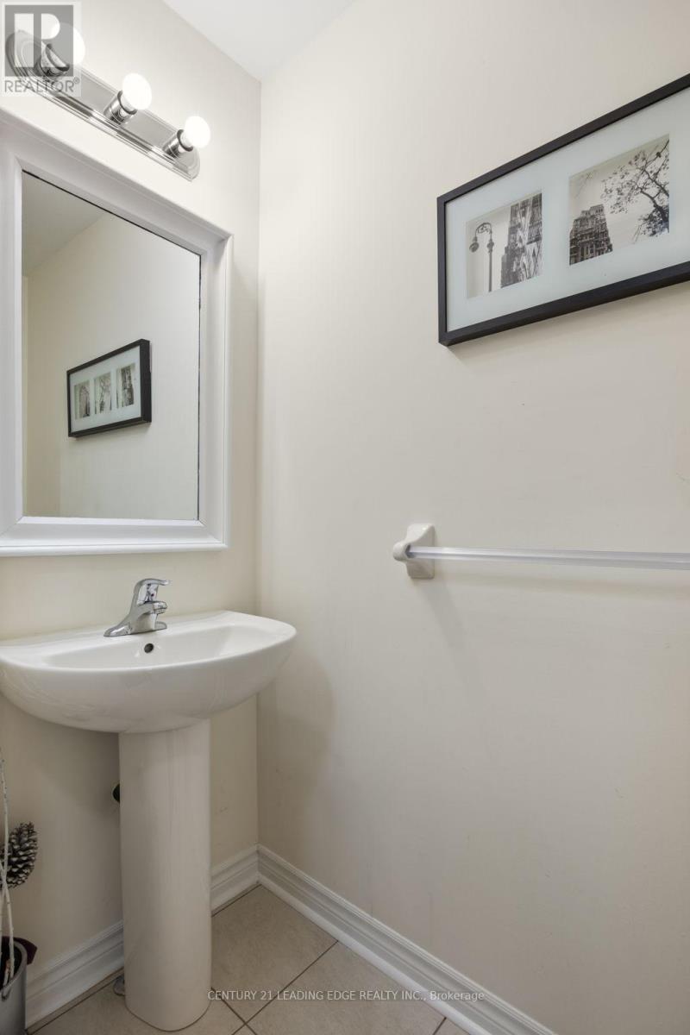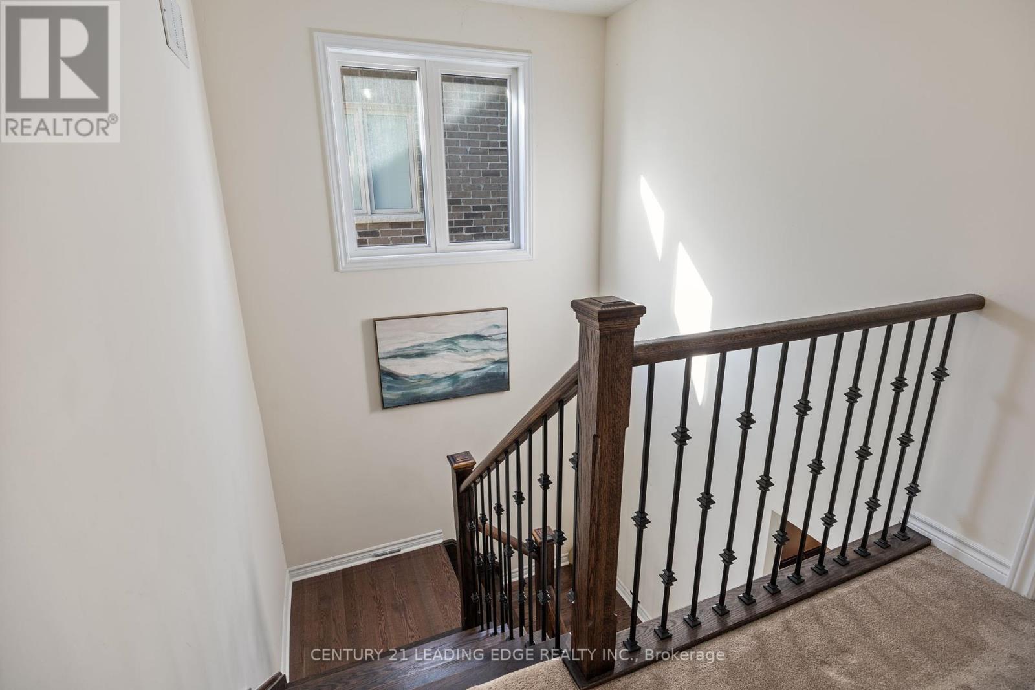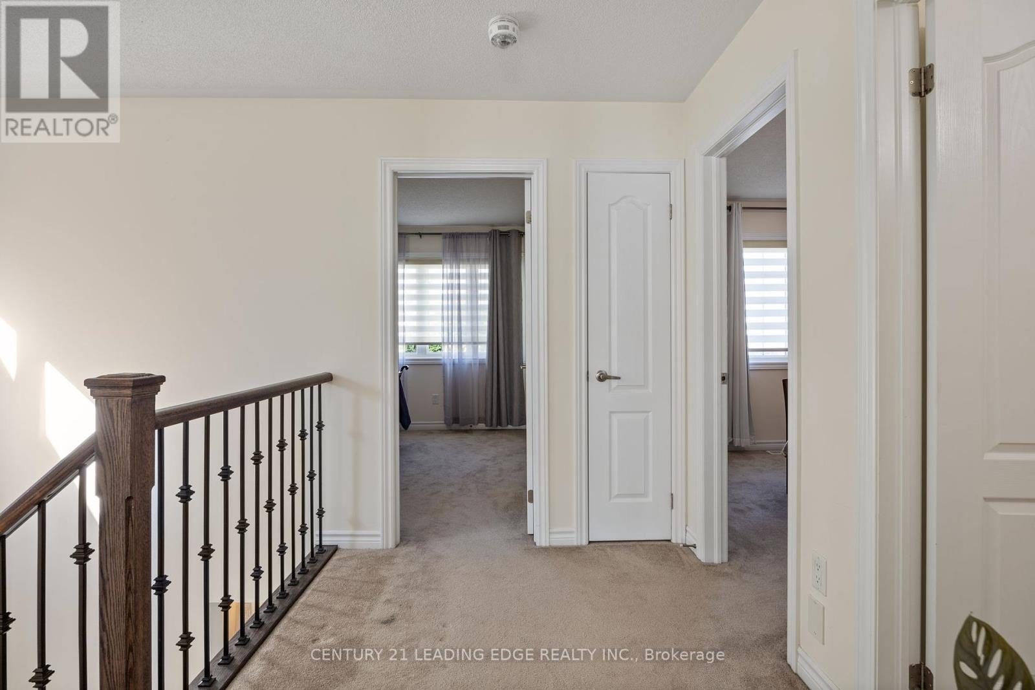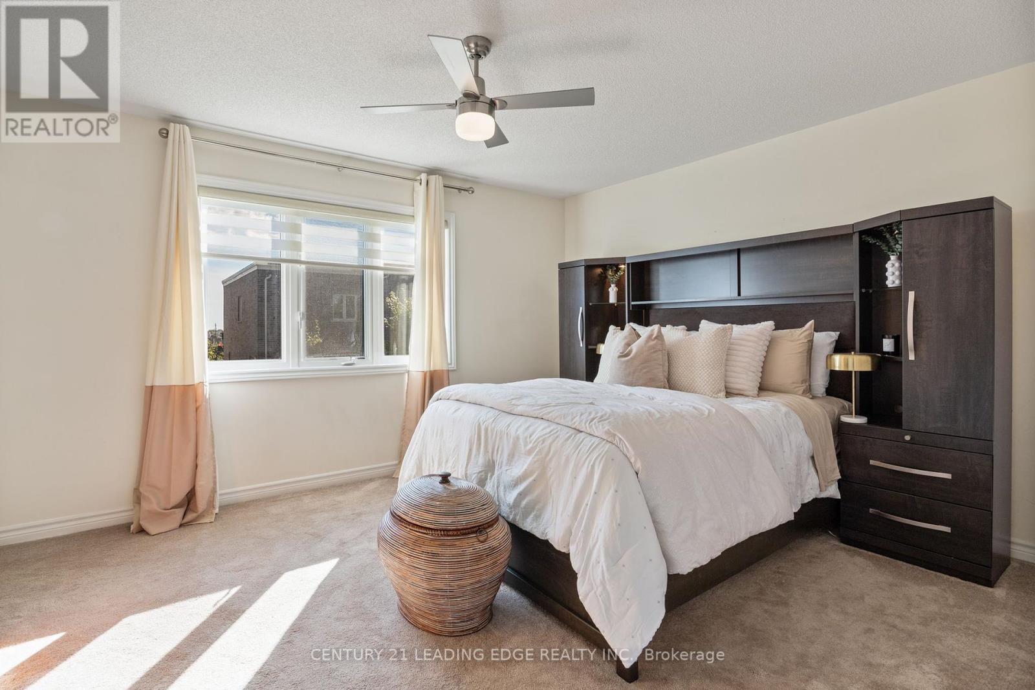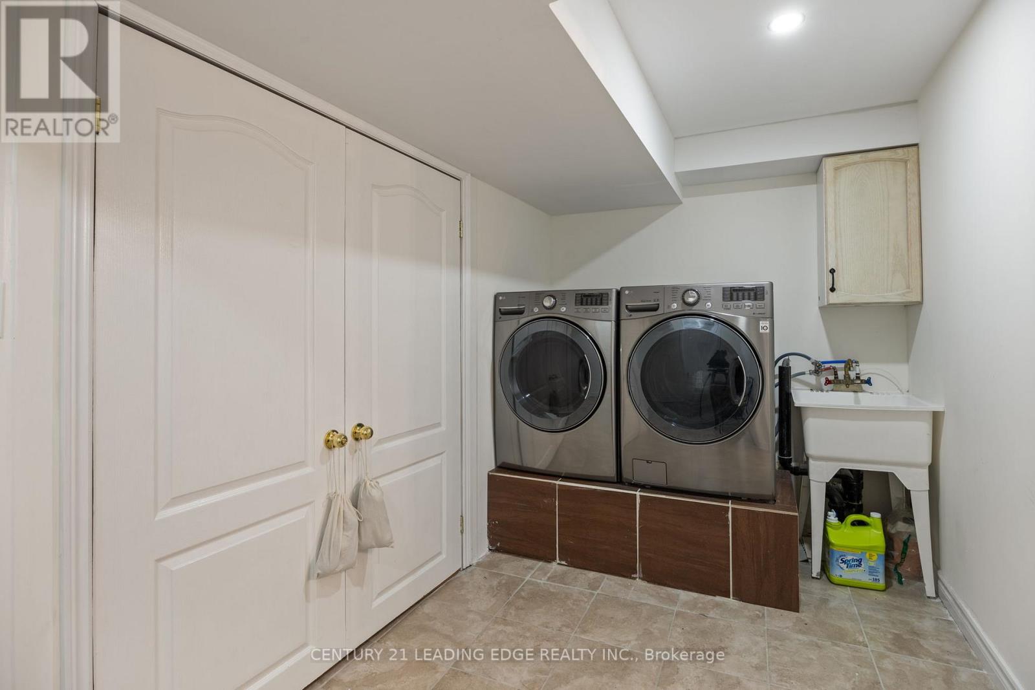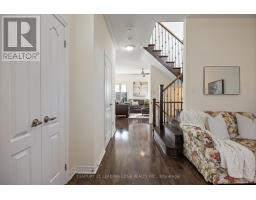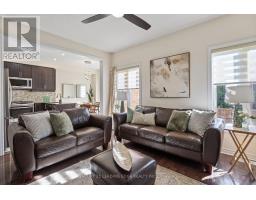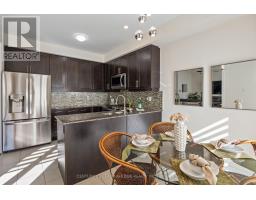$879,900
This Courtice beauty is your perfect opportunity to move into a home with nothing needing to be done. Exuding pride of ownership, this home is top notch and has all the upgrades you need from hardwood flooring on the main level and kitchen with custom backsplash, granite countertop and stainless steel appliances to the basement nanny suite with a kitchen with its own stainless steel appliances including built-in dishwasher. Great for the extended family! You'll be so proud to call this one home. Close to Highway 401 and 418, schools, and shopping plazas. This home is in pristine condition and located in such a lovely family neighbourhood. Don't miss your chance to own this showstopper! (id:47351)
Open House
This property has open houses!
2:00 pm
Ends at:4:00 pm
2:00 pm
Ends at:4:00 pm
Property Details
| MLS® Number | E9371630 |
| Property Type | Single Family |
| Community Name | Courtice |
| ParkingSpaceTotal | 3 |
Building
| BathroomTotal | 4 |
| BedroomsAboveGround | 3 |
| BedroomsBelowGround | 1 |
| BedroomsTotal | 4 |
| Appliances | Blinds, Dishwasher, Dryer, Microwave, Range, Refrigerator, Stove, Washer |
| BasementDevelopment | Finished |
| BasementType | N/a (finished) |
| ConstructionStyleAttachment | Detached |
| CoolingType | Central Air Conditioning |
| ExteriorFinish | Brick, Vinyl Siding |
| FlooringType | Hardwood, Ceramic, Carpeted |
| HalfBathTotal | 1 |
| HeatingFuel | Natural Gas |
| HeatingType | Forced Air |
| StoriesTotal | 2 |
| Type | House |
| UtilityWater | Municipal Water |
Parking
| Garage |
Land
| Acreage | No |
| Sewer | Sanitary Sewer |
| SizeDepth | 103 Ft ,4 In |
| SizeFrontage | 36 Ft ,1 In |
| SizeIrregular | 36.09 X 103.35 Ft |
| SizeTotalText | 36.09 X 103.35 Ft |
Rooms
| Level | Type | Length | Width | Dimensions |
|---|---|---|---|---|
| Second Level | Primary Bedroom | 3.77 m | 4.48 m | 3.77 m x 4.48 m |
| Second Level | Bedroom 2 | 3.12 m | 3.37 m | 3.12 m x 3.37 m |
| Second Level | Bedroom 3 | 3.25 m | 3.68 m | 3.25 m x 3.68 m |
| Basement | Kitchen | 2.96 m | 4.21 m | 2.96 m x 4.21 m |
| Basement | Bedroom 4 | 3.57 m | 2.9 m | 3.57 m x 2.9 m |
| Main Level | Living Room | 3.74 m | 3.32 m | 3.74 m x 3.32 m |
| Main Level | Great Room | 3.62 m | 4.45 m | 3.62 m x 4.45 m |
| Main Level | Kitchen | 3.03 m | 2.74 m | 3.03 m x 2.74 m |
| Main Level | Eating Area | 3.03 m | 2.38 m | 3.03 m x 2.38 m |
https://www.realtor.ca/real-estate/27477045/83-cale-avenue-clarington-courtice-courtice



















