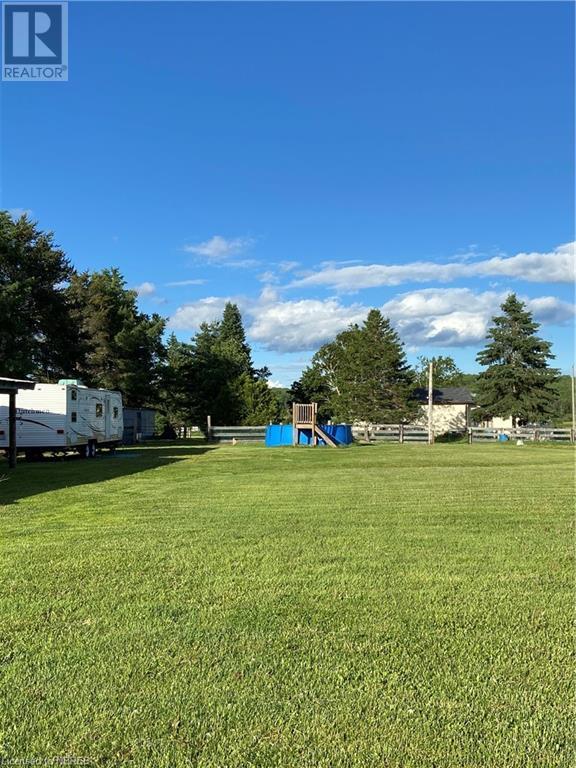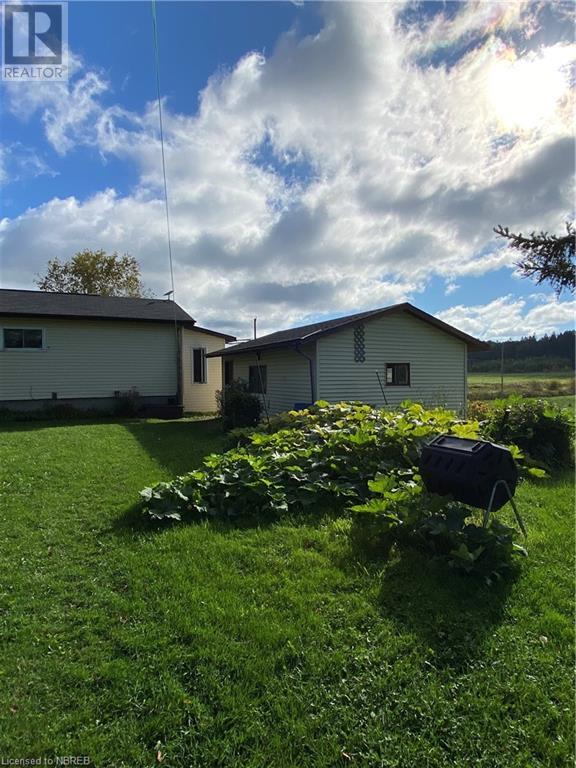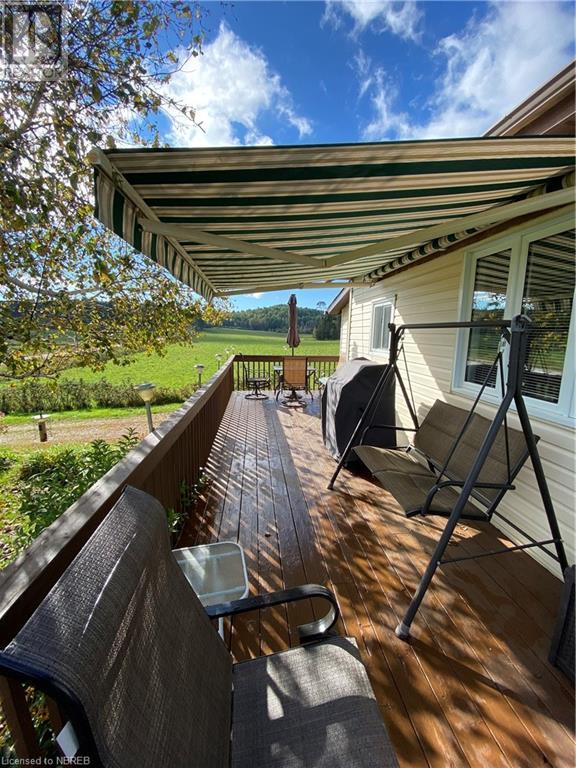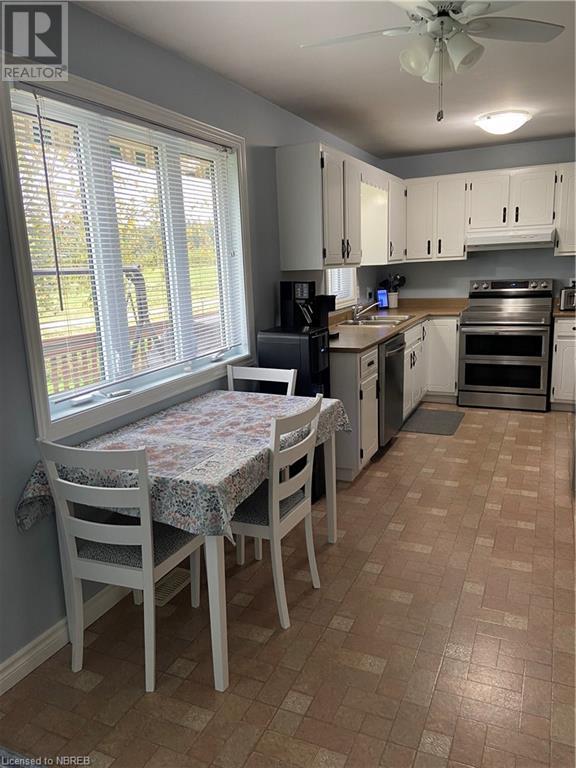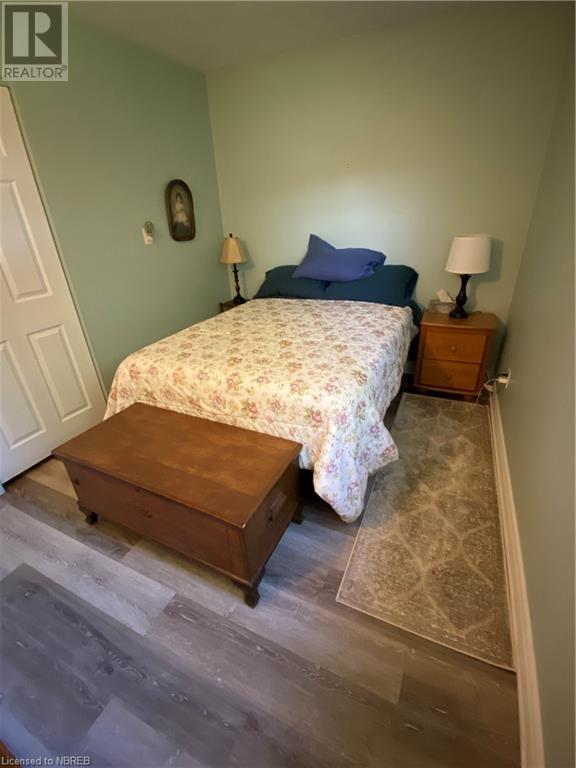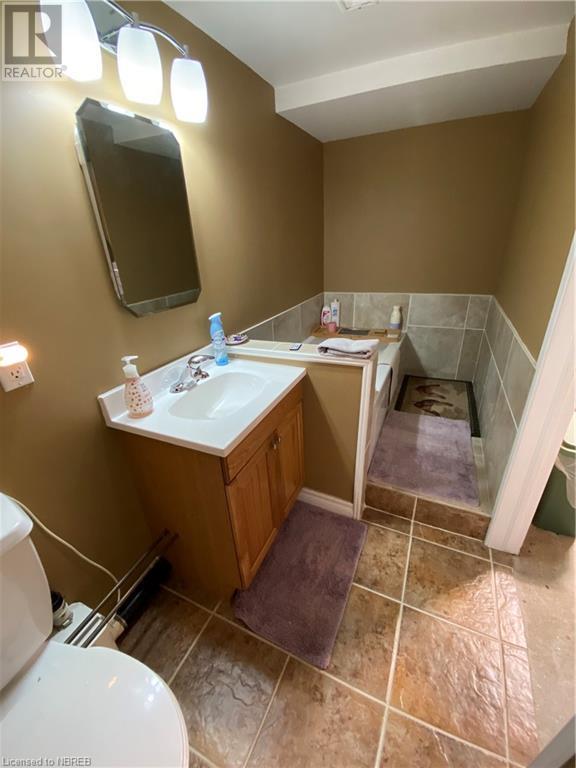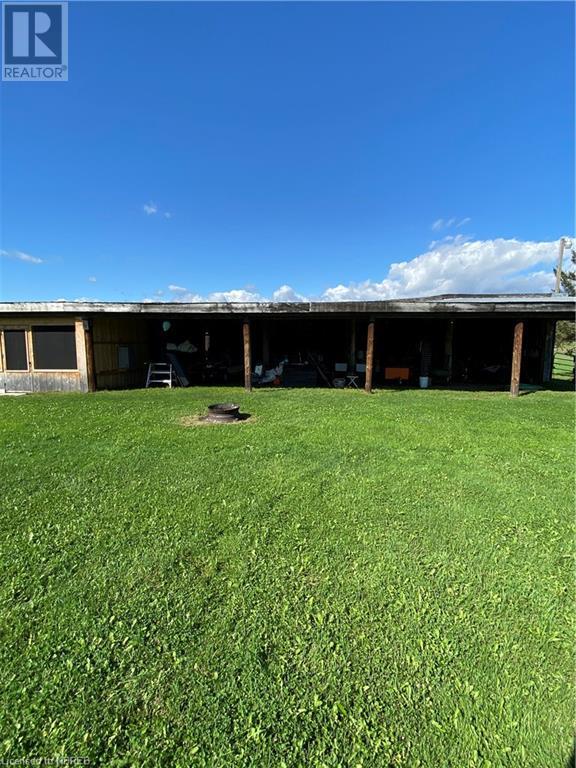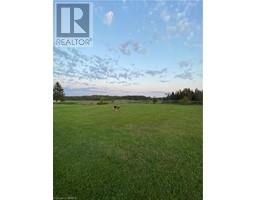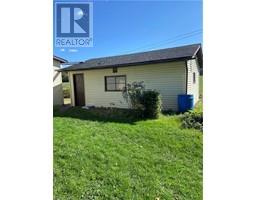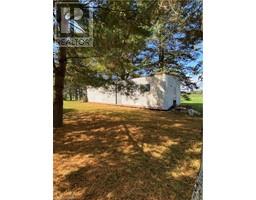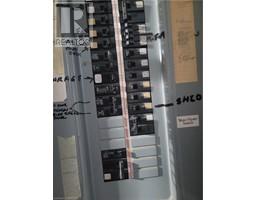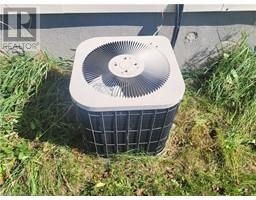4 Bedroom
2 Bathroom
960 sqft
Bungalow
Above Ground Pool
Central Air Conditioning
Forced Air
Acreage
Landscaped
$399,000
Must see country living at it's best! Private setting. 1.34 acre 4 bedrooms bungalow. Full Finished basement. Rec. room, work shop, 2 baths, insulated porch. Large deck. Look over fields. No neighbours. Elec/wood forced air heat and central air. Many updates, detached garage. House is wired for generator. 50x35 drive shed with attached 900sqft 3 season screen-in patio room. Above ground pool. Plenty of gardens. 40ft sea can. Partially fenced. (id:47351)
Property Details
|
MLS® Number
|
40653813 |
|
Property Type
|
Single Family |
|
AmenitiesNearBy
|
Airport, Beach, Golf Nearby, Hospital, Marina, Park, Place Of Worship, Playground, Schools, Shopping, Ski Area |
|
CommunityFeatures
|
Community Centre, School Bus |
|
EquipmentType
|
None |
|
Features
|
Crushed Stone Driveway, Country Residential, Sump Pump |
|
ParkingSpaceTotal
|
6 |
|
PoolType
|
Above Ground Pool |
|
RentalEquipmentType
|
None |
|
Structure
|
Workshop, Porch |
Building
|
BathroomTotal
|
2 |
|
BedroomsAboveGround
|
3 |
|
BedroomsBelowGround
|
1 |
|
BedroomsTotal
|
4 |
|
Appliances
|
Dishwasher, Window Coverings |
|
ArchitecturalStyle
|
Bungalow |
|
BasementDevelopment
|
Finished |
|
BasementType
|
Full (finished) |
|
ConstructedDate
|
1986 |
|
ConstructionStyleAttachment
|
Detached |
|
CoolingType
|
Central Air Conditioning |
|
ExteriorFinish
|
Vinyl Siding |
|
FireProtection
|
None |
|
Fixture
|
Ceiling Fans |
|
HeatingType
|
Forced Air |
|
StoriesTotal
|
1 |
|
SizeInterior
|
960 Sqft |
|
Type
|
House |
|
UtilityWater
|
Drilled Well |
Parking
Land
|
AccessType
|
Road Access, Highway Access |
|
Acreage
|
Yes |
|
FenceType
|
Partially Fenced |
|
LandAmenities
|
Airport, Beach, Golf Nearby, Hospital, Marina, Park, Place Of Worship, Playground, Schools, Shopping, Ski Area |
|
LandscapeFeatures
|
Landscaped |
|
Sewer
|
Septic System |
|
SizeDepth
|
390 Ft |
|
SizeFrontage
|
150 Ft |
|
SizeIrregular
|
1.34 |
|
SizeTotal
|
1.34 Ac|1/2 - 1.99 Acres |
|
SizeTotalText
|
1.34 Ac|1/2 - 1.99 Acres |
|
ZoningDescription
|
R |
Rooms
| Level |
Type |
Length |
Width |
Dimensions |
|
Basement |
Workshop |
|
|
23'0'' x 8'0'' |
|
Basement |
3pc Bathroom |
|
|
10'9'' x 4'6'' |
|
Basement |
Laundry Room |
|
|
18'0'' x 6'6'' |
|
Basement |
Bedroom |
|
|
12'4'' x 11'4'' |
|
Basement |
Recreation Room |
|
|
11'0'' x 18'6'' |
|
Main Level |
4pc Bathroom |
|
|
8'3'' x 4'5'' |
|
Main Level |
Bedroom |
|
|
9'3'' x 11'6'' |
|
Main Level |
Bedroom |
|
|
11'3'' x 8'3'' |
|
Main Level |
Primary Bedroom |
|
|
8'3'' x 11'6'' |
|
Main Level |
Living Room |
|
|
14'2'' x 12'0'' |
|
Main Level |
Kitchen |
|
|
18'8'' x 8'6'' |
https://www.realtor.ca/real-estate/27474158/557-daventry-road-mattawa


