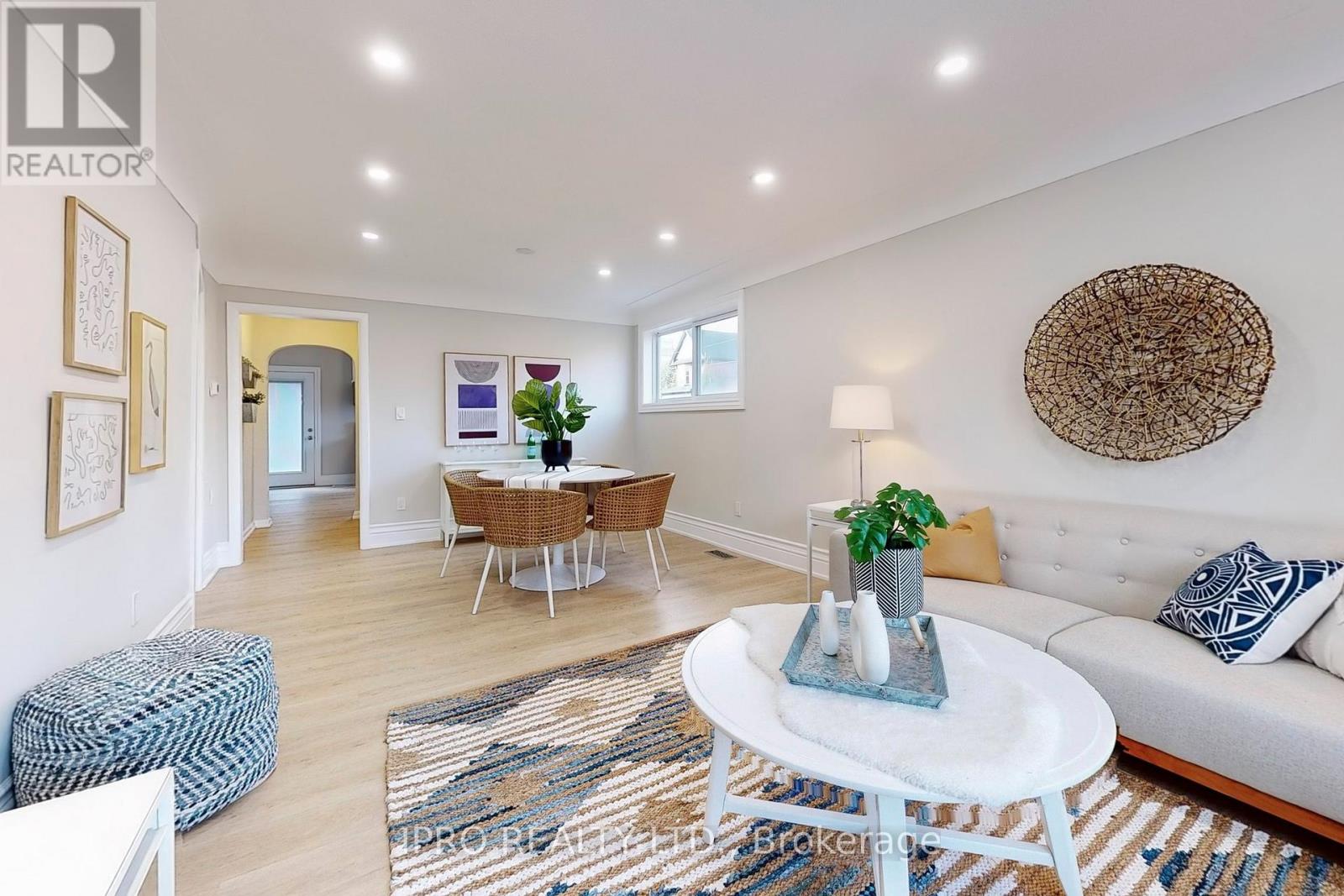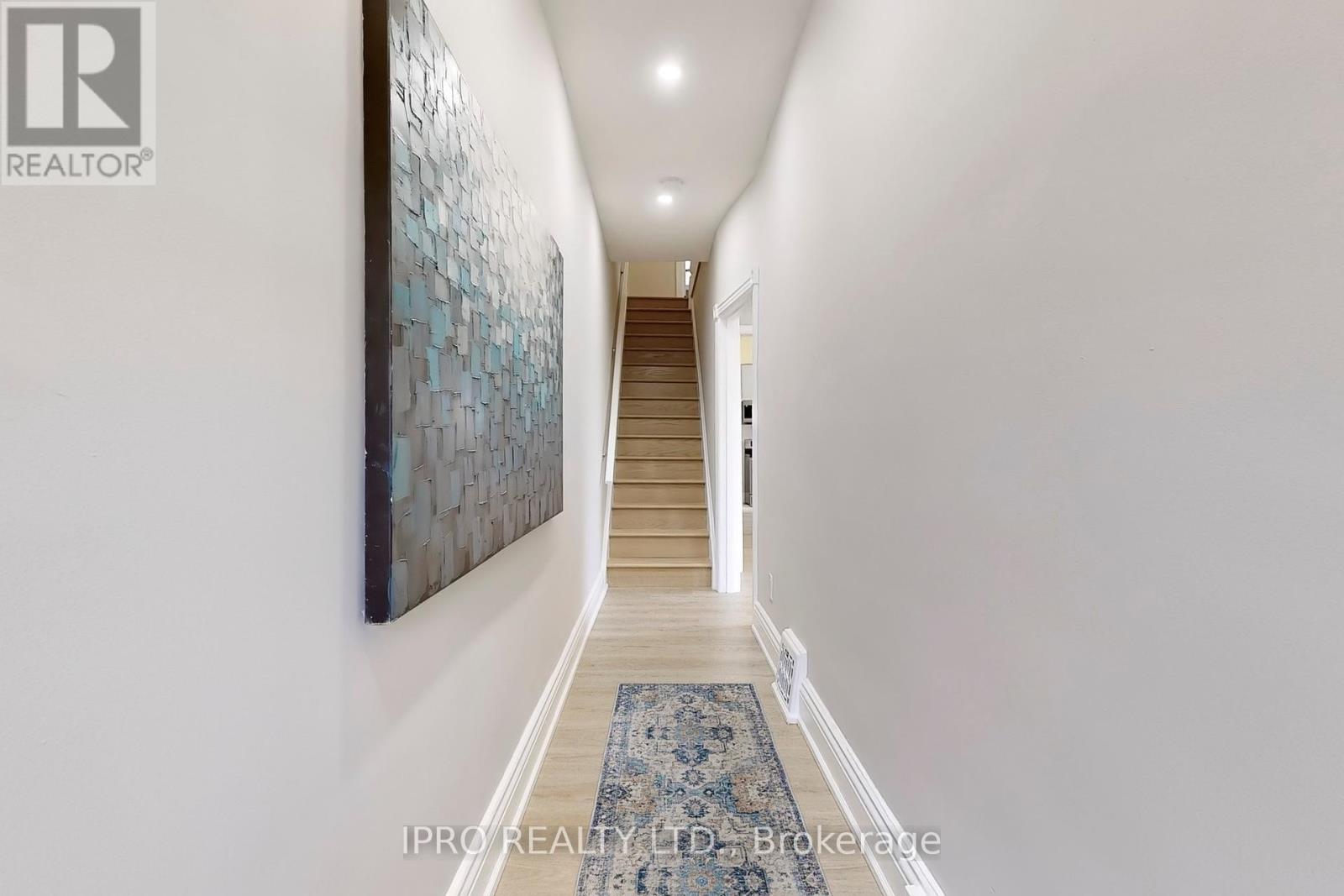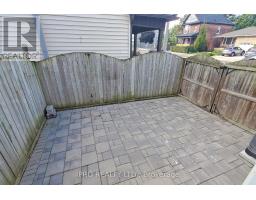2 Bedroom
1 Bathroom
Central Air Conditioning
Forced Air
$629,000
Absolutely Stunning Renovated Home in an Amazing North End East Location. Just 5 Mins Walk to Pier,Waterfront Trails, Marina, Bayfront Park, Yacht Club and popular Grandads Donuts around the corner. BeAmazed The Moment You Walk In With Luxury Vinyl Floors Throughout & Spacious Main Floor Living Space.Featuring 3 Bedrooms & 2 Full Baths. Gorgeous Kitchen with Quartz Counters, Newer Appliances. Second floorboasts 3 bedrooms including a large primary bedroom. Clean & Open Basement with Laundry & Plenty ofStorage. Enjoy Privacy of Fenced Yard with Full Interlocking Stone which can also turn into a parking spot.Vibrant urban location with easy access to 403, QEW, Buses, Walk 10 Mins to GO Station. **** EXTRAS **** ***See Virtual Tour*** Just Move In!! Inclusions: S/S Appliances (Fridge, Stove, Dishwasher, Range Microwave),Washer/Dryer. Lots of upgrades. Don't Miss Out! (id:47351)
Property Details
|
MLS® Number
|
X9370378 |
|
Property Type
|
Single Family |
|
Community Name
|
North End |
|
AmenitiesNearBy
|
Hospital, Marina, Park |
|
CommunityFeatures
|
Community Centre |
|
EquipmentType
|
Water Heater |
|
ParkingSpaceTotal
|
1 |
|
RentalEquipmentType
|
Water Heater |
Building
|
BathroomTotal
|
1 |
|
BedroomsAboveGround
|
2 |
|
BedroomsTotal
|
2 |
|
BasementDevelopment
|
Unfinished |
|
BasementType
|
Full (unfinished) |
|
ConstructionStyleAttachment
|
Detached |
|
CoolingType
|
Central Air Conditioning |
|
ExteriorFinish
|
Aluminum Siding |
|
FlooringType
|
Vinyl, Tile, Laminate |
|
FoundationType
|
Concrete |
|
HeatingFuel
|
Natural Gas |
|
HeatingType
|
Forced Air |
|
StoriesTotal
|
2 |
|
Type
|
House |
|
UtilityWater
|
Municipal Water |
Parking
Land
|
Acreage
|
No |
|
FenceType
|
Fenced Yard |
|
LandAmenities
|
Hospital, Marina, Park |
|
Sewer
|
Sanitary Sewer |
|
SizeDepth
|
56 Ft |
|
SizeFrontage
|
18 Ft |
|
SizeIrregular
|
18 X 56 Ft |
|
SizeTotalText
|
18 X 56 Ft|under 1/2 Acre |
Rooms
| Level |
Type |
Length |
Width |
Dimensions |
|
Second Level |
Bathroom |
5 m |
5 m |
5 m x 5 m |
|
Second Level |
Bedroom |
5.89 m |
3.15 m |
5.89 m x 3.15 m |
|
Second Level |
Bedroom 2 |
2.9 m |
2.74 m |
2.9 m x 2.74 m |
|
Basement |
Laundry Room |
5 m |
5 m |
5 m x 5 m |
|
Main Level |
Kitchen |
3.66 m |
2.13 m |
3.66 m x 2.13 m |
|
Main Level |
Dining Room |
2.13 m |
4.11 m |
2.13 m x 4.11 m |
|
Main Level |
Family Room |
3.76 m |
3.51 m |
3.76 m x 3.51 m |
https://www.realtor.ca/real-estate/27473938/521-hughson-street-n-hamilton-north-end-north-end
















































