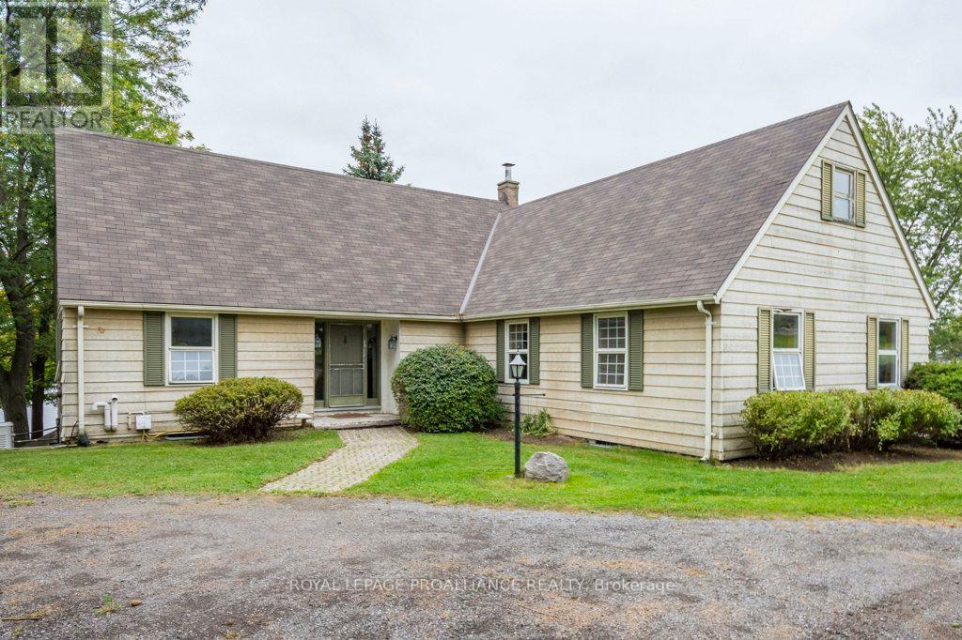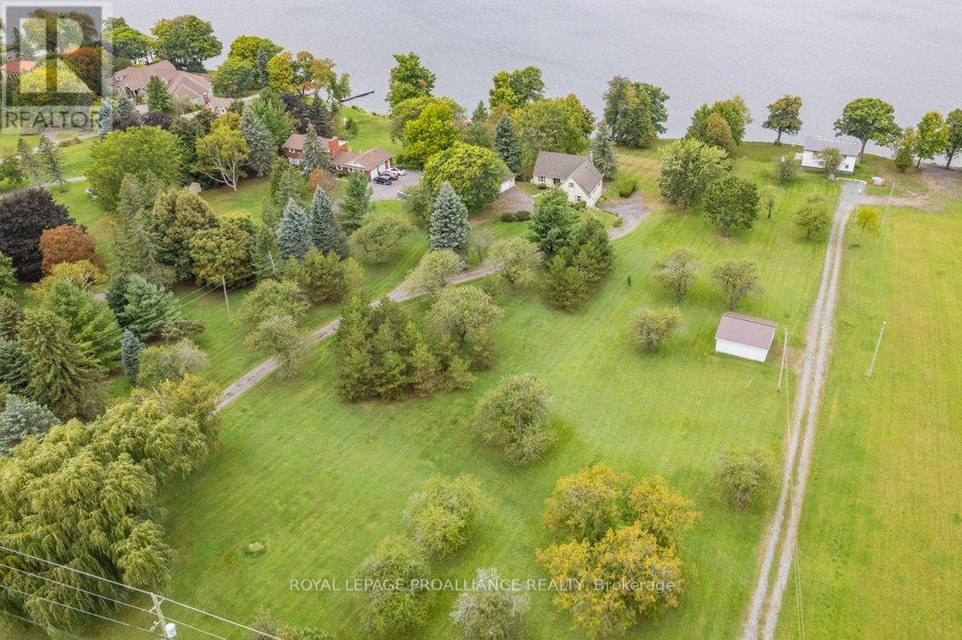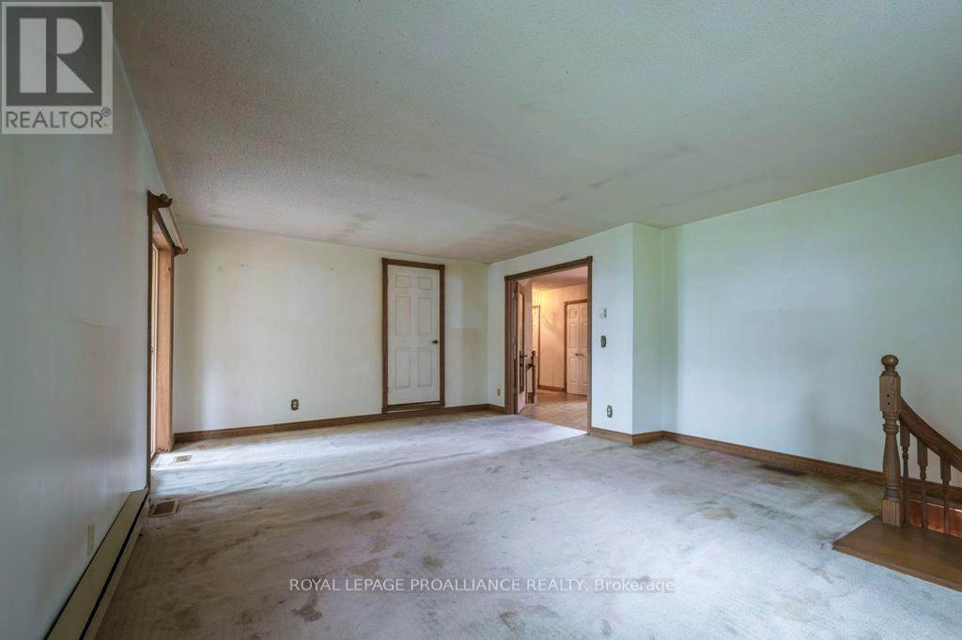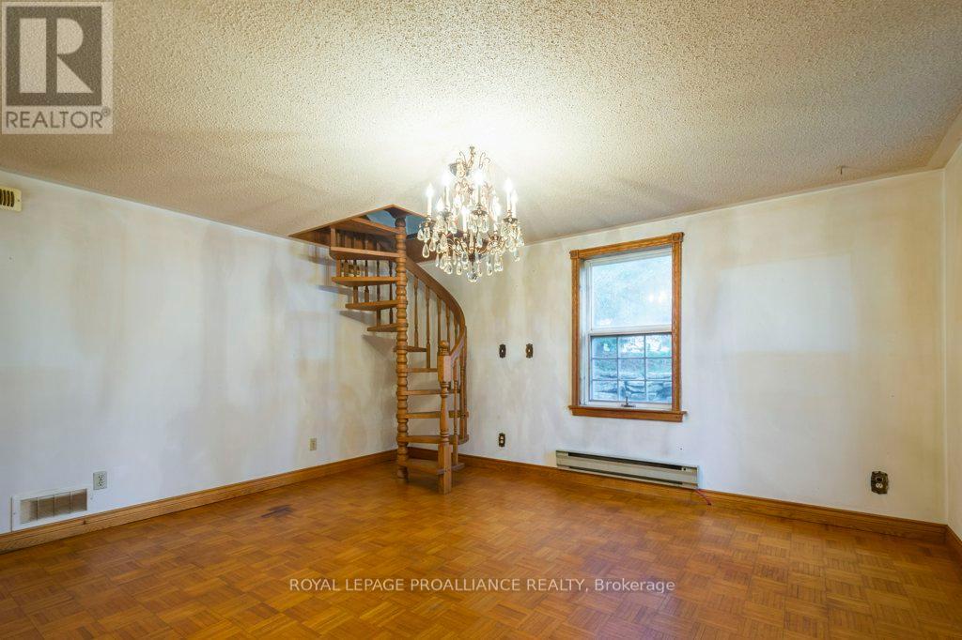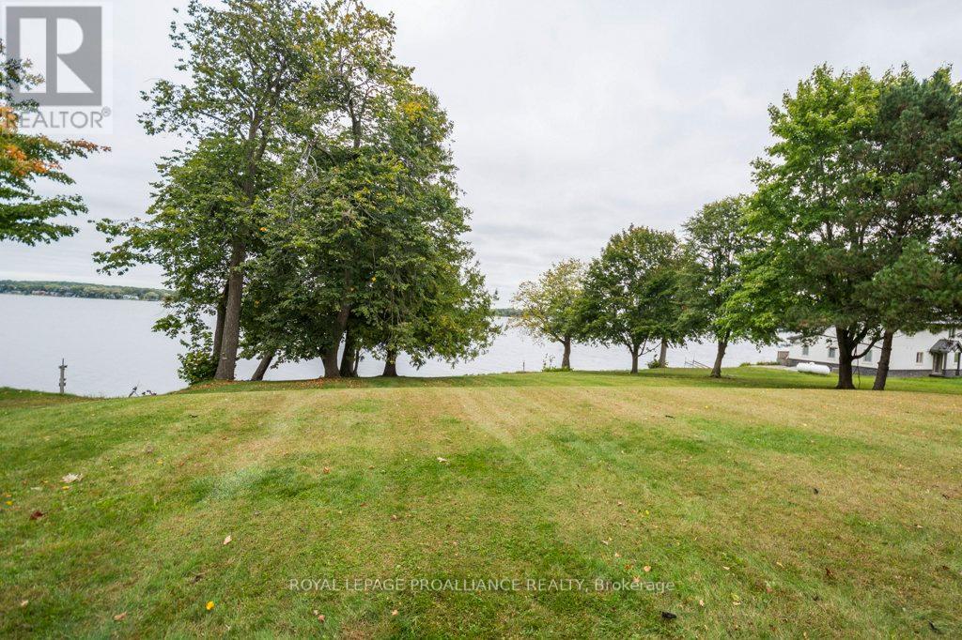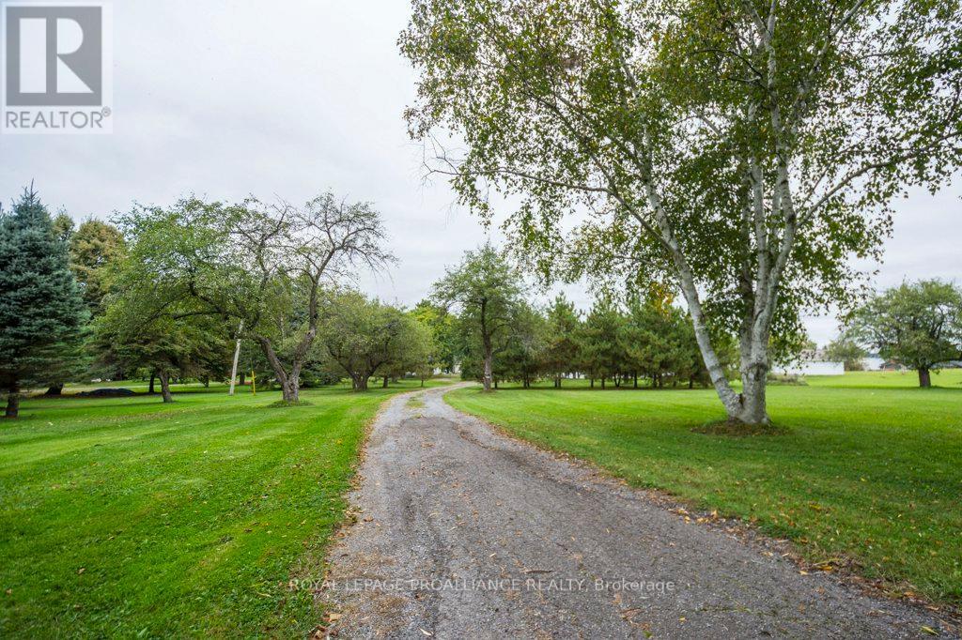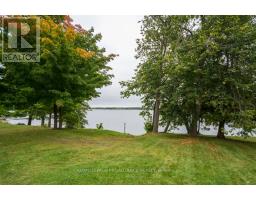5 Bedroom
3 Bathroom
Bungalow
Central Air Conditioning
Forced Air
Acreage
$999,900
Set on 161 feet of pristine waterfront on the stunning Bay of Quinte, this property offers endless potential for your dream home. With five bedrooms and three baths, there is ample space for the family. The property features both a detached two-car garage and an attached one-and-a-half-car garage, providing plenty of storage for all your toys. The lot is expansive, offering breathtaking views of the bay, perfect for enjoying sunrises and sunsets over the water. While the house awaits your personal touches and upgrades, the opportunity to create a one-of-a-kind waterfront retreat in this incredible setting is truly a rare find. Embrace the chance to bring your imagination to life on the beautiful Bay of Quinte. (id:47351)
Open House
This property has open houses!
October
5
Saturday
Starts at:
11:00 am
Ends at:12:30 pm
Property Details
| MLS® Number | X9367979 |
| Property Type | Single Family |
| Community Name | Ameliasburgh |
| Features | Irregular Lot Size, Level, In-law Suite |
| ParkingSpaceTotal | 23 |
| ViewType | Direct Water View |
Building
| BathroomTotal | 3 |
| BedroomsAboveGround | 5 |
| BedroomsTotal | 5 |
| Appliances | Water Heater, Dishwasher, Dryer, Microwave, Refrigerator, Stove, Washer, Water Softener |
| ArchitecturalStyle | Bungalow |
| BasementDevelopment | Finished |
| BasementFeatures | Walk Out |
| BasementType | Full (finished) |
| ConstructionStyleAttachment | Detached |
| CoolingType | Central Air Conditioning |
| ExteriorFinish | Wood |
| FoundationType | Concrete |
| HalfBathTotal | 1 |
| HeatingFuel | Propane |
| HeatingType | Forced Air |
| StoriesTotal | 1 |
| Type | House |
Parking
| Detached Garage |
Land
| AccessType | Public Road, Private Docking |
| Acreage | Yes |
| Sewer | Septic System |
| SizeDepth | 631 Ft |
| SizeFrontage | 161 Ft |
| SizeIrregular | 161 X 631 Ft |
| SizeTotalText | 161 X 631 Ft|2 - 4.99 Acres |
| ZoningDescription | R1 |
Rooms
| Level | Type | Length | Width | Dimensions |
|---|---|---|---|---|
| Main Level | Sunroom | 7.32 m | 3.39 m | 7.32 m x 3.39 m |
| Main Level | Bathroom | 1.82 m | 3.47 m | 1.82 m x 3.47 m |
| Main Level | Living Room | 6.62 m | 4.59 m | 6.62 m x 4.59 m |
| Main Level | Office | 3.84 m | 2.89 m | 3.84 m x 2.89 m |
| Main Level | Foyer | 3.96 m | 2.72 m | 3.96 m x 2.72 m |
| Main Level | Primary Bedroom | 4.09 m | 3.94 m | 4.09 m x 3.94 m |
| Main Level | Bathroom | 2.17 m | 1.66 m | 2.17 m x 1.66 m |
| Main Level | Bedroom 2 | 3.56 m | 3.42 m | 3.56 m x 3.42 m |
| Main Level | Bedroom 3 | 3.58 m | 3.21 m | 3.58 m x 3.21 m |
| Main Level | Bedroom 4 | 3.43 m | 3.45 m | 3.43 m x 3.45 m |
| Main Level | Bedroom 5 | 3 m | 3.47 m | 3 m x 3.47 m |
| Upper Level | Loft | 13.31 m | 13.71 m | 13.31 m x 13.71 m |
Utilities
| Cable | Available |
