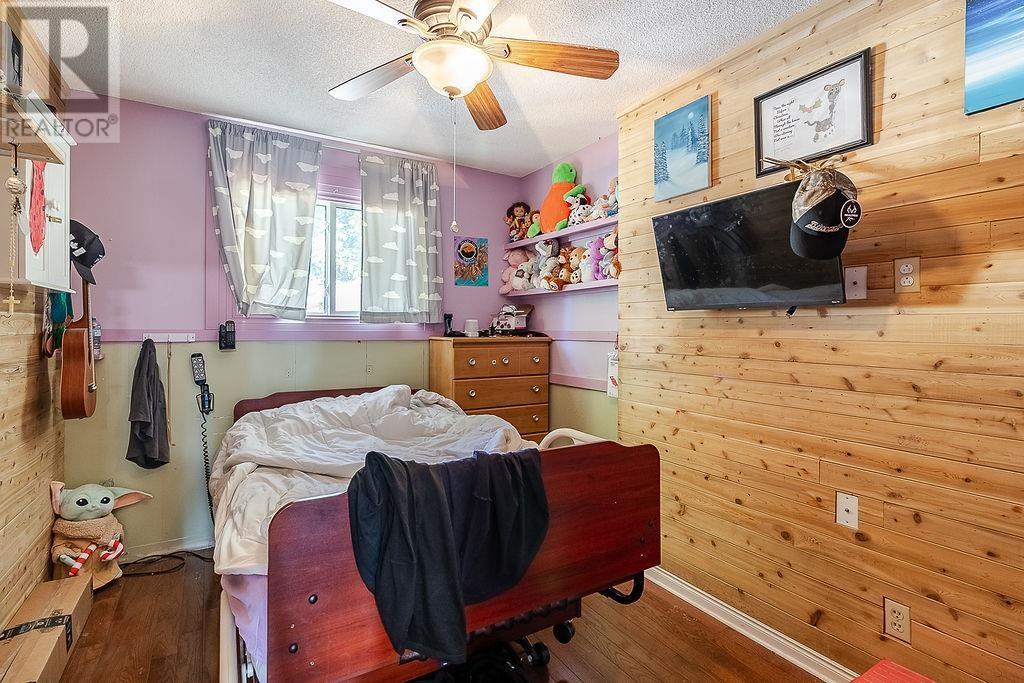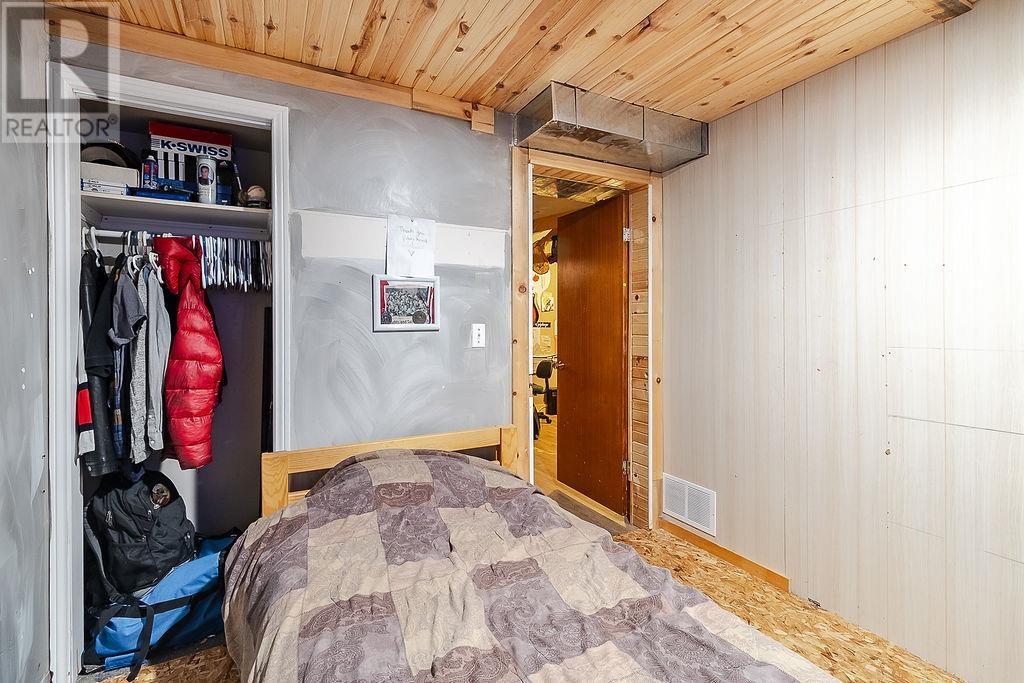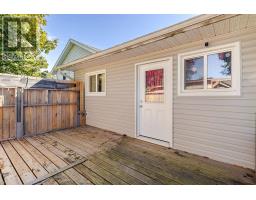5 Bedroom
2 Bathroom
1062 sqft
Bungalow
Air Exchanger, Central Air Conditioning
Forced Air
$299,900
Spacious 3 plus 2 bedroom 2 bath semi-detached bungalow. Features open kitchen/dining area with center island, 4 and 3 pc baths, efficient gas heat, HRV Air Exchange and central air., Fully finished over 2100 square feet on 2 floors. Large fenced yard, Disability access ramp Previous had basement kitchen. Lots of room. (id:47351)
Property Details
|
MLS® Number
|
SM242549 |
|
Property Type
|
Single Family |
|
Community Name
|
Sault Ste Marie |
|
CommunicationType
|
High Speed Internet |
|
CommunityFeatures
|
Bus Route |
|
Features
|
Crushed Stone Driveway |
|
StorageType
|
Storage Shed |
|
Structure
|
Shed |
Building
|
BathroomTotal
|
2 |
|
BedroomsAboveGround
|
3 |
|
BedroomsBelowGround
|
2 |
|
BedroomsTotal
|
5 |
|
Appliances
|
Stove, Refrigerator |
|
ArchitecturalStyle
|
Bungalow |
|
BasementDevelopment
|
Finished |
|
BasementType
|
Full (finished) |
|
ConstructedDate
|
1991 |
|
ConstructionStyleAttachment
|
Semi-detached |
|
CoolingType
|
Air Exchanger, Central Air Conditioning |
|
ExteriorFinish
|
Brick, Siding, Vinyl |
|
FoundationType
|
Poured Concrete |
|
HeatingFuel
|
Natural Gas |
|
HeatingType
|
Forced Air |
|
StoriesTotal
|
1 |
|
SizeInterior
|
1062 Sqft |
|
UtilityWater
|
Municipal Water |
Parking
Land
|
AccessType
|
Road Access |
|
Acreage
|
No |
|
FenceType
|
Fenced Yard |
|
Sewer
|
Sanitary Sewer |
|
SizeDepth
|
135 Ft |
|
SizeFrontage
|
30.0000 |
|
SizeIrregular
|
30 X 135 |
|
SizeTotalText
|
30 X 135|under 1/2 Acre |
Rooms
| Level |
Type |
Length |
Width |
Dimensions |
|
Basement |
Recreation Room |
|
|
16.3x11.4 |
|
Basement |
Bedroom |
|
|
8.11x10.6 |
|
Basement |
Bedroom |
|
|
10 x 9 |
|
Basement |
Bathroom |
|
|
9.6x6.1 |
|
Basement |
Kitchen |
|
|
16.10 x 11.10 |
|
Basement |
Pantry |
|
|
7 x 8.10 |
|
Basement |
Laundry Room |
|
|
9.9 x 13.2 |
|
Main Level |
Kitchen |
|
|
19 x 12.2 |
|
Main Level |
Living Room |
|
|
14.10 x 10.9 |
|
Main Level |
Bathroom |
|
|
12.3x5 |
|
Main Level |
Bedroom |
|
|
10.6 x 14.2 |
|
Main Level |
Bedroom |
|
|
8.6 x 10.4 |
|
Main Level |
Bedroom |
|
|
8 x 11.6 |
Utilities
|
Cable
|
Available |
|
Electricity
|
Available |
|
Natural Gas
|
Available |
|
Telephone
|
Available |
https://www.realtor.ca/real-estate/27468390/24-breton-rd-sault-ste-marie-sault-ste-marie








































