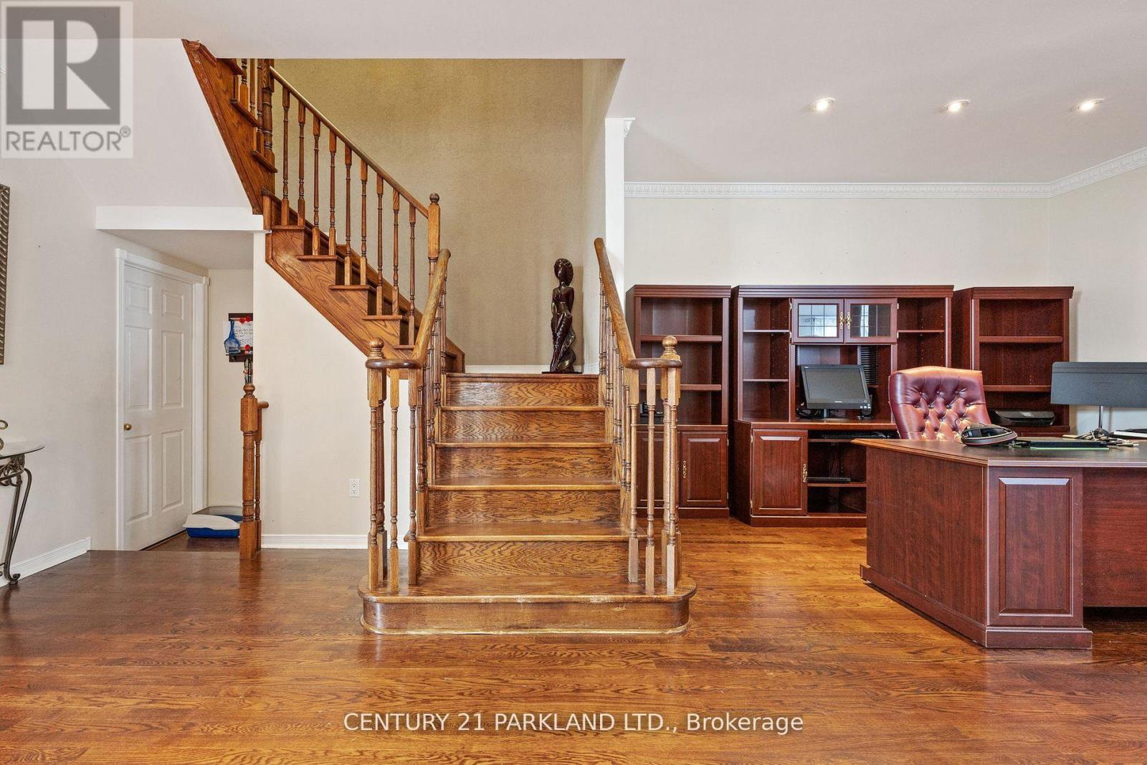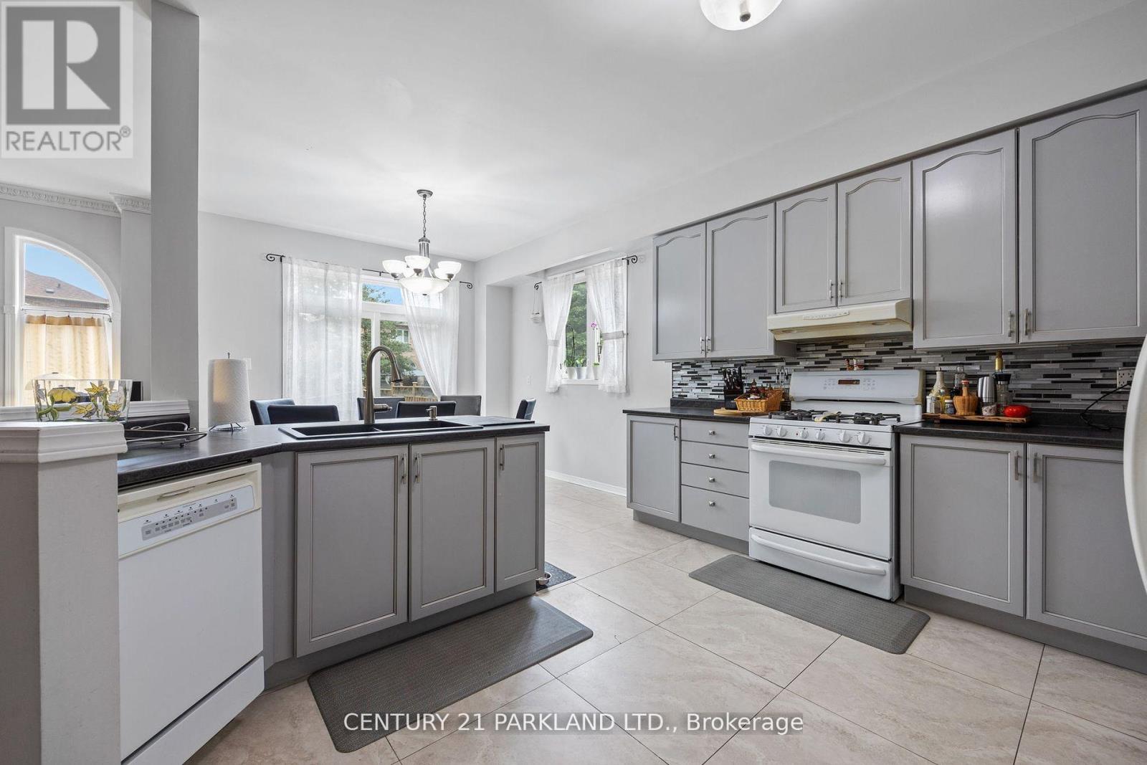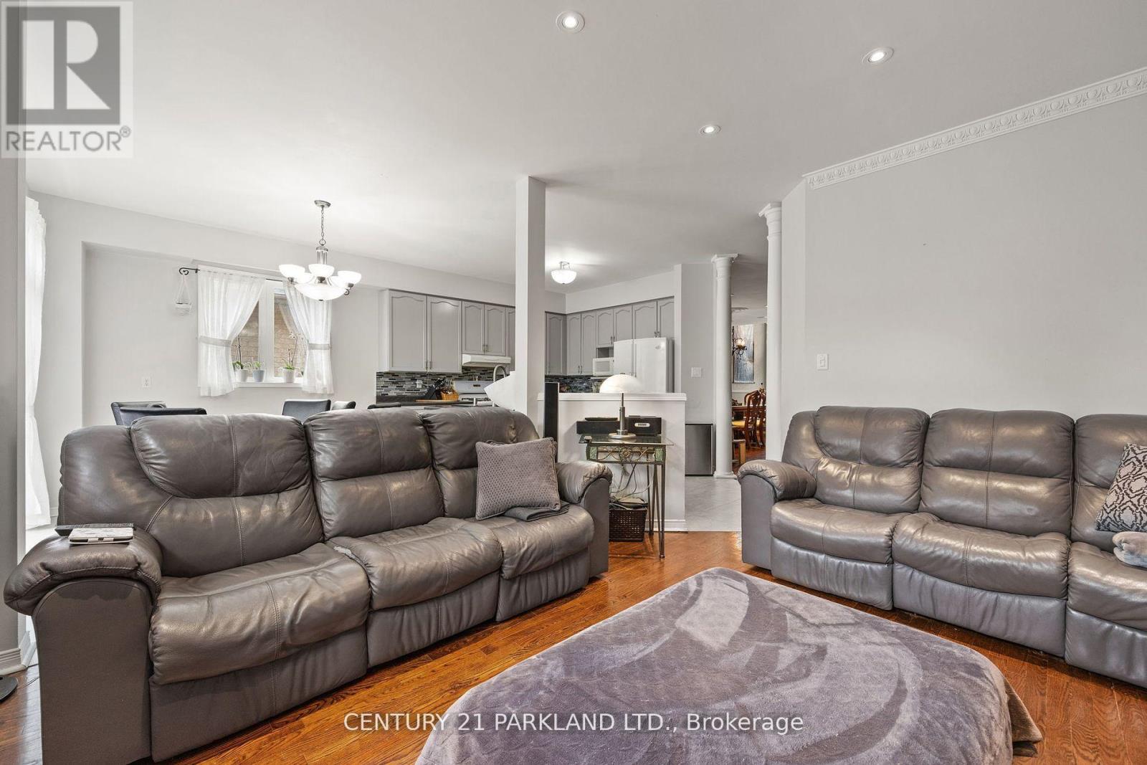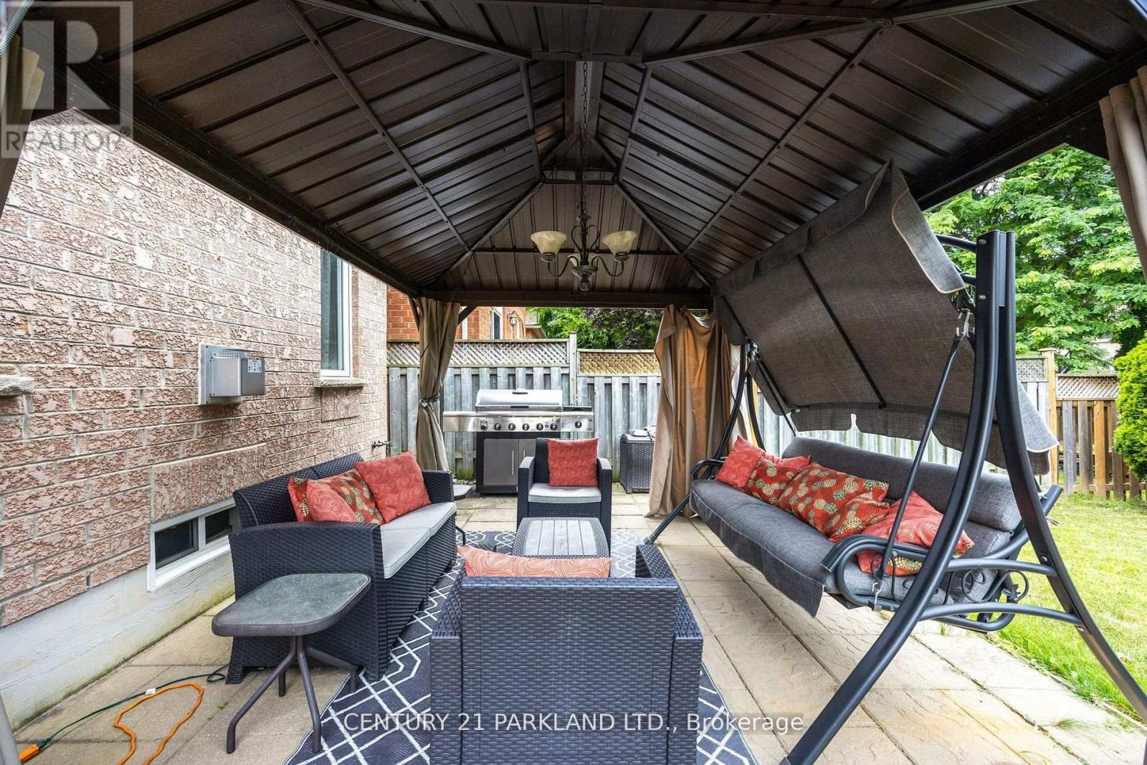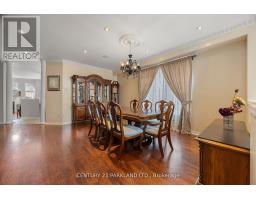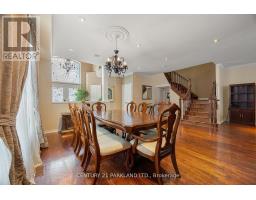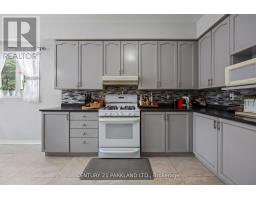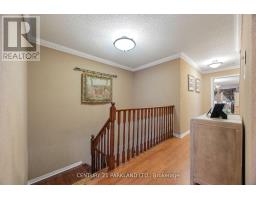4 Bedroom
4 Bathroom
Fireplace
Central Air Conditioning
Forced Air
$1,498,000
Beautiful Detached 2 Storey Home. Spacious and Bright. 4 Bedrooms, 4 Bathrooms. In desirable Legacy Community. Family Sized Kitchen Combined With Breakfast Area, Walk-Out To Backyard. Family Room With Gas Fireplace. Direct Access From Garage. Main Floor Laundry room. Close To All Amenities. **** EXTRAS **** Fridge, Stove, Microwave, All Electrical Light Fixtures, Dishwasher & Washer/Dryer. (id:47351)
Property Details
|
MLS® Number
|
N9368360 |
|
Property Type
|
Single Family |
|
Community Name
|
Legacy |
|
ParkingSpaceTotal
|
4 |
Building
|
BathroomTotal
|
4 |
|
BedroomsAboveGround
|
4 |
|
BedroomsTotal
|
4 |
|
BasementDevelopment
|
Unfinished |
|
BasementType
|
N/a (unfinished) |
|
ConstructionStyleAttachment
|
Detached |
|
CoolingType
|
Central Air Conditioning |
|
ExteriorFinish
|
Brick, Stone |
|
FireplacePresent
|
Yes |
|
FlooringType
|
Hardwood, Ceramic |
|
FoundationType
|
Concrete |
|
HalfBathTotal
|
1 |
|
HeatingFuel
|
Natural Gas |
|
HeatingType
|
Forced Air |
|
StoriesTotal
|
2 |
|
Type
|
House |
|
UtilityWater
|
Municipal Water |
Parking
Land
|
Acreage
|
No |
|
Sewer
|
Sanitary Sewer |
|
SizeDepth
|
130 Ft |
|
SizeFrontage
|
32 Ft |
|
SizeIrregular
|
32 X 130 Ft ; Per Attached Survey |
|
SizeTotalText
|
32 X 130 Ft ; Per Attached Survey |
Rooms
| Level |
Type |
Length |
Width |
Dimensions |
|
Second Level |
Primary Bedroom |
6.02 m |
3.95 m |
6.02 m x 3.95 m |
|
Second Level |
Bedroom 2 |
3.33 m |
3.01 m |
3.33 m x 3.01 m |
|
Second Level |
Bedroom 3 |
3.46 m |
3.05 m |
3.46 m x 3.05 m |
|
Second Level |
Bedroom 4 |
4.21 m |
3.7 m |
4.21 m x 3.7 m |
|
Ground Level |
Living Room |
5.05 m |
325 m |
5.05 m x 325 m |
|
Ground Level |
Dining Room |
3.81 m |
3.95 m |
3.81 m x 3.95 m |
|
Ground Level |
Family Room |
4.59 m |
5.01 m |
4.59 m x 5.01 m |
|
Ground Level |
Kitchen |
6.52 m |
4.75 m |
6.52 m x 4.75 m |
https://www.realtor.ca/real-estate/27468398/40-lady-fern-drive-markham-legacy-legacy









