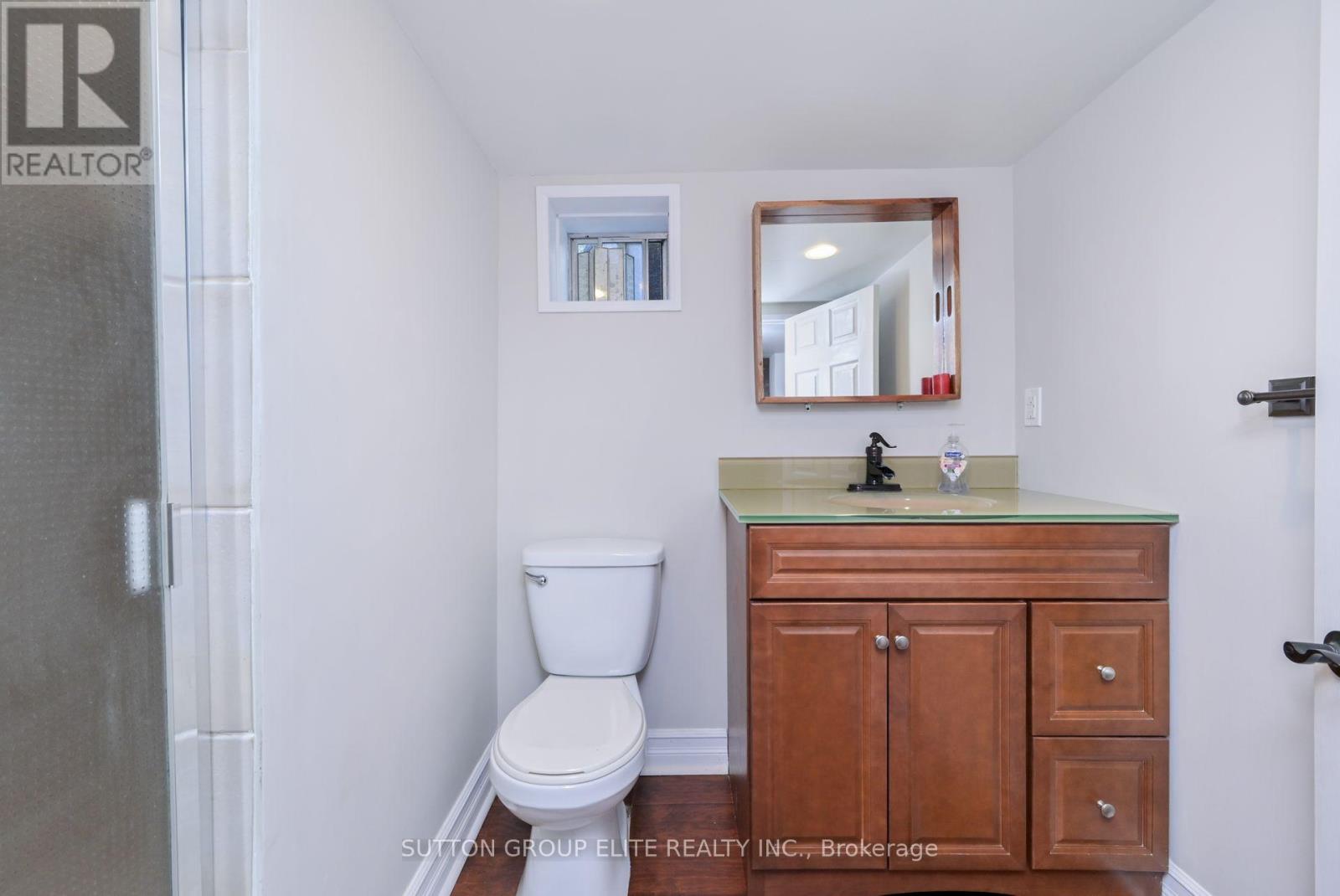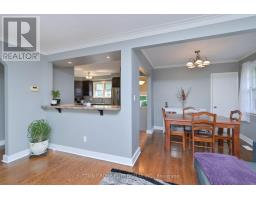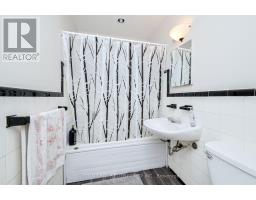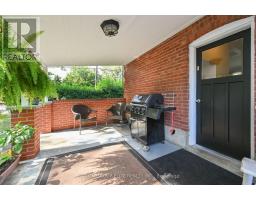4 Bedroom
2 Bathroom
Bungalow
Fireplace
Central Air Conditioning
Forced Air
$1,399,000
Rarely Offered! A Large Bungalow on a Ravine Lot backing on to the Cooksville Creek with In-law Potential in the Very Sought after Neighborhood of Mineola. This Property Boasts Hardwood Floors throughout, Renovated Kitchen, Separate Entrance to Finished Basement with a Spacious Rec Room complete with a Wood Burning Fireplace. Outside you can enjoy a Mature and Very Private Backyard backing on to Cooksville Creek and a Large Double Car Garage with Side-by-Side Parking. You Are Minutes to Village of Port Credit, Go-Train, QEW, Walking Distance to Top Schools, Parks and Recreation Centre. A short commute to Downtown Toronto and Pearson Airport. **** EXTRAS **** Fridge, Stove, Microwave, Dishwasher, Washer/Dryer, All Window Coverings And All Elf's, New Roof (id:47351)
Property Details
|
MLS® Number
|
W9368147 |
|
Property Type
|
Single Family |
|
Community Name
|
Mineola |
|
AmenitiesNearBy
|
Place Of Worship, Schools, Public Transit |
|
CommunityFeatures
|
Community Centre |
|
Features
|
Conservation/green Belt |
|
ParkingSpaceTotal
|
4 |
Building
|
BathroomTotal
|
2 |
|
BedroomsAboveGround
|
3 |
|
BedroomsBelowGround
|
1 |
|
BedroomsTotal
|
4 |
|
Amenities
|
Fireplace(s) |
|
ArchitecturalStyle
|
Bungalow |
|
BasementDevelopment
|
Finished |
|
BasementFeatures
|
Separate Entrance |
|
BasementType
|
N/a (finished) |
|
ConstructionStyleAttachment
|
Detached |
|
CoolingType
|
Central Air Conditioning |
|
ExteriorFinish
|
Brick |
|
FireplacePresent
|
Yes |
|
FireplaceTotal
|
1 |
|
FlooringType
|
Bamboo, Hardwood, Laminate |
|
FoundationType
|
Block |
|
HeatingFuel
|
Natural Gas |
|
HeatingType
|
Forced Air |
|
StoriesTotal
|
1 |
|
Type
|
House |
|
UtilityWater
|
Municipal Water |
Parking
Land
|
Acreage
|
No |
|
FenceType
|
Fenced Yard |
|
LandAmenities
|
Place Of Worship, Schools, Public Transit |
|
Sewer
|
Sanitary Sewer |
|
SizeDepth
|
100 Ft ,4 In |
|
SizeFrontage
|
66 Ft |
|
SizeIrregular
|
66.04 X 100.34 Ft |
|
SizeTotalText
|
66.04 X 100.34 Ft |
Rooms
| Level |
Type |
Length |
Width |
Dimensions |
|
Basement |
Bedroom 4 |
4.81 m |
3.57 m |
4.81 m x 3.57 m |
|
Basement |
Office |
3.46 m |
3.03 m |
3.46 m x 3.03 m |
|
Basement |
Recreational, Games Room |
7.17 m |
3.8 m |
7.17 m x 3.8 m |
|
Main Level |
Kitchen |
4.74 m |
3.62 m |
4.74 m x 3.62 m |
|
Main Level |
Living Room |
4.99 m |
3.66 m |
4.99 m x 3.66 m |
|
Main Level |
Dining Room |
2.67 m |
2.69 m |
2.67 m x 2.69 m |
|
Main Level |
Primary Bedroom |
3.31 m |
3.66 m |
3.31 m x 3.66 m |
|
Main Level |
Bedroom 2 |
2.86 m |
3.31 m |
2.86 m x 3.31 m |
|
Main Level |
Bedroom 3 |
2.95 m |
2.73 m |
2.95 m x 2.73 m |
Utilities
|
Cable
|
Installed |
|
Sewer
|
Installed |
https://www.realtor.ca/real-estate/27467630/1238-claredale-road-mississauga-mineola-mineola






































