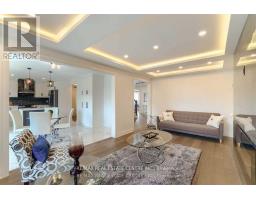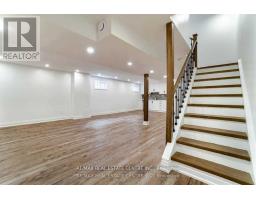6 Bedroom
4 Bathroom
Fireplace
Central Air Conditioning
Forced Air
$1,599,000
Discover this stunning gem, fully renovated executive home in the prestigious Rathwood neighborhood. Every detail has been carefully crafted, showcasing a stunning stucco & stone exterior that radiates elegance and charm. Inside, you'll find spacious formal living &dining rooms w/ illuminated ceilings, perfect for stylish entertaining. A main floor Office with a 3pc ensuite and separate entrance offers privacy for work or guests. The grand family room, with its sleek modern fireplace, creates a warm, inviting atmosphere. Hardwood floors throughout, Reno'd baths, New Oak stairs with iron spindles, and modern light fixtures add to the home's sophisticated style. New Custom-built gourmet kitchen, complete with a center island, breakfast area, pantry, and premium finishes. The second floor offers 4spacious bedrooms, incl. a primary suite w/ ensuite and walk-in closet. The finished basement features an open-concept rec room,bar &a 5th bdrm w/cold cellar. Landscaped Gorgeous Backyard. **** EXTRAS **** With new interlocking, dbl car grg & impeccable attention to detail, this home provides the ultimate luxury and convenience. Ideally located near major highways, transit, parks, restaurants, shopping, & Etobicoke GO Station.Move-in & Enjoy! (id:47351)
Open House
This property has open houses!
Starts at:
2:00 pm
Ends at:
4:00 pm
Property Details
|
MLS® Number
|
W9365779 |
|
Property Type
|
Single Family |
|
Community Name
|
Rathwood |
|
ParkingSpaceTotal
|
4 |
Building
|
BathroomTotal
|
4 |
|
BedroomsAboveGround
|
4 |
|
BedroomsBelowGround
|
2 |
|
BedroomsTotal
|
6 |
|
Appliances
|
Dryer, Range, Refrigerator, Stove, Washer |
|
BasementDevelopment
|
Finished |
|
BasementType
|
N/a (finished) |
|
ConstructionStyleAttachment
|
Detached |
|
CoolingType
|
Central Air Conditioning |
|
ExteriorFinish
|
Brick, Stucco |
|
FireplacePresent
|
Yes |
|
FlooringType
|
Hardwood, Laminate, Porcelain Tile |
|
FoundationType
|
Concrete |
|
HeatingFuel
|
Natural Gas |
|
HeatingType
|
Forced Air |
|
StoriesTotal
|
2 |
|
Type
|
House |
|
UtilityWater
|
Municipal Water |
Parking
Land
|
Acreage
|
No |
|
Sewer
|
Sanitary Sewer |
|
SizeDepth
|
121 Ft ,6 In |
|
SizeFrontage
|
57 Ft ,5 In |
|
SizeIrregular
|
57.49 X 121.53 Ft ; 29.57 Ft Rear, 118.27 Ft West Side |
|
SizeTotalText
|
57.49 X 121.53 Ft ; 29.57 Ft Rear, 118.27 Ft West Side |
|
ZoningDescription
|
Residential |
Rooms
| Level |
Type |
Length |
Width |
Dimensions |
|
Second Level |
Bedroom 4 |
3.35 m |
3.05 m |
3.35 m x 3.05 m |
|
Second Level |
Primary Bedroom |
5.94 m |
4.11 m |
5.94 m x 4.11 m |
|
Second Level |
Bedroom 2 |
3.96 m |
3.35 m |
3.96 m x 3.35 m |
|
Second Level |
Bedroom 3 |
3.35 m |
3.05 m |
3.35 m x 3.05 m |
|
Basement |
Recreational, Games Room |
8.53 m |
3.96 m |
8.53 m x 3.96 m |
|
Basement |
Bedroom 5 |
7.92 m |
3.05 m |
7.92 m x 3.05 m |
|
Main Level |
Living Room |
4.2 m |
3.05 m |
4.2 m x 3.05 m |
|
Main Level |
Dining Room |
3.96 m |
3.05 m |
3.96 m x 3.05 m |
|
Main Level |
Kitchen |
3.66 m |
3.81 m |
3.66 m x 3.81 m |
|
Main Level |
Eating Area |
4.57 m |
3.81 m |
4.57 m x 3.81 m |
|
Main Level |
Family Room |
5.69 m |
3.26 m |
5.69 m x 3.26 m |
|
Main Level |
Office |
3.35 m |
2.74 m |
3.35 m x 2.74 m |
https://www.realtor.ca/real-estate/27461197/550-meadows-boulevard-mississauga-rathwood-rathwood
















































































