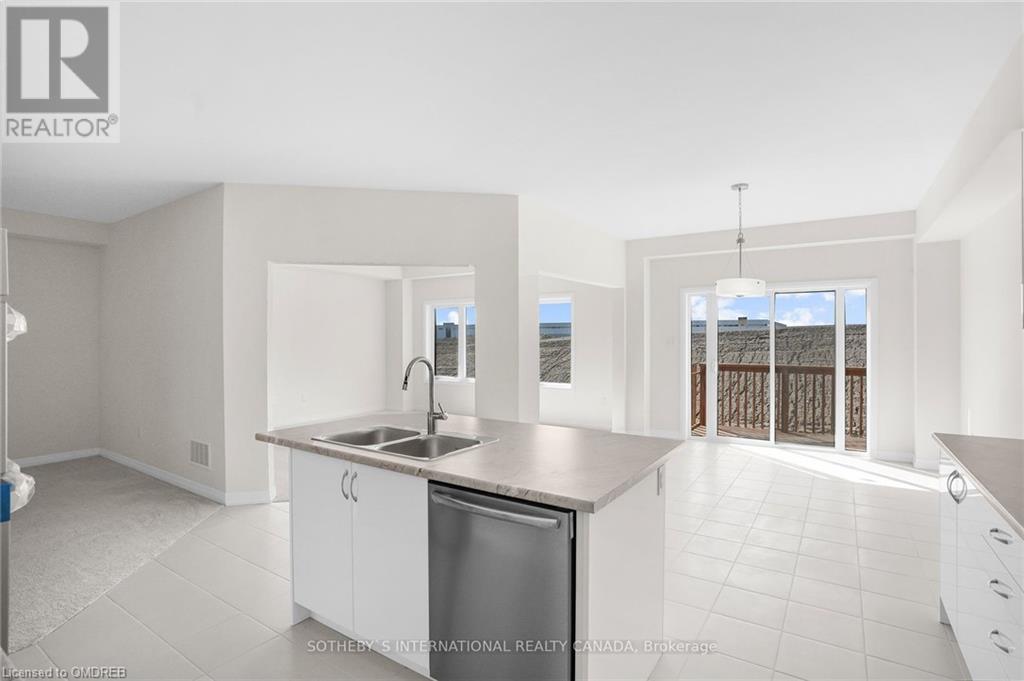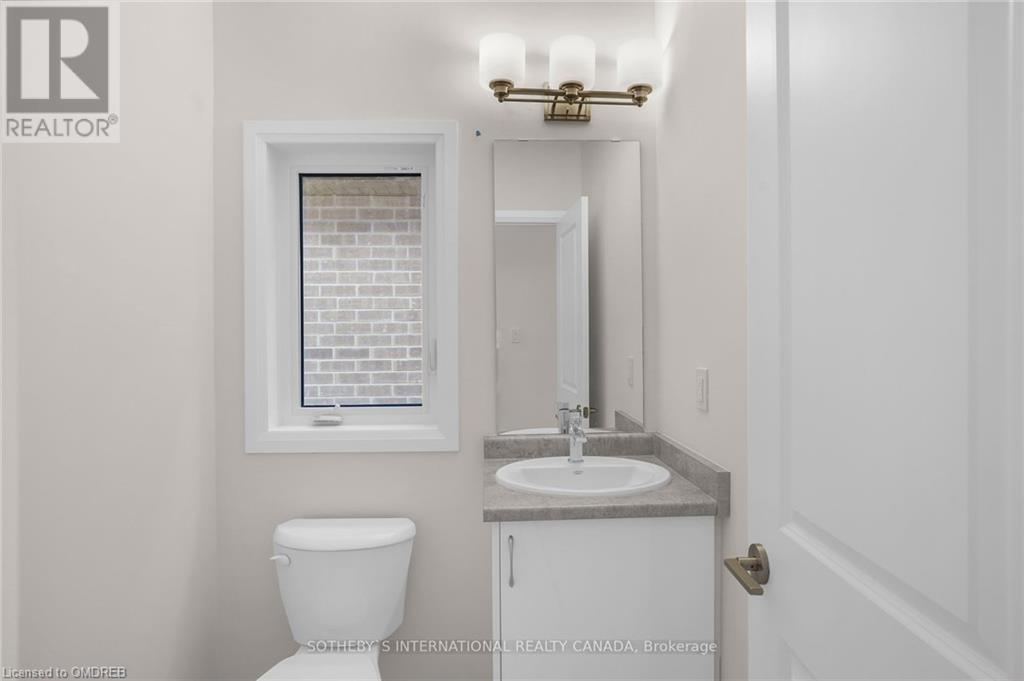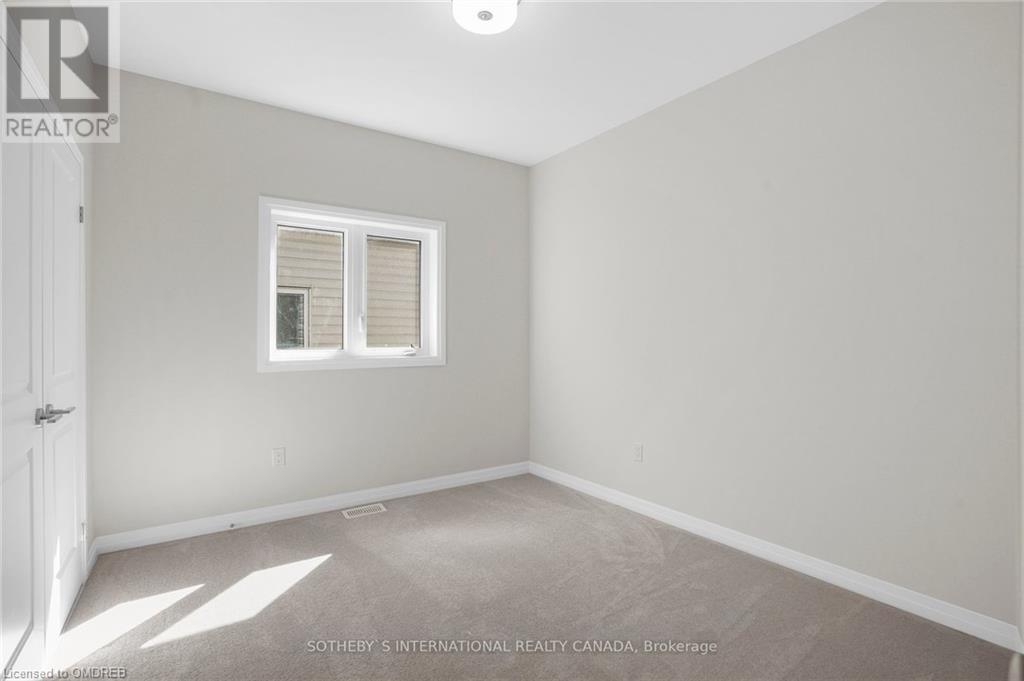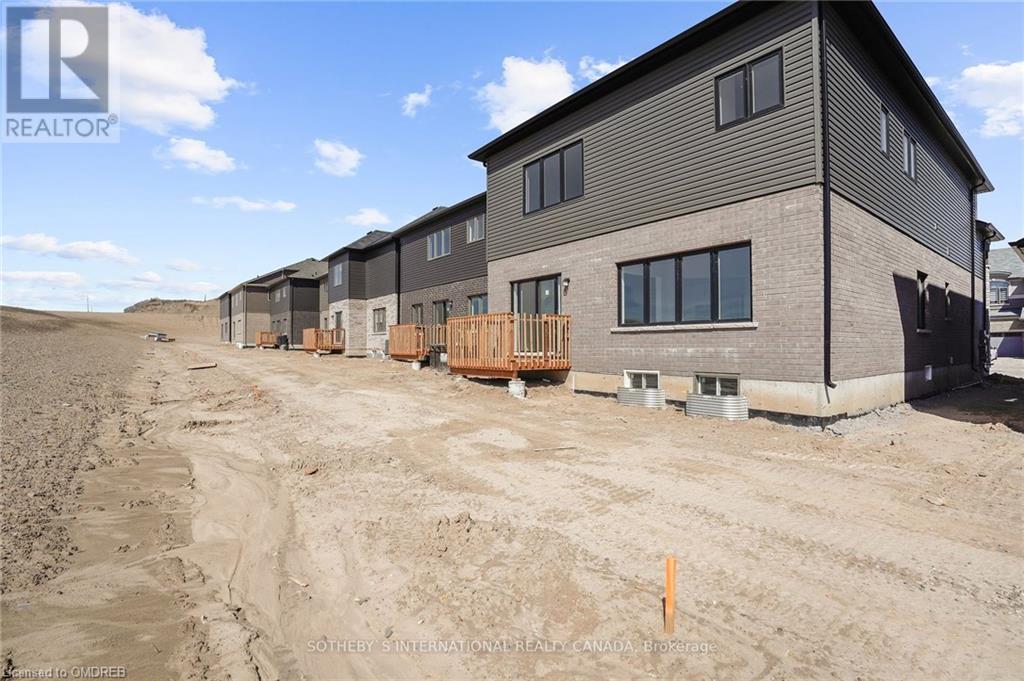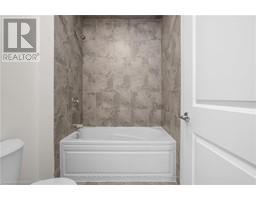4 Bedroom
4 Bathroom
2800 sqft
2 Level
Central Air Conditioning
Forced Air
$999,000
Beautiful Brand New House over 2.800 sq.ft. Detached Home Located in the Scenic Ridge EastCommunity in Paris. No Houses behind !! 4 Large Bedrooms and 3.5 Bathrooms. 9 Foot Ceilings On The Main Floor. & Basement .Primary Bedroom with W-In Closets and 5 PC Ensuite and Second Bedroom with 4 piece Ensuite .Laundry Room Located on The Second Floor. Modern Elevation with Thousands Spent on Upgrades. Upgraded Huge Double Door Entry, Modern Kitchen Cabinets, Center Island ., Brand S/S Appliances Located Close to HWY 403, The Brant Sports Complex and Tim Hortons Plaza. (id:47351)
Property Details
|
MLS® Number
|
40652158 |
|
Property Type
|
Single Family |
|
AmenitiesNearBy
|
Park, Schools |
|
CommunityFeatures
|
Quiet Area |
|
ParkingSpaceTotal
|
4 |
Building
|
BathroomTotal
|
4 |
|
BedroomsAboveGround
|
4 |
|
BedroomsTotal
|
4 |
|
Appliances
|
Dishwasher, Dryer, Microwave, Refrigerator, Stove, Washer |
|
ArchitecturalStyle
|
2 Level |
|
BasementDevelopment
|
Unfinished |
|
BasementType
|
Full (unfinished) |
|
ConstructionStyleAttachment
|
Detached |
|
CoolingType
|
Central Air Conditioning |
|
ExteriorFinish
|
Stone |
|
HalfBathTotal
|
1 |
|
HeatingType
|
Forced Air |
|
StoriesTotal
|
2 |
|
SizeInterior
|
2800 Sqft |
|
Type
|
House |
|
UtilityWater
|
Municipal Water |
Parking
Land
|
Acreage
|
No |
|
LandAmenities
|
Park, Schools |
|
Sewer
|
Municipal Sewage System |
|
SizeDepth
|
94 Ft |
|
SizeFrontage
|
36 Ft |
|
SizeTotalText
|
Under 1/2 Acre |
|
ZoningDescription
|
R1-46 |
Rooms
| Level |
Type |
Length |
Width |
Dimensions |
|
Second Level |
4pc Bathroom |
|
|
Measurements not available |
|
Second Level |
4pc Bathroom |
|
|
Measurements not available |
|
Second Level |
5pc Bathroom |
|
|
Measurements not available |
|
Second Level |
Laundry Room |
|
|
7'8'' x 7' |
|
Second Level |
Bedroom |
|
|
11'4'' x 10'8'' |
|
Second Level |
Bedroom |
|
|
12'1'' x 11'8'' |
|
Second Level |
Bedroom |
|
|
12'7'' x 12'5'' |
|
Second Level |
Primary Bedroom |
|
|
17'0'' x 14'6'' |
|
Main Level |
2pc Bathroom |
|
|
Measurements not available |
|
Main Level |
Pantry |
|
|
7' x 6'7'' |
|
Main Level |
Kitchen |
|
|
14'1'' x 11'1'' |
|
Main Level |
Dining Room |
|
|
12'5'' x 11'9'' |
|
Main Level |
Great Room |
|
|
15'6'' x 15' |
https://www.realtor.ca/real-estate/27461817/66-hitchman-street-paris




