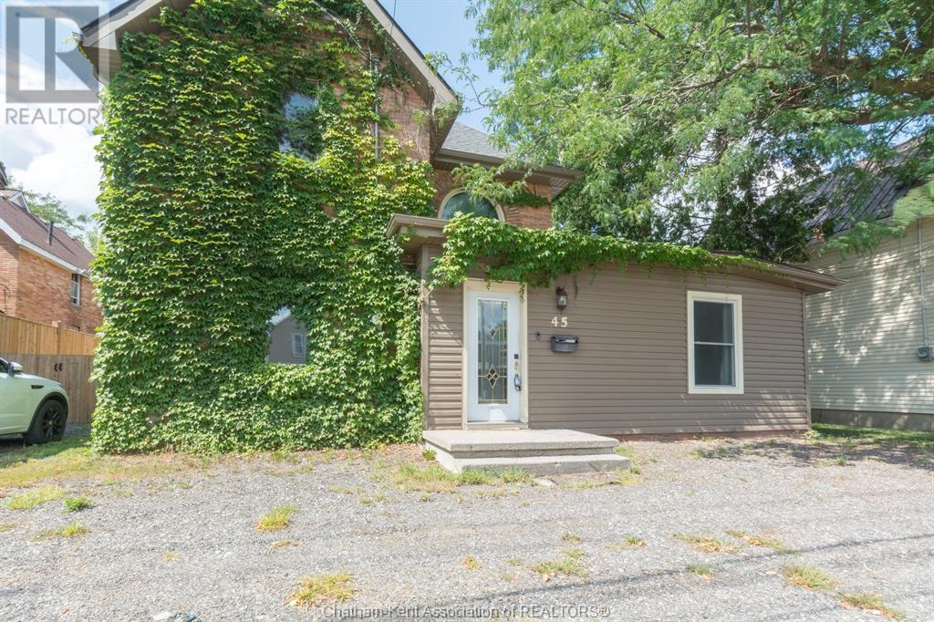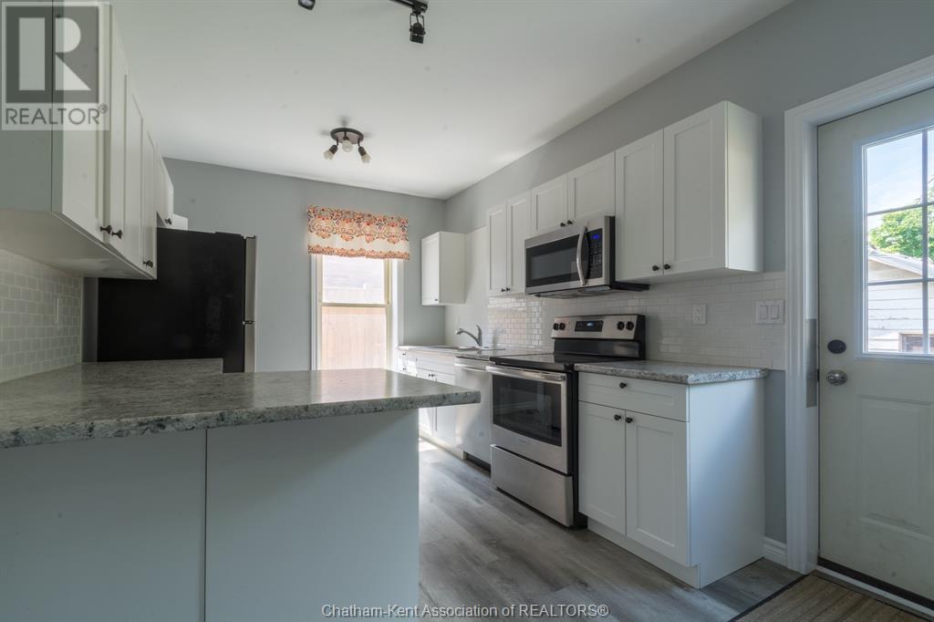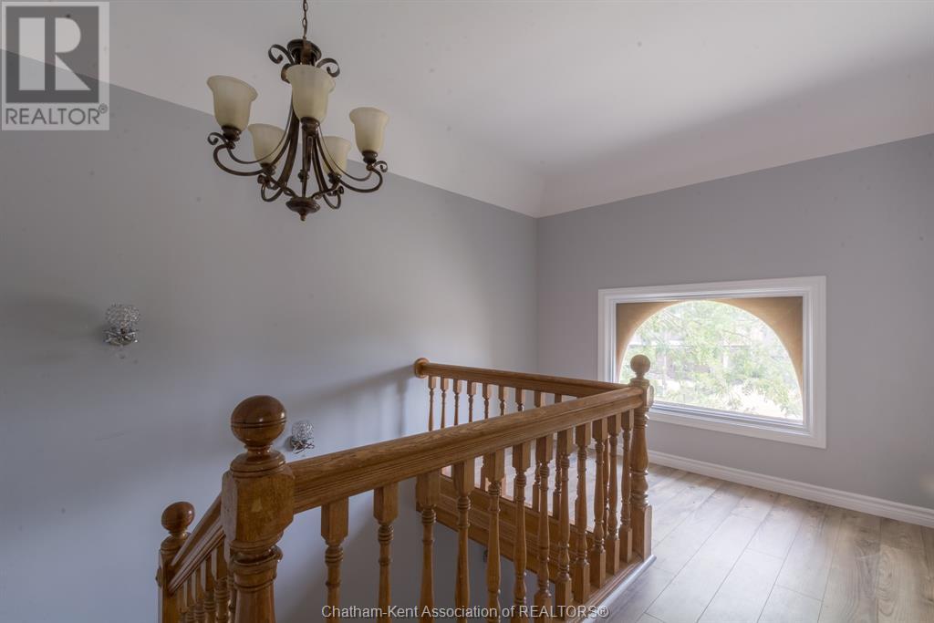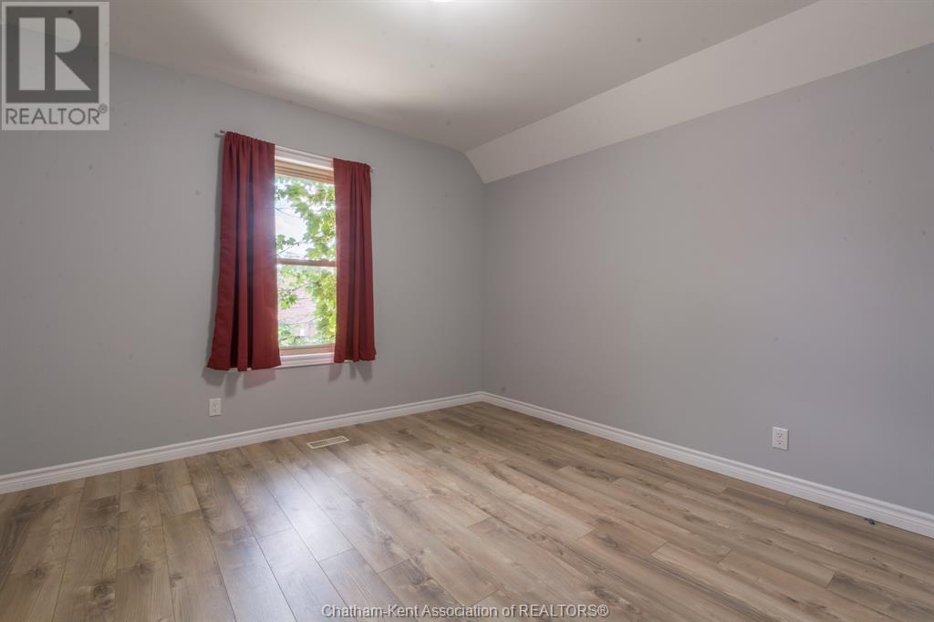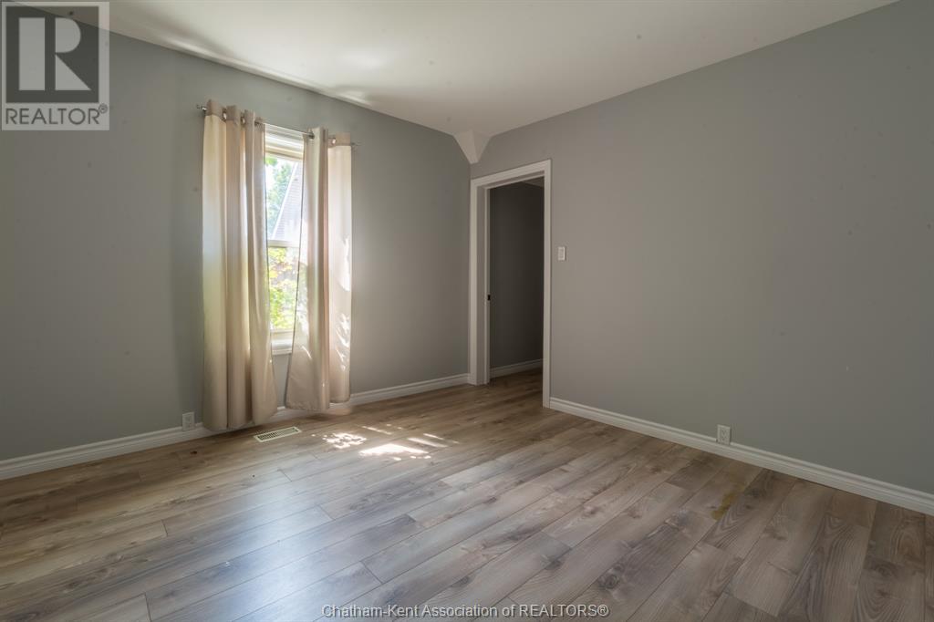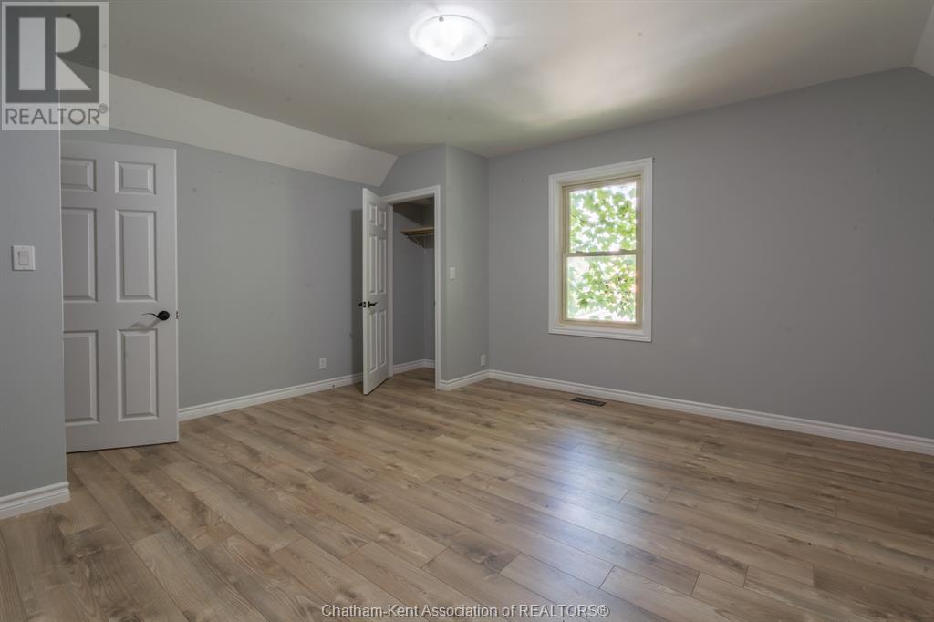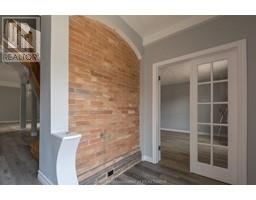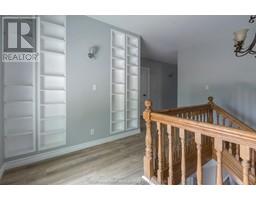4 Bedroom
2 Bathroom
Fireplace
Central Air Conditioning
Forced Air, Furnace
$399,000
Very large 2 story located walking distance to downtown. This home has beautiful woodwork and tons of character! On the main floor is a huge rec room that can be easily converted into another bedroom if needed. Two additional living rooms, a dining room separate kitchen, and 2 pc bath/laundry combo. There are three generous sized bedroom and large 4 piece bath on the second level with a bonus library/den/study space with built in book shelves. Current tenants are month to month and paying $2300.00. Call today for your personal viewing! Please give 24 hours notice for viewings. *Photos taken prior to tenants moving in. (id:47351)
Property Details
|
MLS® Number
|
24022053 |
|
Property Type
|
Single Family |
|
Features
|
Circular Driveway, Gravel Driveway |
Building
|
BathroomTotal
|
2 |
|
BedroomsAboveGround
|
3 |
|
BedroomsBelowGround
|
1 |
|
BedroomsTotal
|
4 |
|
Appliances
|
Dishwasher, Microwave, Refrigerator, Stove |
|
CoolingType
|
Central Air Conditioning |
|
ExteriorFinish
|
Aluminum/vinyl, Brick |
|
FireplacePresent
|
Yes |
|
FireplaceType
|
Insert |
|
FlooringType
|
Ceramic/porcelain, Laminate |
|
FoundationType
|
Block |
|
HalfBathTotal
|
1 |
|
HeatingFuel
|
Natural Gas |
|
HeatingType
|
Forced Air, Furnace |
|
StoriesTotal
|
2 |
|
Type
|
House |
Parking
Land
|
Acreage
|
No |
|
FenceType
|
Fence |
|
SizeIrregular
|
52.48x153.29 |
|
SizeTotalText
|
52.48x153.29 |
|
ZoningDescription
|
Res |
Rooms
| Level |
Type |
Length |
Width |
Dimensions |
|
Second Level |
Other |
9 ft ,5 in |
4 ft ,11 in |
9 ft ,5 in x 4 ft ,11 in |
|
Second Level |
4pc Bathroom |
|
|
Measurements not available |
|
Second Level |
Bedroom |
11 ft ,1 in |
11 ft ,9 in |
11 ft ,1 in x 11 ft ,9 in |
|
Second Level |
Bedroom |
12 ft ,2 in |
11 ft ,11 in |
12 ft ,2 in x 11 ft ,11 in |
|
Second Level |
Primary Bedroom |
14 ft ,1 in |
13 ft ,1 in |
14 ft ,1 in x 13 ft ,1 in |
|
Main Level |
Laundry Room |
9 ft ,2 in |
5 ft ,8 in |
9 ft ,2 in x 5 ft ,8 in |
|
Main Level |
2pc Bathroom |
|
|
Measurements not available |
|
Main Level |
Kitchen |
16 ft ,5 in |
9 ft ,8 in |
16 ft ,5 in x 9 ft ,8 in |
|
Main Level |
Dining Room |
14 ft ,7 in |
12 ft ,9 in |
14 ft ,7 in x 12 ft ,9 in |
|
Main Level |
Living Room |
12 ft ,6 in |
12 ft ,1 in |
12 ft ,6 in x 12 ft ,1 in |
|
Main Level |
Family Room/fireplace |
15 ft ,1 in |
11 ft ,9 in |
15 ft ,1 in x 11 ft ,9 in |
|
Main Level |
Recreation Room |
19 ft ,6 in |
13 ft ,5 in |
19 ft ,6 in x 13 ft ,5 in |
|
Main Level |
Foyer |
14 ft ,6 in |
6 ft |
14 ft ,6 in x 6 ft |
|
Main Level |
Foyer |
9 ft |
6 ft |
9 ft x 6 ft |
https://www.realtor.ca/real-estate/27462932/45-richmond-street-chatham
