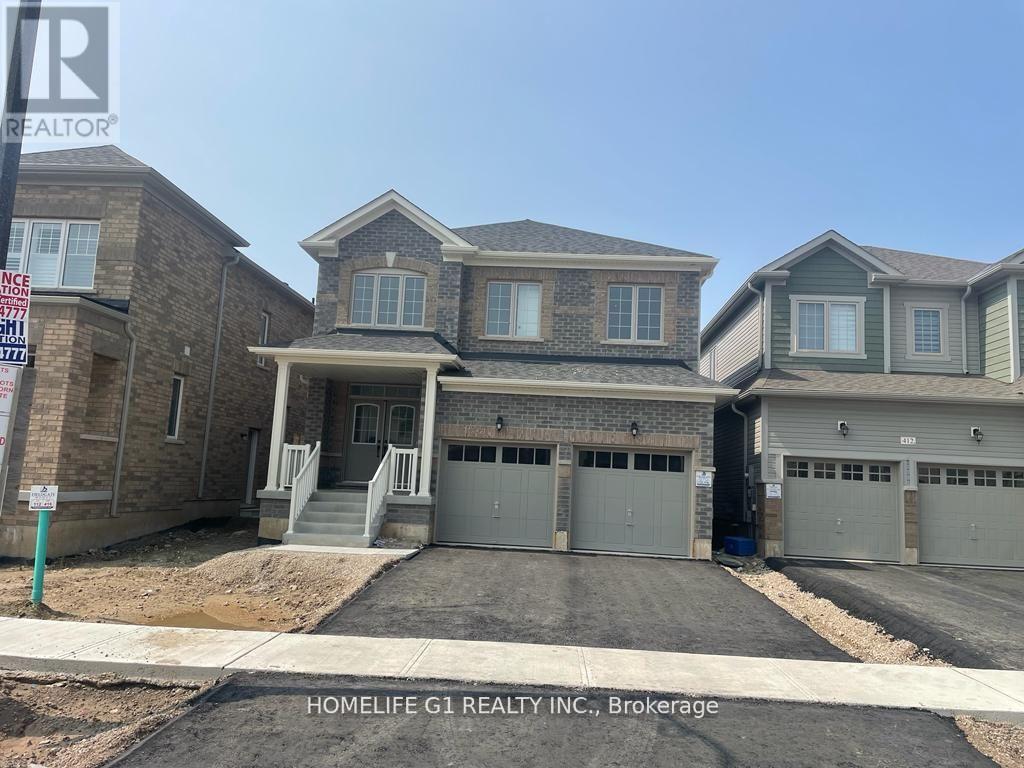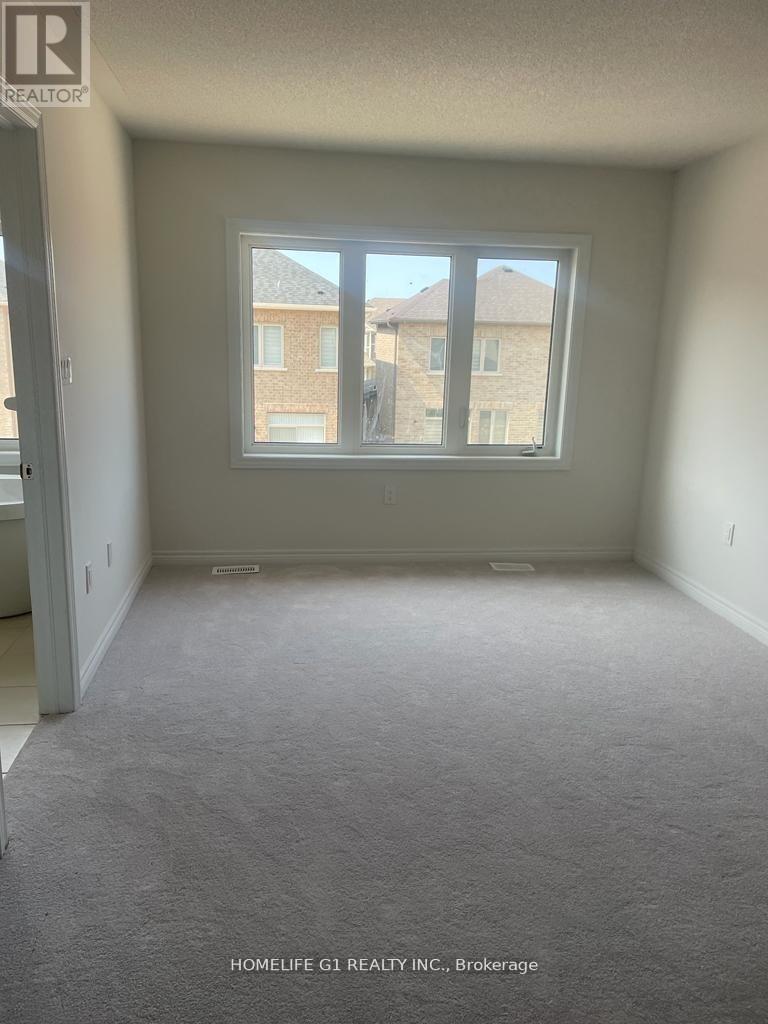5 Bedroom
4 Bathroom
Forced Air
$1,299,900
Just one-year new house is waiting for you to make your dream home!!!!!! Hardwood Floors Throughout Main Floor. Stainless Steel Appliances. Separate Living and Family Room, 9 Ft Ceilings. Large Primary Bedroom, 5 Pc Ensuite, W/ Closet. Open concept floor plan, family sized kitchen combined with breakfast area. One of the Newest and best subdivisions in Shelburne! Step away from Great Amenities Retail Stores, Coffee Shops, Shopping, LCBO and More.... All (5) Bedrooms attached to the Bathrooms, oak staircase, chefs' kitchen. Full 7-year Tarion Warranty included. Don't miss this one! Close To All Amenities - Shopping, Schools, Highway, No Frills, Parks, Tim Hortons, McDonalds. **** EXTRAS **** Stainless Steel Fridge, S/S Stove, S/S Dishwasher, Range Hood, Washer, Dryer, Furnace, Window Covering and all Elf's (id:47351)
Property Details
|
MLS® Number
|
X9366255 |
|
Property Type
|
Single Family |
|
Community Name
|
Shelburne |
|
ParkingSpaceTotal
|
4 |
Building
|
BathroomTotal
|
4 |
|
BedroomsAboveGround
|
5 |
|
BedroomsTotal
|
5 |
|
ConstructionStyleAttachment
|
Detached |
|
ExteriorFinish
|
Brick |
|
FlooringType
|
Hardwood, Tile, Ceramic |
|
FoundationType
|
Concrete |
|
HalfBathTotal
|
1 |
|
HeatingFuel
|
Natural Gas |
|
HeatingType
|
Forced Air |
|
StoriesTotal
|
2 |
|
Type
|
House |
|
UtilityWater
|
Municipal Water |
Parking
Land
|
Acreage
|
No |
|
Sewer
|
Sanitary Sewer |
|
SizeDepth
|
110 Ft |
|
SizeFrontage
|
36 Ft ,1 In |
|
SizeIrregular
|
36.11 X 110.05 Ft |
|
SizeTotalText
|
36.11 X 110.05 Ft |
Rooms
| Level |
Type |
Length |
Width |
Dimensions |
|
Second Level |
Primary Bedroom |
3.08 m |
5.52 m |
3.08 m x 5.52 m |
|
Second Level |
Bedroom 2 |
3.08 m |
4.11 m |
3.08 m x 4.11 m |
|
Second Level |
Bedroom 3 |
2.9 m |
3 m |
2.9 m x 3 m |
|
Second Level |
Bedroom 4 |
3.51 m |
3.05 m |
3.51 m x 3.05 m |
|
Second Level |
Bedroom 5 |
3.51 m |
2.78 m |
3.51 m x 2.78 m |
|
Main Level |
Living Room |
3.44 m |
5.79 m |
3.44 m x 5.79 m |
|
Main Level |
Laundry Room |
|
|
Measurements not available |
|
Main Level |
Dining Room |
3.44 m |
5.79 m |
3.44 m x 5.79 m |
|
Main Level |
Family Room |
4.72 m |
2.59 m |
4.72 m x 2.59 m |
|
Main Level |
Kitchen |
3.81 m |
2.59 m |
3.81 m x 2.59 m |
|
Main Level |
Eating Area |
3.81 m |
2.59 m |
3.81 m x 2.59 m |
https://www.realtor.ca/real-estate/27462548/416-black-cherry-crescent-shelburne-shelburne
































