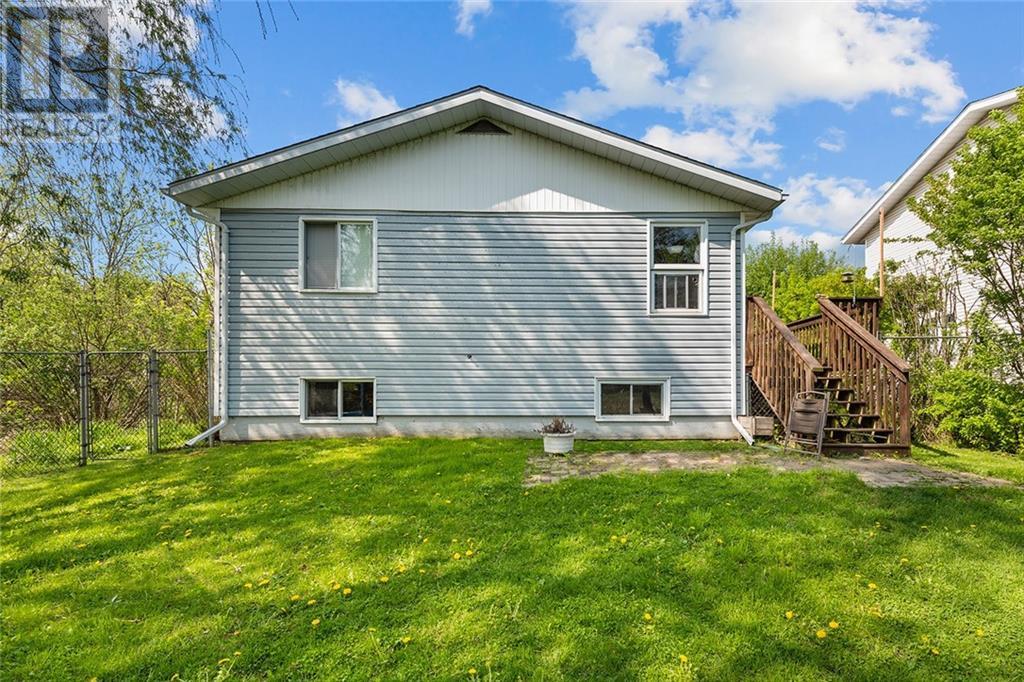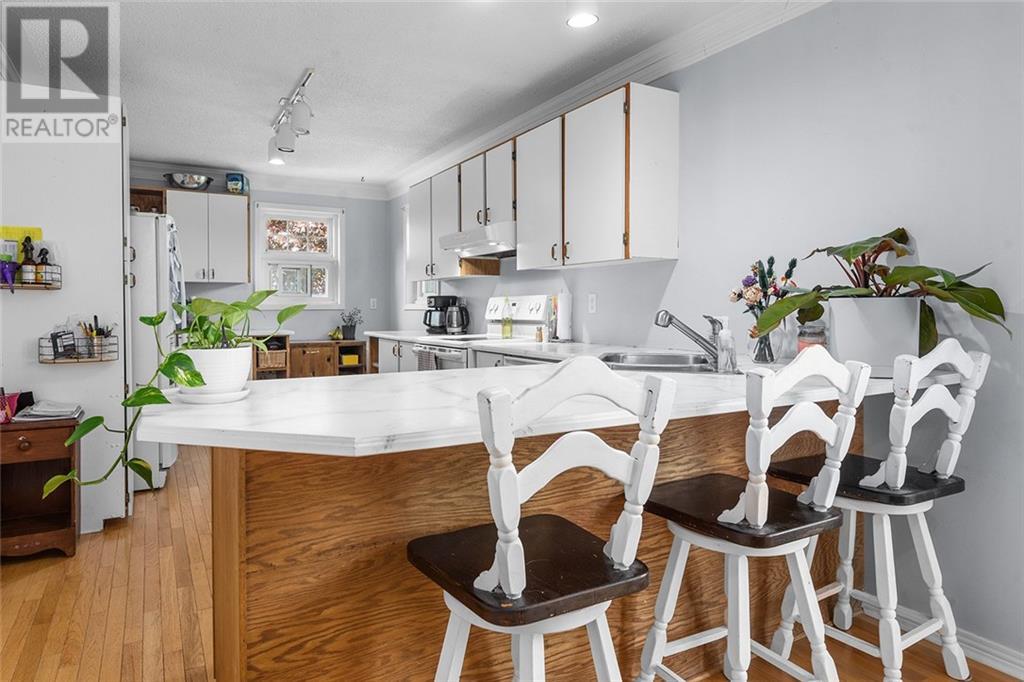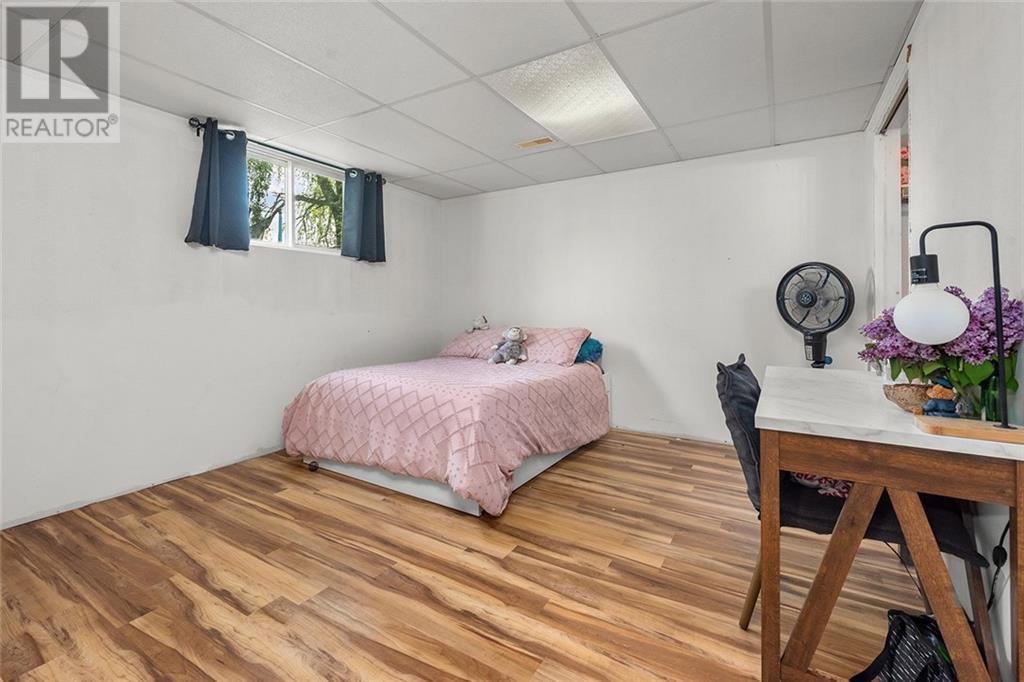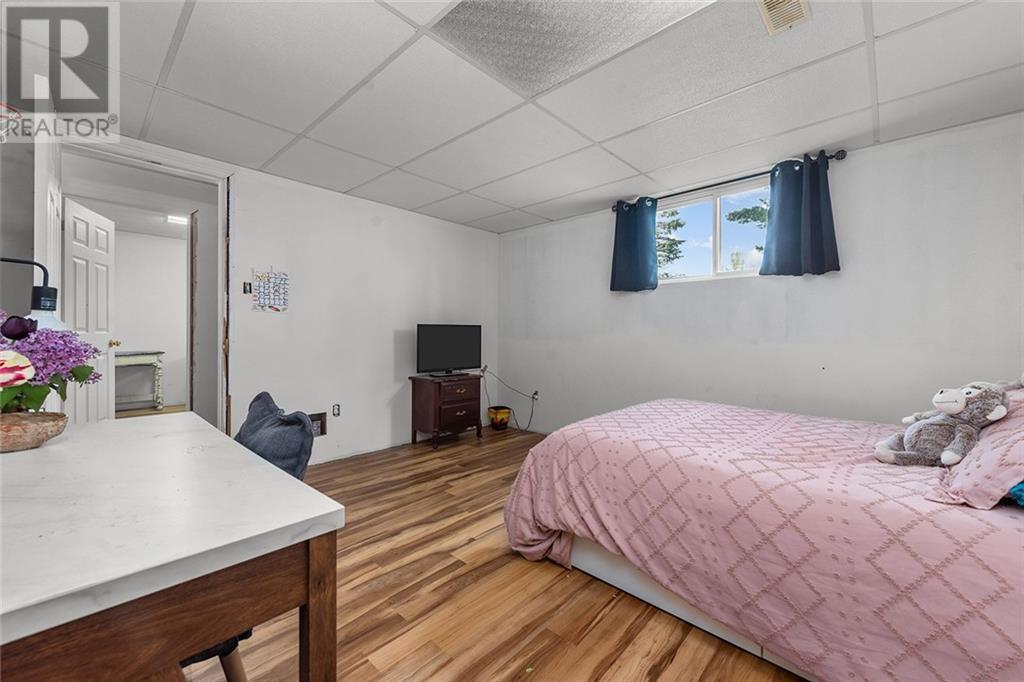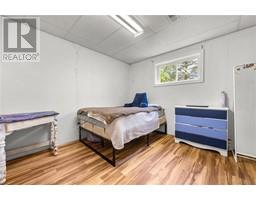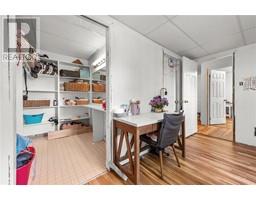4 Bedroom
2 Bathroom
Bungalow
Central Air Conditioning
Forced Air
$429,900
Located in the highly sought after Perthmore Glen subdivision this 4 bedroom bungalow has lots of potential. Whether you are looking to downsize to a more "low maintenance" property or needing more space for your growing family, this home checks off a lot of boxes. Main floor has an open-concept layout giving a spacious flow throughout. Kitchen has ample cabinet space for storage and great counter space for meal prep & cooking. Outdoor access to side deck off dining room for summer barbecues & entertaining. Also located on main floor are the primary bedroom, 2nd bedroom, 3pc bathroom and laundry hook-ups for added convenience. Basement host 2 more great sized bedrooms, 3pc bathroom, storage/ utility room & a very spacious family room with potential for additional bedroom or office. Single car garage is oversized for additional storage space or keeping your vehicle free from snow, ice and the hot sun. Natural gas furnace and hot water tank were replaced new in 2023. (id:47351)
Property Details
|
MLS® Number
|
1413271 |
|
Property Type
|
Single Family |
|
Neigbourhood
|
Perthmore |
|
ParkingSpaceTotal
|
4 |
Building
|
BathroomTotal
|
2 |
|
BedroomsAboveGround
|
2 |
|
BedroomsBelowGround
|
2 |
|
BedroomsTotal
|
4 |
|
ArchitecturalStyle
|
Bungalow |
|
BasementDevelopment
|
Finished |
|
BasementType
|
Full (finished) |
|
ConstructedDate
|
1992 |
|
ConstructionStyleAttachment
|
Detached |
|
CoolingType
|
Central Air Conditioning |
|
ExteriorFinish
|
Vinyl |
|
FlooringType
|
Hardwood, Laminate, Ceramic |
|
FoundationType
|
Wood |
|
HeatingFuel
|
Natural Gas |
|
HeatingType
|
Forced Air |
|
StoriesTotal
|
1 |
|
Type
|
House |
|
UtilityWater
|
Municipal Water |
Parking
Land
|
Acreage
|
No |
|
Sewer
|
Municipal Sewage System |
|
SizeDepth
|
119 Ft ,8 In |
|
SizeFrontage
|
50 Ft ,1 In |
|
SizeIrregular
|
50.1 Ft X 119.65 Ft |
|
SizeTotalText
|
50.1 Ft X 119.65 Ft |
|
ZoningDescription
|
Residential |
Rooms
| Level |
Type |
Length |
Width |
Dimensions |
|
Lower Level |
Family Room |
|
|
34'0" x 14'0" |
|
Main Level |
Kitchen |
|
|
16'9" x 9'7" |
|
Main Level |
Living Room |
|
|
12'0" x 11'0" |
|
Main Level |
Dining Room |
|
|
13'0" x 11'0" |
|
Main Level |
Primary Bedroom |
|
|
14'0" x 10'0" |
|
Main Level |
Bedroom |
|
|
8'0" x 12'0" |
https://www.realtor.ca/real-estate/27462648/3-garden-avenue-perth-perthmore



