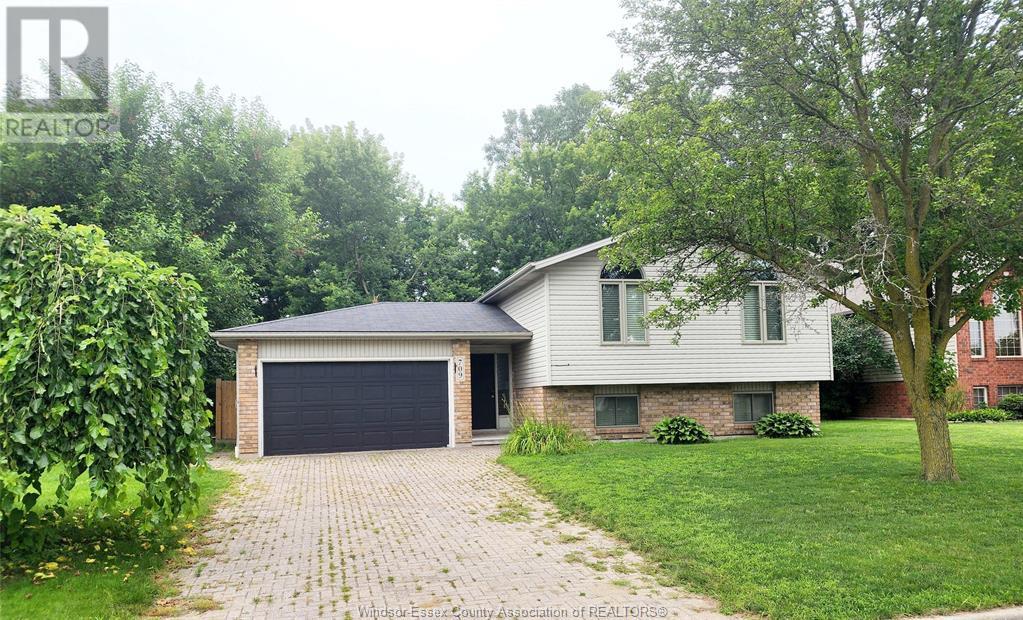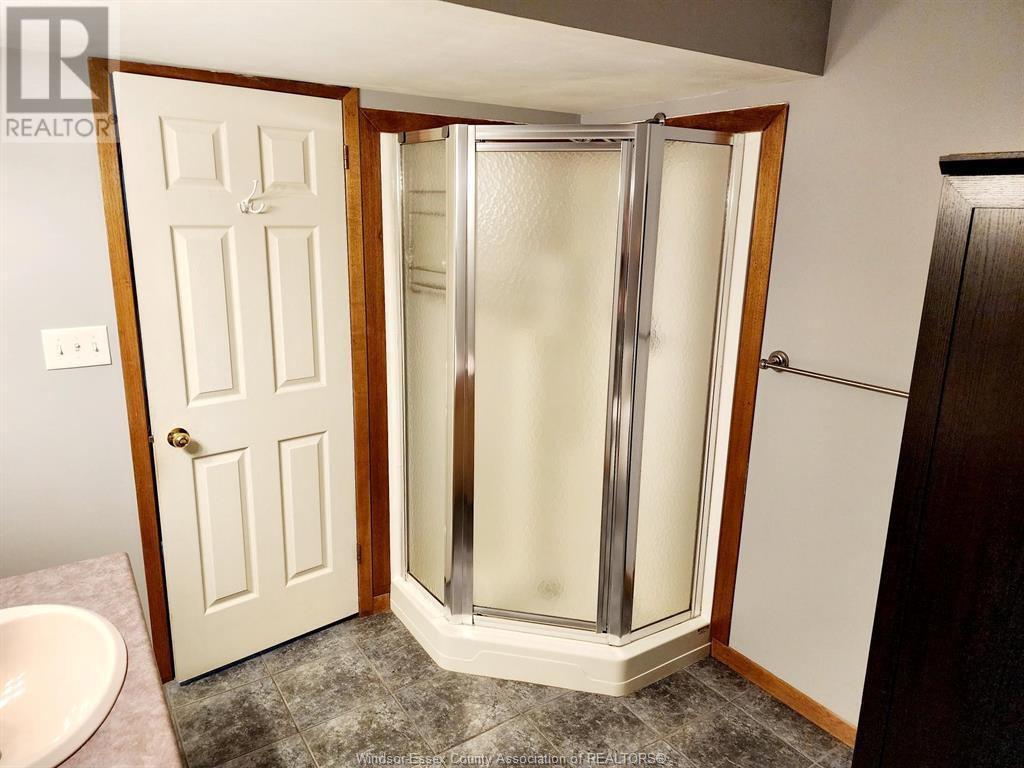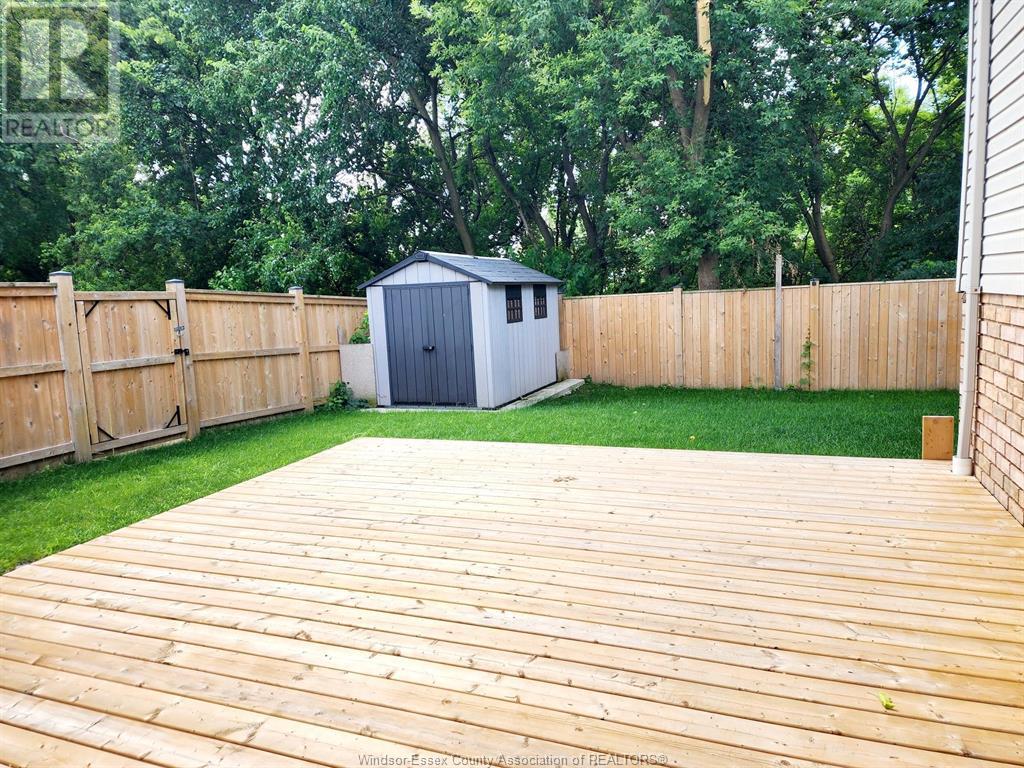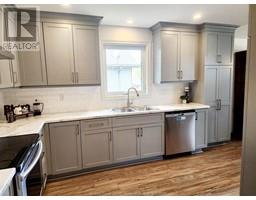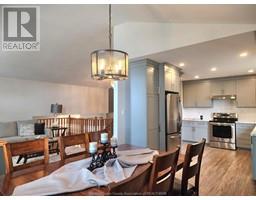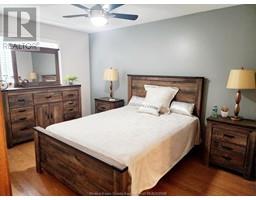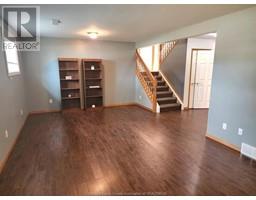4 Bedroom
2 Bathroom
Bi-Level, Raised Ranch
Central Air Conditioning
Forced Air, Furnace
$625,000
VERY RARE FIND IN LASALLE WITH 130 ET FRONTAGE! EXTRA SIDE LOT IS NOT BUILDABLE (HAS AN EASEMENT FROM THE TOWN FOR WATER MAIN). WOULD MAKE GREAT EXTRA SPACE FOR CHILDREN TO PLAY, GARDENS, PETS TO RUN ETC, WELCOMING GENEROUS SIZE FOYER, ALSO LEADS TO BACK DOOR. 3 BEDRM, 1 BATH UP & 1 BDRM, 1 BATH DOWN. FAMILY FRIENDLY KITCHEN W/NICE LIGHT AND LOTS OF CUPBOARD SPACE. BASEMENT IS FULLY FINISHED, FANTASTIC FOR ENTERTAINING. FURNACE (2019), DECK 2023, SHED 3 YRS OLD, FENCE 4YRS. TRUELY A LOVELY HOME NITH GOOD SIZE ROOMS. GREAT PRICE FOR THE VALUE & EXTRA PROPERTY! (id:47351)
Property Details
|
MLS® Number
|
24021908 |
|
Property Type
|
Single Family |
|
Features
|
Double Width Or More Driveway, Concrete Driveway, Finished Driveway, Front Driveway |
Building
|
BathroomTotal
|
2 |
|
BedroomsAboveGround
|
3 |
|
BedroomsBelowGround
|
1 |
|
BedroomsTotal
|
4 |
|
ArchitecturalStyle
|
Bi-level, Raised Ranch |
|
ConstructedDate
|
1995 |
|
ConstructionStyleAttachment
|
Detached |
|
CoolingType
|
Central Air Conditioning |
|
ExteriorFinish
|
Aluminum/vinyl, Brick |
|
FlooringType
|
Laminate, Cushion/lino/vinyl |
|
FoundationType
|
Block |
|
HeatingFuel
|
Natural Gas |
|
HeatingType
|
Forced Air, Furnace |
|
Type
|
House |
Parking
|
Attached Garage
|
|
|
Garage
|
|
|
Inside Entry
|
|
Land
|
Acreage
|
No |
|
FenceType
|
Fence |
|
SizeIrregular
|
130.05x101.69 |
|
SizeTotalText
|
130.05x101.69 |
|
ZoningDescription
|
Res |
Rooms
| Level |
Type |
Length |
Width |
Dimensions |
|
Lower Level |
3pc Bathroom |
|
|
Measurements not available |
|
Lower Level |
Laundry Room |
|
|
13.01 x 10 |
|
Lower Level |
Bedroom |
|
|
9.6 x 10.3 |
|
Lower Level |
Recreation Room |
|
|
12.4 x 24.5 |
|
Lower Level |
Family Room |
|
|
13 x 22.6 |
|
Main Level |
4pc Bathroom |
|
|
Measurements not available |
|
Main Level |
Bedroom |
|
|
10.4 x 10.6 |
|
Main Level |
Bedroom |
|
|
11.8 x 9.4 |
|
Main Level |
Primary Bedroom |
|
|
10.4 x 14.8 |
|
Main Level |
Eating Area |
|
|
12.01 x 10.4 |
|
Main Level |
Kitchen |
|
|
16.6 x 10.4 |
|
Main Level |
Living Room |
|
|
12.9 x 22.01 |
|
Main Level |
Foyer |
|
|
17.2 x 5.5 |
https://www.realtor.ca/real-estate/27455234/709-river-avenue-lasalle

