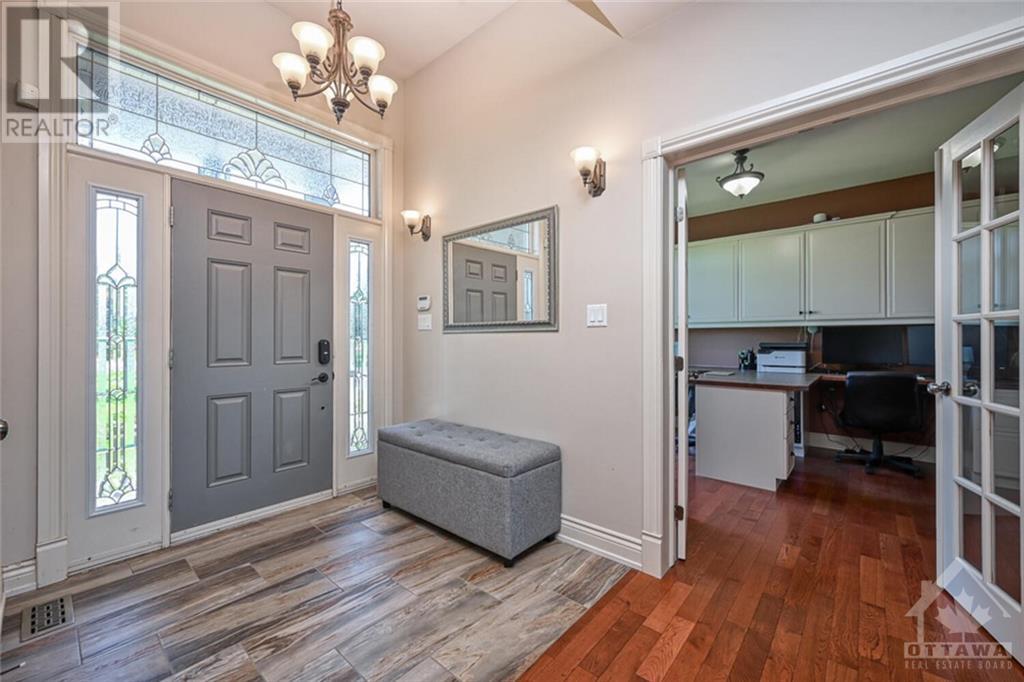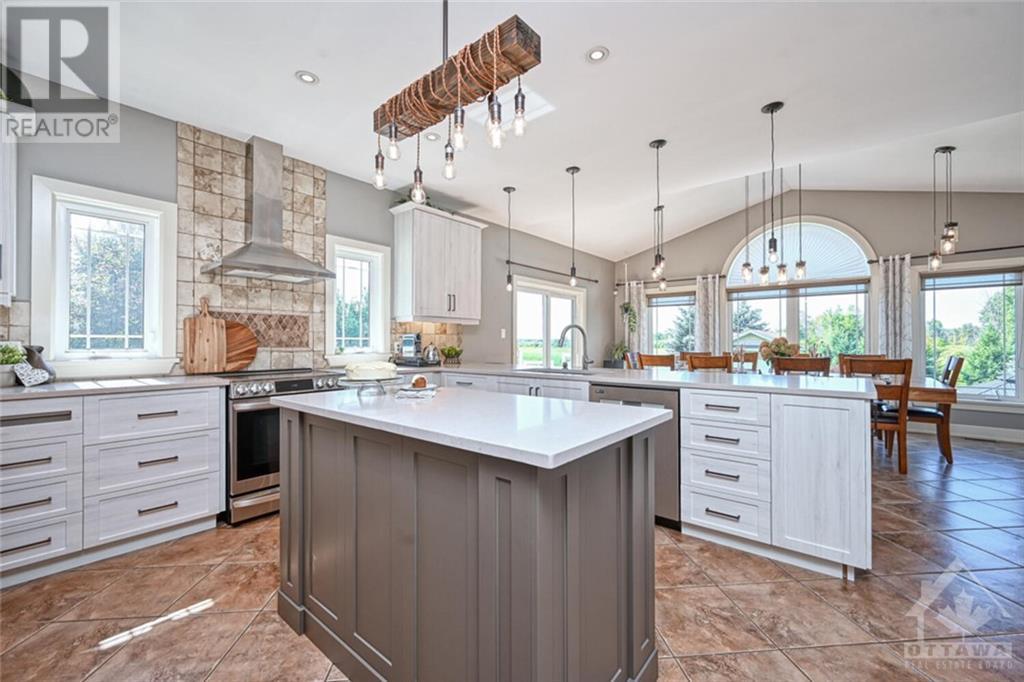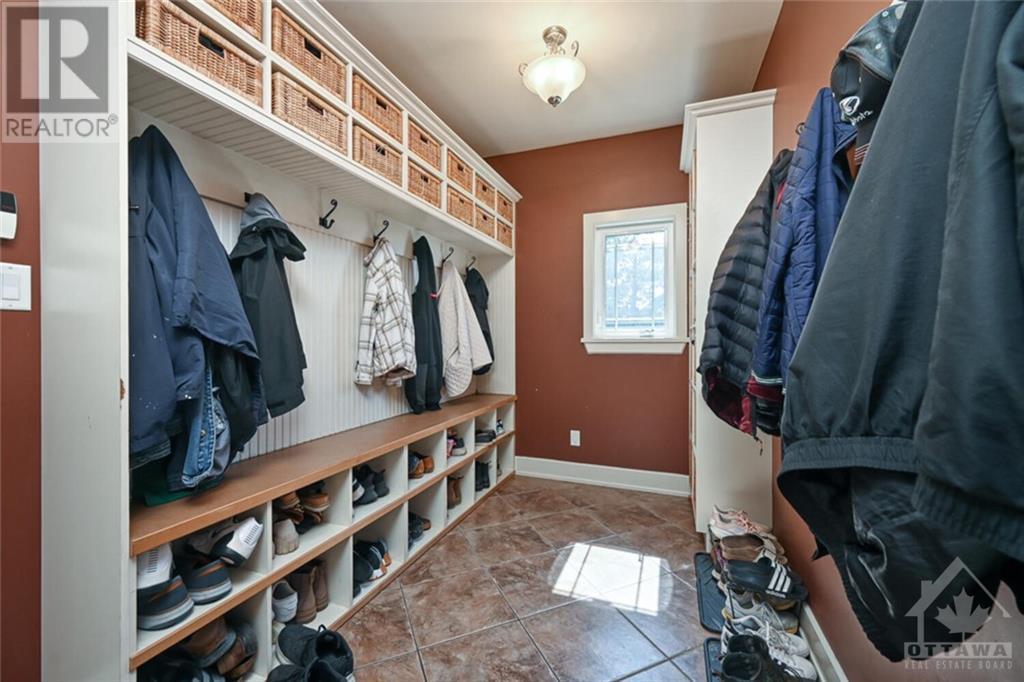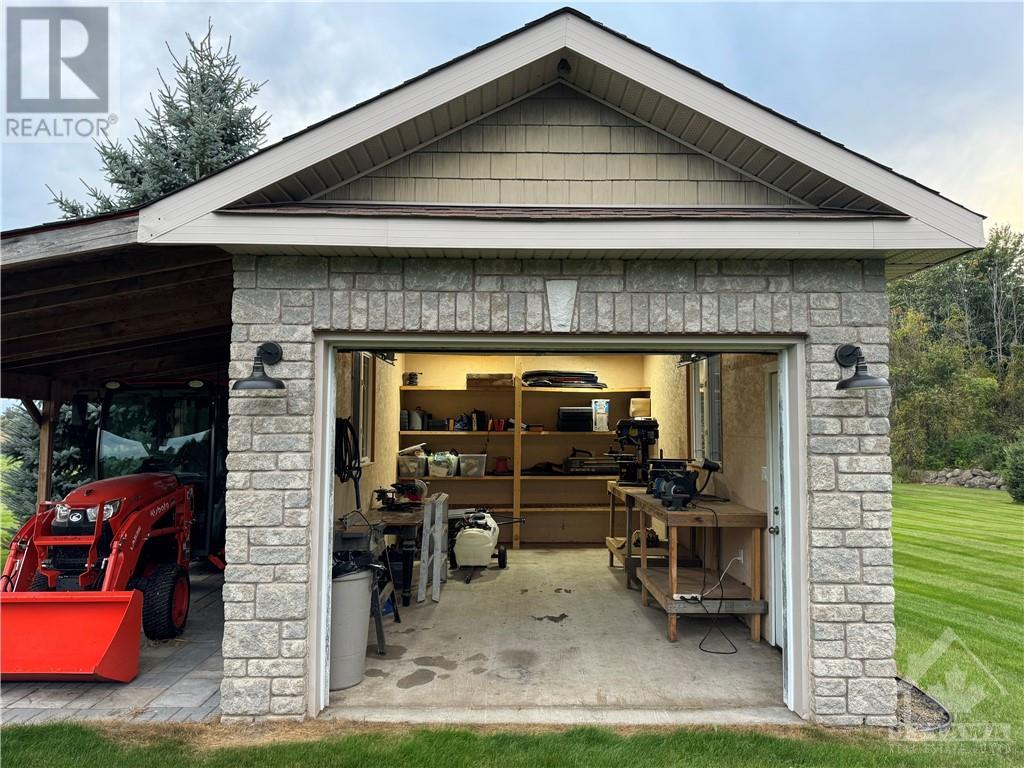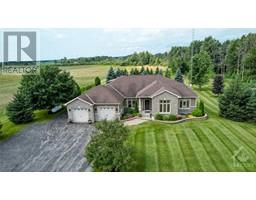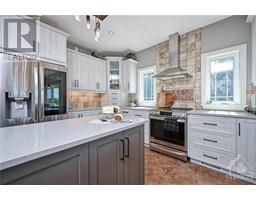5 Bedroom
4 Bathroom
Bungalow
Fireplace
Inground Pool
Central Air Conditioning, Air Exchanger
Forced Air, Radiant Heat
Acreage
$1,799,900
Set on over 6 acres of tranquil countryside, this executive custom home w/ a full rear walk-out is the ultimate retreat for a discerning family seeking luxury and space. A detached 2 car garage with separate entrance, perfect spot for home based business! The updated gourmet kitchen, featuring expansive quartz countertops, and many upgrades, is perfect for preparing meals and hosting gatherings. The large dining room is ideal for family dinners and special celebrations. Outdoors, enjoy a sprawling patio, inviting inground pool, and a pool shed with change room. The spacious lower-level rec room offers a pool table, gym area, sound-insulated music room, and ample space for gaming or movie nights. This private estate, with manicured lawns and gardens, combines seclusion w/ convenience, just mins from Hwy 416 and 12 mins from all amenities. Designed for a family who values comfort, style, and quality time tgthr, this home is a rare find. Extensive upgrades listed in the attached brochure. (id:47351)
Property Details
|
MLS® Number
|
1411482 |
|
Property Type
|
Single Family |
|
Neigbourhood
|
North Gower - Kars |
|
AmenitiesNearBy
|
Golf Nearby, Recreation Nearby, Water Nearby |
|
CommunityFeatures
|
Family Oriented |
|
Features
|
Acreage, Park Setting, Private Setting, Gazebo, Automatic Garage Door Opener |
|
ParkingSpaceTotal
|
20 |
|
PoolType
|
Inground Pool |
|
RoadType
|
Paved Road |
Building
|
BathroomTotal
|
4 |
|
BedroomsAboveGround
|
3 |
|
BedroomsBelowGround
|
2 |
|
BedroomsTotal
|
5 |
|
Appliances
|
Refrigerator, Dishwasher, Dryer, Hood Fan, Microwave, Stove, Washer, Blinds |
|
ArchitecturalStyle
|
Bungalow |
|
BasementDevelopment
|
Finished |
|
BasementType
|
Full (finished) |
|
ConstructedDate
|
2007 |
|
ConstructionStyleAttachment
|
Detached |
|
CoolingType
|
Central Air Conditioning, Air Exchanger |
|
ExteriorFinish
|
Stone, Stucco, Vinyl |
|
FireplacePresent
|
Yes |
|
FireplaceTotal
|
2 |
|
FlooringType
|
Hardwood, Tile |
|
FoundationType
|
Poured Concrete |
|
HalfBathTotal
|
1 |
|
HeatingFuel
|
Propane |
|
HeatingType
|
Forced Air, Radiant Heat |
|
StoriesTotal
|
1 |
|
Type
|
House |
|
UtilityWater
|
Drilled Well |
Parking
|
Attached Garage
|
|
|
Detached Garage
|
|
|
Gravel
|
|
|
Surfaced
|
|
Land
|
Acreage
|
Yes |
|
LandAmenities
|
Golf Nearby, Recreation Nearby, Water Nearby |
|
Sewer
|
Septic System |
|
SizeDepth
|
1319 Ft ,6 In |
|
SizeFrontage
|
199 Ft ,10 In |
|
SizeIrregular
|
6.06 |
|
SizeTotal
|
6.06 Ac |
|
SizeTotalText
|
6.06 Ac |
|
ZoningDescription
|
Ag3 |
Rooms
| Level |
Type |
Length |
Width |
Dimensions |
|
Basement |
Recreation Room |
|
|
24'0" x 37'1" |
|
Basement |
Bedroom |
|
|
17'3" x 11'8" |
|
Basement |
Bedroom |
|
|
17'3" x 13'1" |
|
Basement |
Hobby Room |
|
|
9'8" x 11'8" |
|
Basement |
Library |
|
|
8'0" x 9'10" |
|
Basement |
Other |
|
|
10'1" x 10'7" |
|
Main Level |
Foyer |
|
|
7'0" x 6'8" |
|
Main Level |
Office |
|
|
14'0" x 10'9" |
|
Main Level |
Living Room/fireplace |
|
|
18'4" x 24'3" |
|
Main Level |
Dining Room |
|
|
10'2" x 18'9" |
|
Main Level |
Kitchen |
|
|
17'0" x 18'9" |
|
Main Level |
Mud Room |
|
|
6'10" x 13'2" |
|
Main Level |
Partial Bathroom |
|
|
Measurements not available |
|
Main Level |
Pantry |
|
|
Measurements not available |
|
Main Level |
Laundry Room |
|
|
9'10" x 6'0" |
|
Main Level |
4pc Bathroom |
|
|
Measurements not available |
|
Main Level |
Bedroom |
|
|
11'0" x 11'9" |
|
Main Level |
Bedroom |
|
|
10'10" x 11'6" |
|
Main Level |
Primary Bedroom |
|
|
18'0" x 15'6" |
|
Main Level |
4pc Ensuite Bath |
|
|
12'8" x 9'10" |
|
Main Level |
Other |
|
|
Measurements not available |
https://www.realtor.ca/real-estate/27456250/7042-third-line-road-s-kars-north-gower-kars

