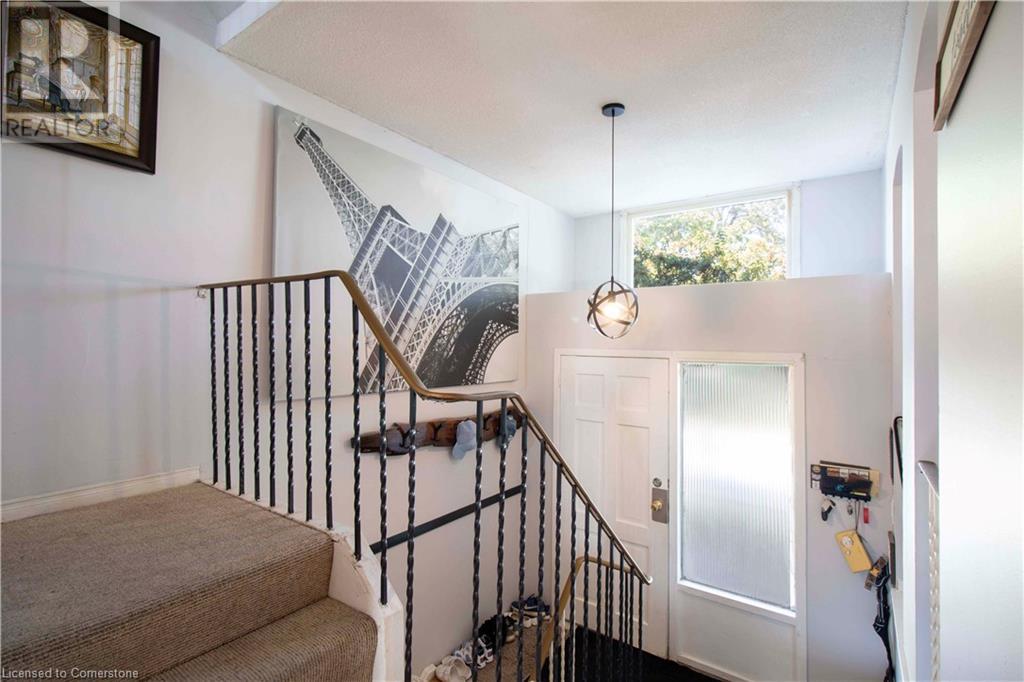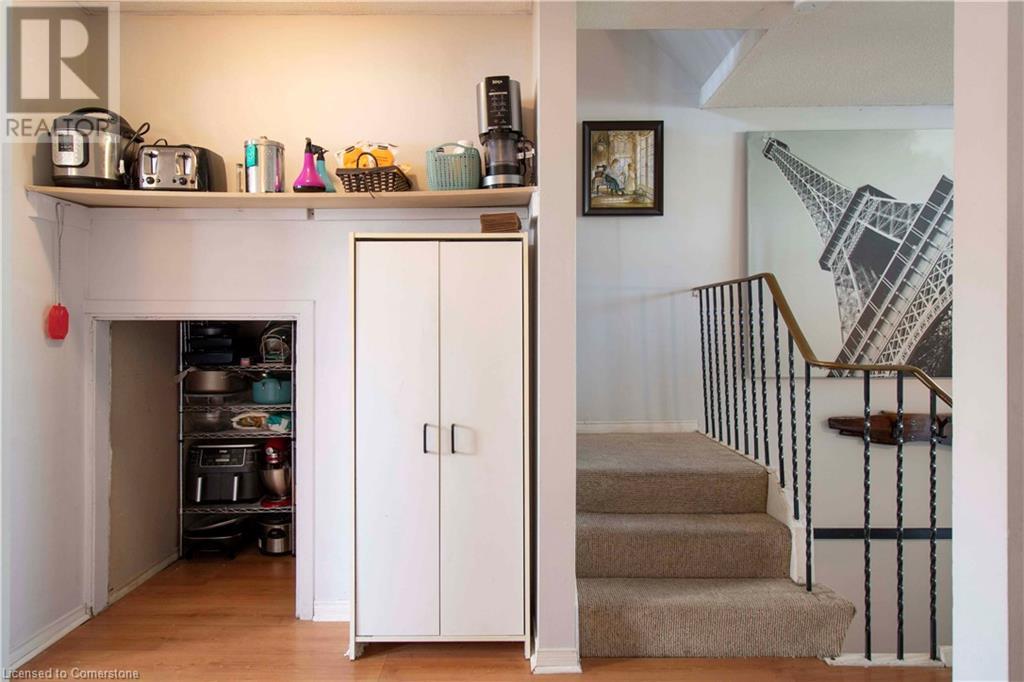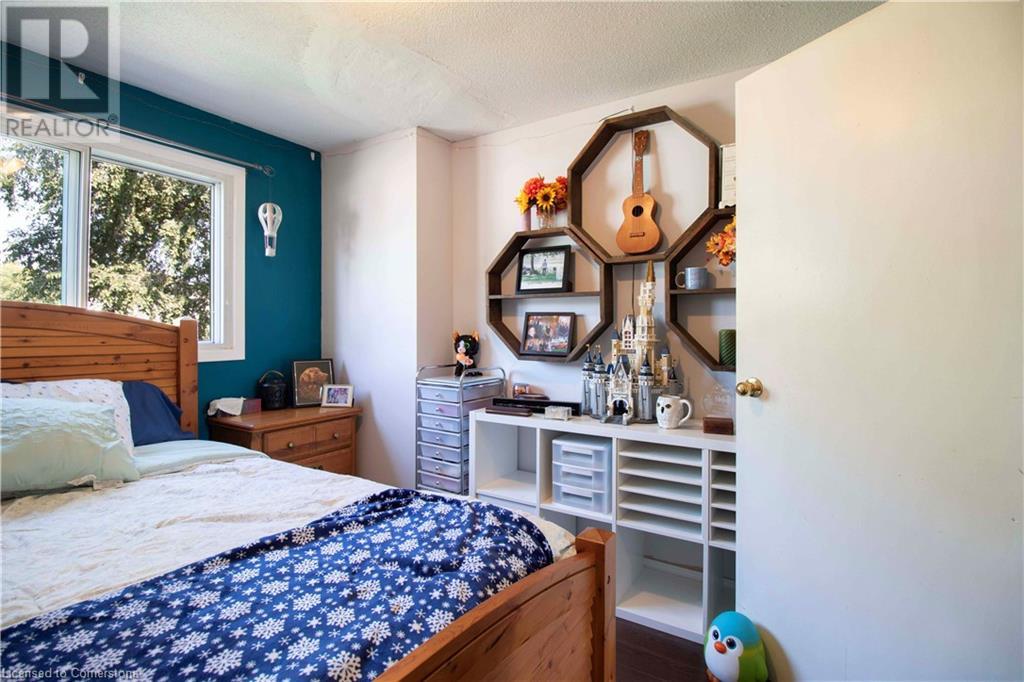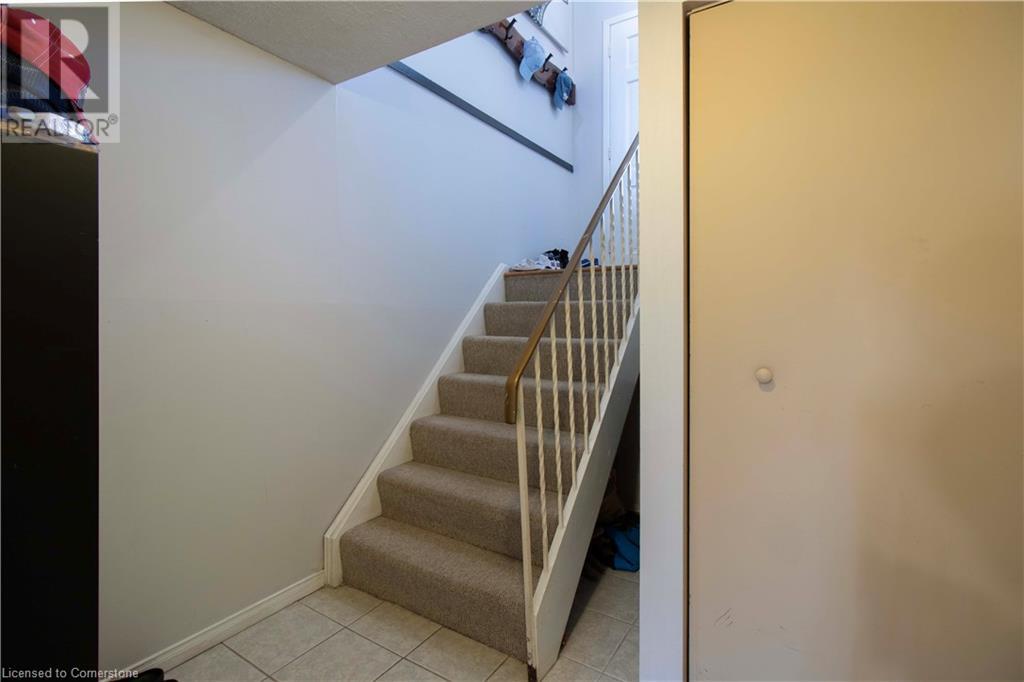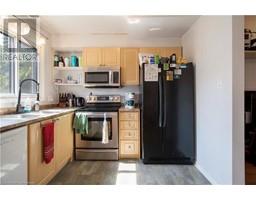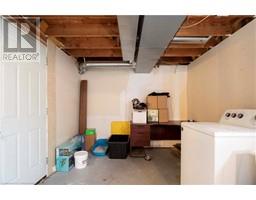3 Bedroom
2 Bathroom
1050 sqft
2 Level
None
Forced Air
$424,900Maintenance,
$324.41 Monthly
Maintenance,
$324.41 MonthlyCharming Family Home in Dunnville. Welcome to 128 Lock St. West, a 3-bedroom, 2-bathroom home in Dunnville. Enjoy spacious living areas, Located in a friendly neighborhood, close to amenities, schools, parks, and the Grand River. Additional features include hardwood flooring, ample storage, and a single-car garage. Contact us today to schedule a viewing! (id:47351)
Property Details
| MLS® Number | XH4207093 |
| Property Type | Single Family |
| AmenitiesNearBy | Golf Nearby, Hospital, Park, Schools |
| EquipmentType | Furnace, Water Heater |
| Features | Paved Driveway |
| ParkingSpaceTotal | 2 |
| RentalEquipmentType | Furnace, Water Heater |
Building
| BathroomTotal | 2 |
| BedroomsAboveGround | 3 |
| BedroomsTotal | 3 |
| Appliances | Dryer, Microwave, Refrigerator, Stove, Washer |
| ArchitecturalStyle | 2 Level |
| BasementDevelopment | Unfinished |
| BasementType | Partial (unfinished) |
| ConstructedDate | 1976 |
| ConstructionStyleAttachment | Attached |
| CoolingType | None |
| ExteriorFinish | Brick |
| HalfBathTotal | 1 |
| HeatingType | Forced Air |
| StoriesTotal | 2 |
| SizeInterior | 1050 Sqft |
| Type | Apartment |
| UtilityWater | Municipal Water |
Parking
| Attached Garage |
Land
| Acreage | No |
| LandAmenities | Golf Nearby, Hospital, Park, Schools |
| Sewer | Septic System |
| SizeTotalText | Under 1/2 Acre |
| SoilType | Clay |
| ZoningDescription | Resdential |
Rooms
| Level | Type | Length | Width | Dimensions |
|---|---|---|---|---|
| Second Level | 4pc Bathroom | 7'0'' x 4'11'' | ||
| Second Level | Bedroom | 10'3'' x 8'11'' | ||
| Second Level | Primary Bedroom | 11'11'' x 11'3'' | ||
| Third Level | Bedroom | 8'1'' x 11'1'' | ||
| Basement | Utility Room | 18'2'' x 9'4'' | ||
| Basement | 2pc Bathroom | 10'9'' x 3'1'' | ||
| Main Level | Kitchen | 8'1'' x 6'5'' | ||
| Main Level | Dining Room | 10'1'' x 11'2'' | ||
| Main Level | Living Room | 14'10'' x 9'1'' |
https://www.realtor.ca/real-estate/27457757/128-lock-street-w-unit-u5-dunnville


