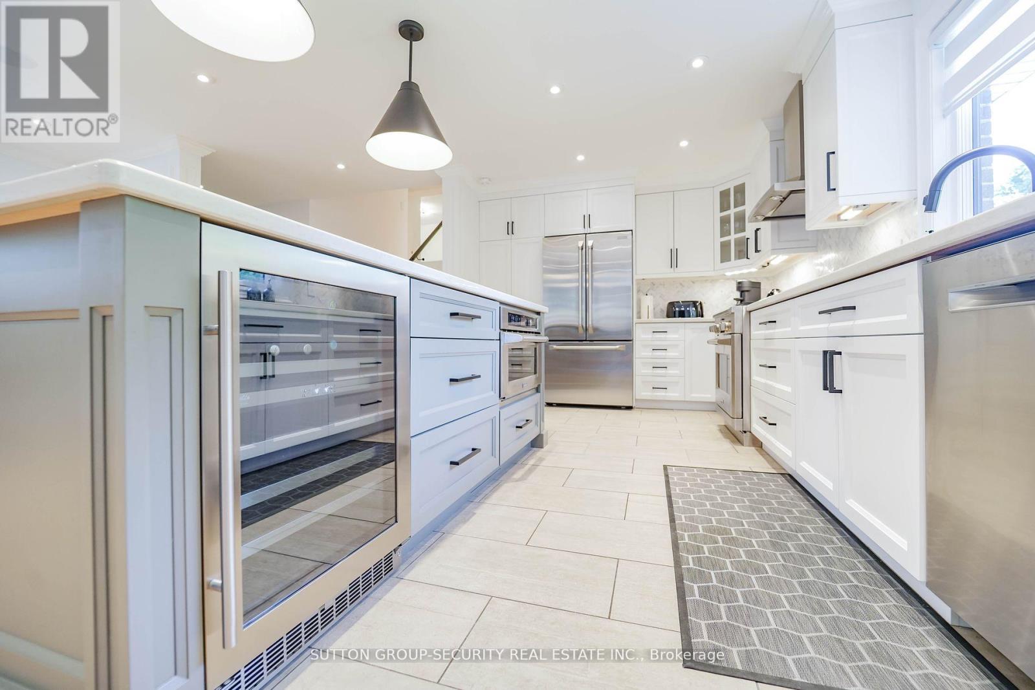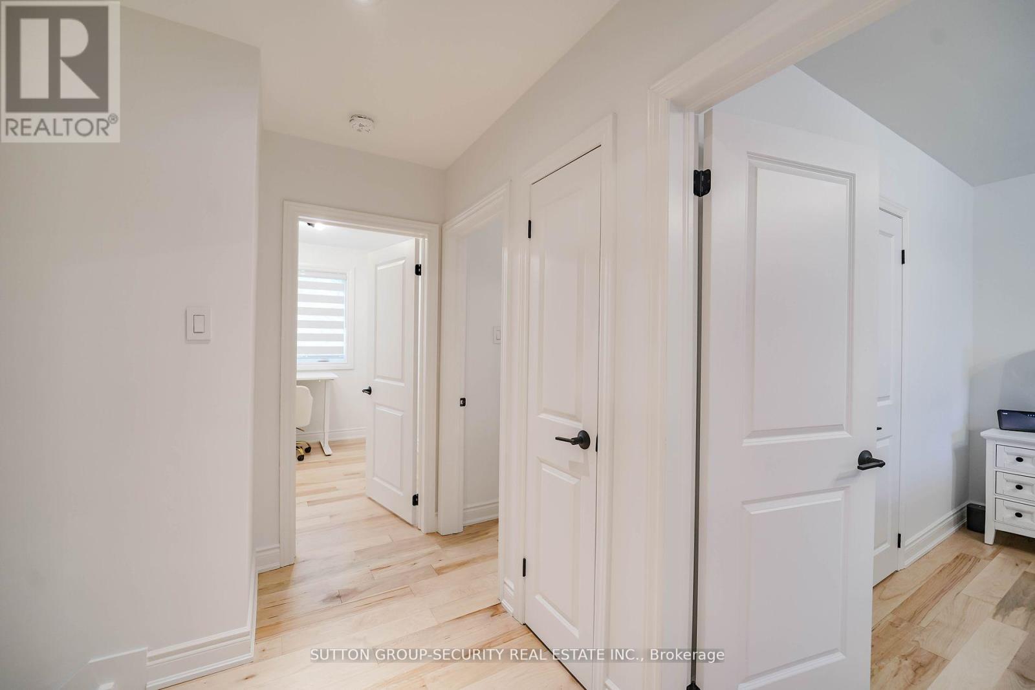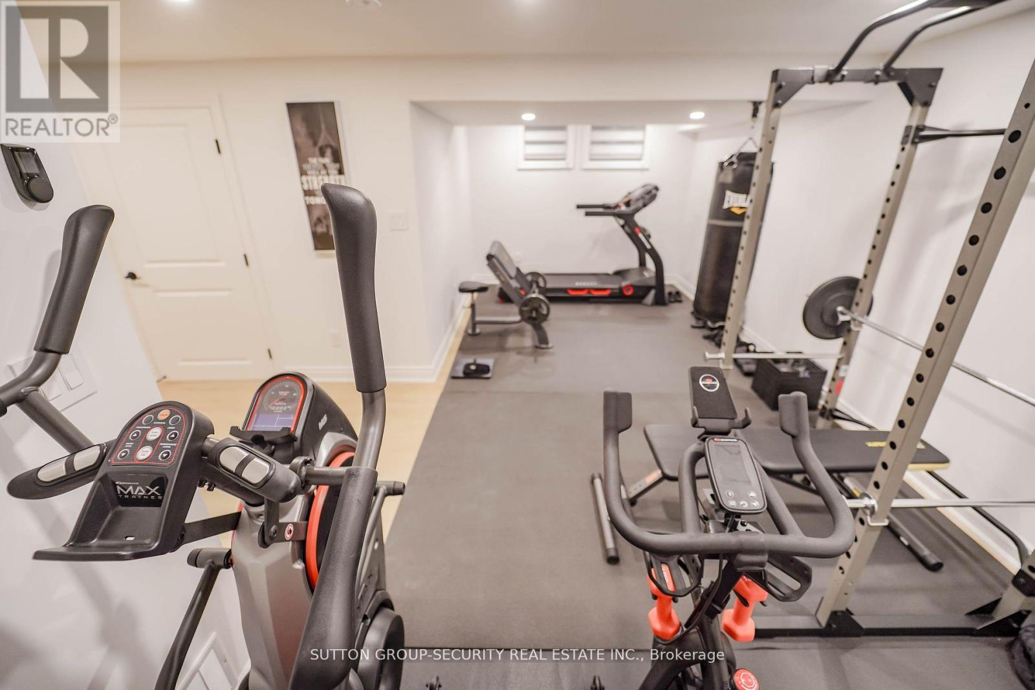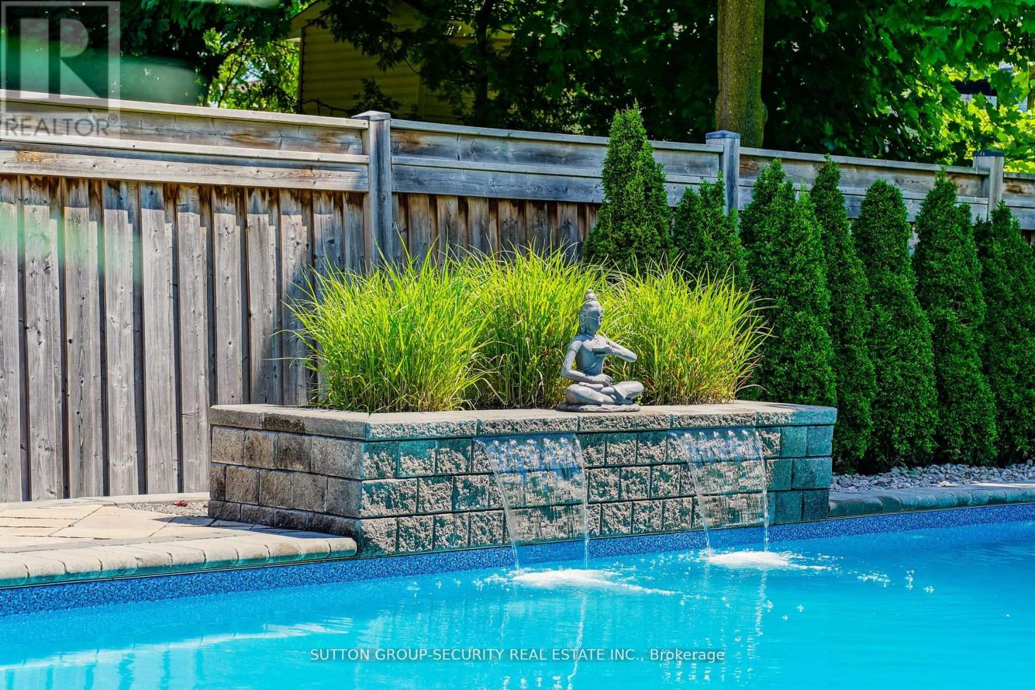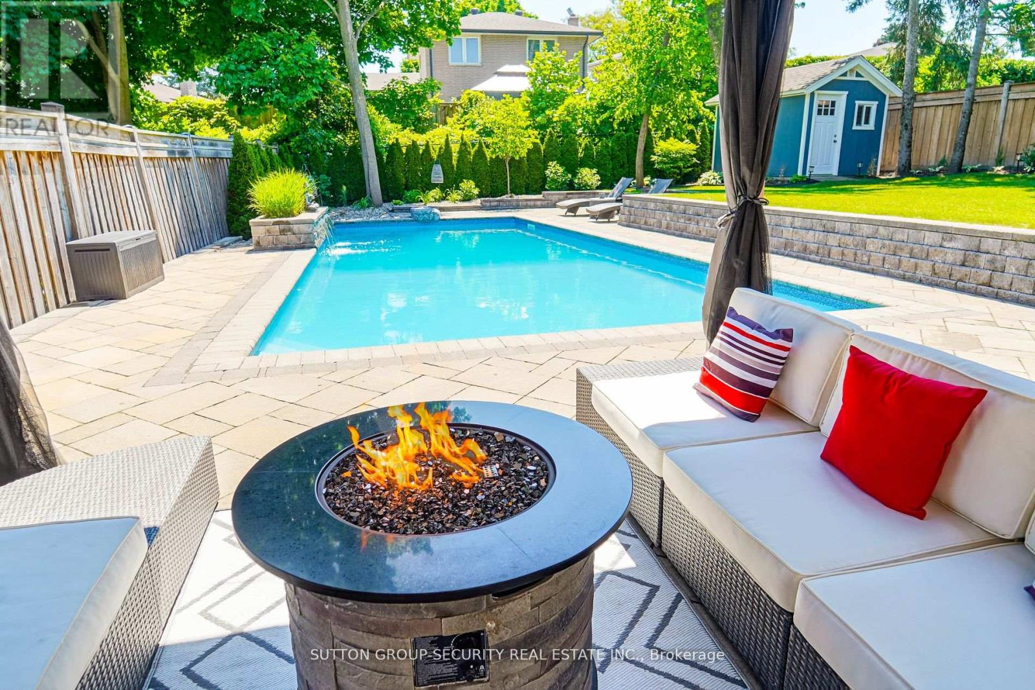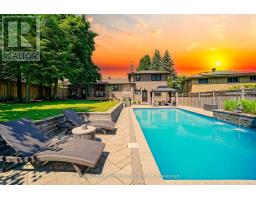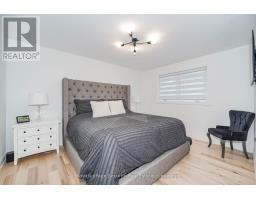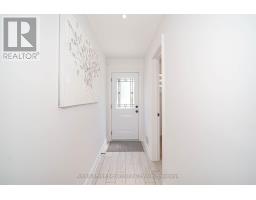3 Bedroom
2 Bathroom
Fireplace
Inground Pool
Central Air Conditioning
Forced Air
$1,199,900
Absolutely Spectacular Fully Renovated 4 Level Side Split Minutes To Lake Simcoe. Gorgeous Interior With Custom Kitchen , Upgraded Throughout Including Bathrooms, Flooring , Quartz Countertops, Built In Entertainment Unit, Feature Walls, Glass Railings, Massive Custom Front Door, Modern & Sleek, Gas Fireplace, New Doors, Lighting, Heated Dream Garage With Car Wash Bay. Finished Basement Equipped With Full Gym/Workout Room and Stunning Cedar / Glass Sauna... And That's Just The Inside! Resort Styled Back Yard With Heated Salt Water Pool, Fully Landscaped, Garden Shed, Interlock Patio, Gazebo & Wooden Deck. This Home Is A Masterpiece And Truly Turn Key. Meticulously Takin Care Of &Ready For The Most Discriminating Buyer **** EXTRAS **** Built In Speakers, Extensive Lighting System, New Exterior Doors Including Garage, Front, Back &Sliding Doors, Automatic Blinds, Newer Roof, Windows, Water Softner, S.S Fridge, Stove, B/I Dishwasher, No Sidewalk, Minutes To HWY 400 (id:47351)
Property Details
|
MLS® Number
|
S9364373 |
|
Property Type
|
Single Family |
|
Community Name
|
Allandale |
|
ParkingSpaceTotal
|
5 |
|
PoolType
|
Inground Pool |
Building
|
BathroomTotal
|
2 |
|
BedroomsAboveGround
|
3 |
|
BedroomsTotal
|
3 |
|
Appliances
|
Window Coverings |
|
BasementDevelopment
|
Finished |
|
BasementType
|
N/a (finished) |
|
ConstructionStyleAttachment
|
Detached |
|
ConstructionStyleSplitLevel
|
Sidesplit |
|
CoolingType
|
Central Air Conditioning |
|
ExteriorFinish
|
Brick |
|
FireplacePresent
|
Yes |
|
FlooringType
|
Tile, Hardwood, Vinyl |
|
FoundationType
|
Block |
|
HeatingFuel
|
Natural Gas |
|
HeatingType
|
Forced Air |
|
Type
|
House |
|
UtilityWater
|
Municipal Water |
Parking
Land
|
Acreage
|
No |
|
Sewer
|
Sanitary Sewer |
|
SizeDepth
|
126 Ft ,11 In |
|
SizeFrontage
|
80 Ft |
|
SizeIrregular
|
80 X 126.98 Ft ; Irregular 124.90 55.01 |
|
SizeTotalText
|
80 X 126.98 Ft ; Irregular 124.90 55.01 |
|
SurfaceWater
|
Lake/pond |
Rooms
| Level |
Type |
Length |
Width |
Dimensions |
|
Lower Level |
Laundry Room |
2.8 m |
2.2 m |
2.8 m x 2.2 m |
|
Lower Level |
Recreational, Games Room |
6.35 m |
3.1 m |
6.35 m x 3.1 m |
|
Lower Level |
Other |
2.3 m |
1.35 m |
2.3 m x 1.35 m |
|
Main Level |
Living Room |
4.75 m |
3.12 m |
4.75 m x 3.12 m |
|
Main Level |
Living Room |
5.2 m |
3.67 m |
5.2 m x 3.67 m |
|
Main Level |
Dining Room |
3.05 m |
3 m |
3.05 m x 3 m |
|
Upper Level |
Primary Bedroom |
4.15 m |
3.25 m |
4.15 m x 3.25 m |
|
Upper Level |
Bedroom 2 |
3.7 m |
2.8 m |
3.7 m x 2.8 m |
|
Upper Level |
Bedroom 3 |
2.86 m |
2.8 m |
2.86 m x 2.8 m |
|
In Between |
Bedroom 4 |
4.44 m |
2.96 m |
4.44 m x 2.96 m |
|
In Between |
Family Room |
5.8 m |
3.6 m |
5.8 m x 3.6 m |
https://www.realtor.ca/real-estate/27457577/37-marshall-street-barrie-allandale-allandale







