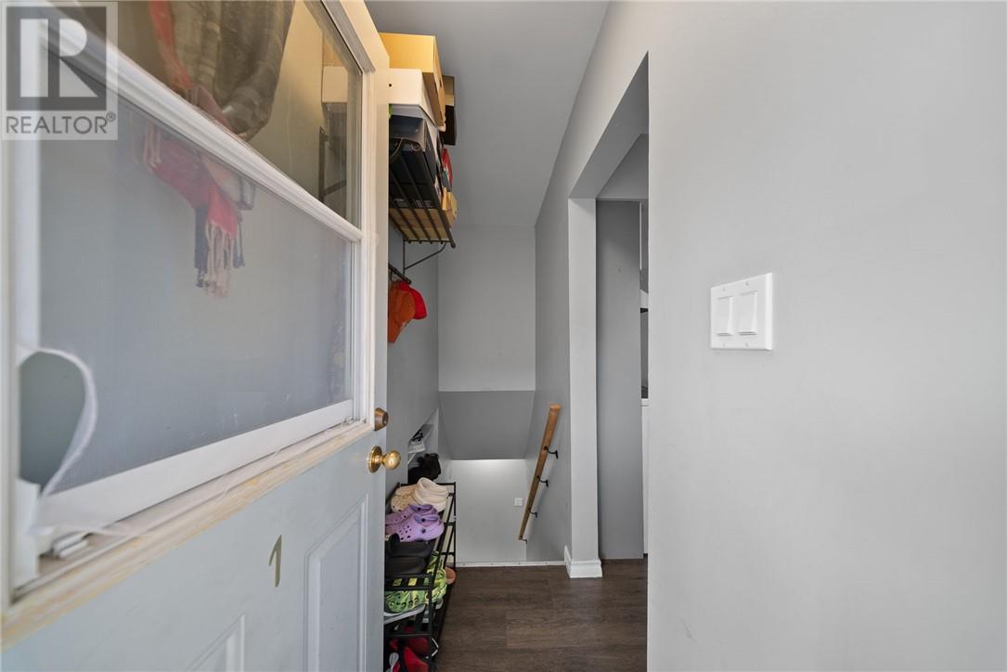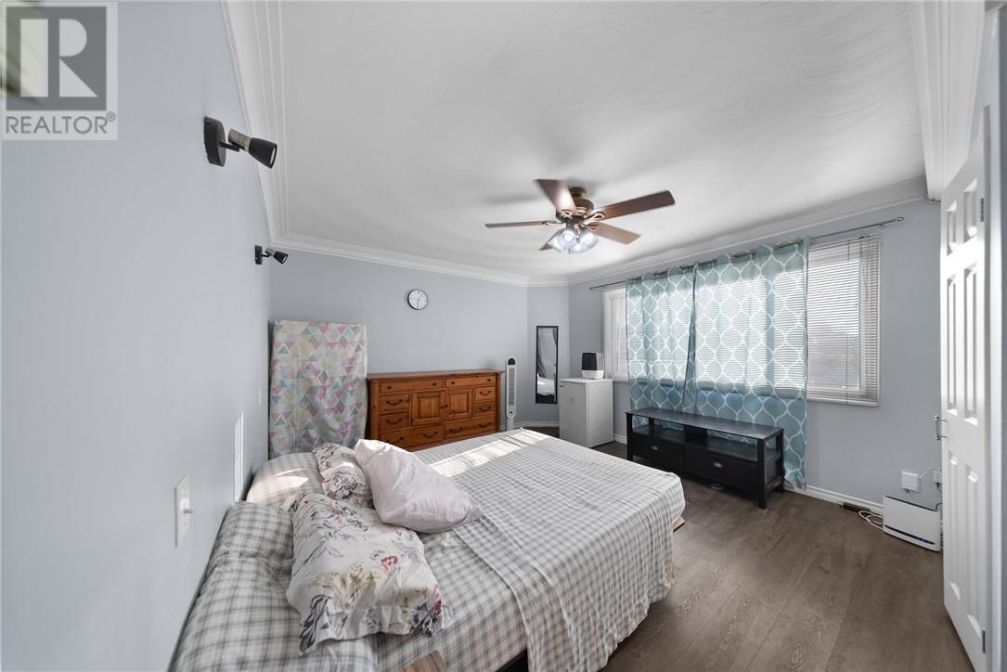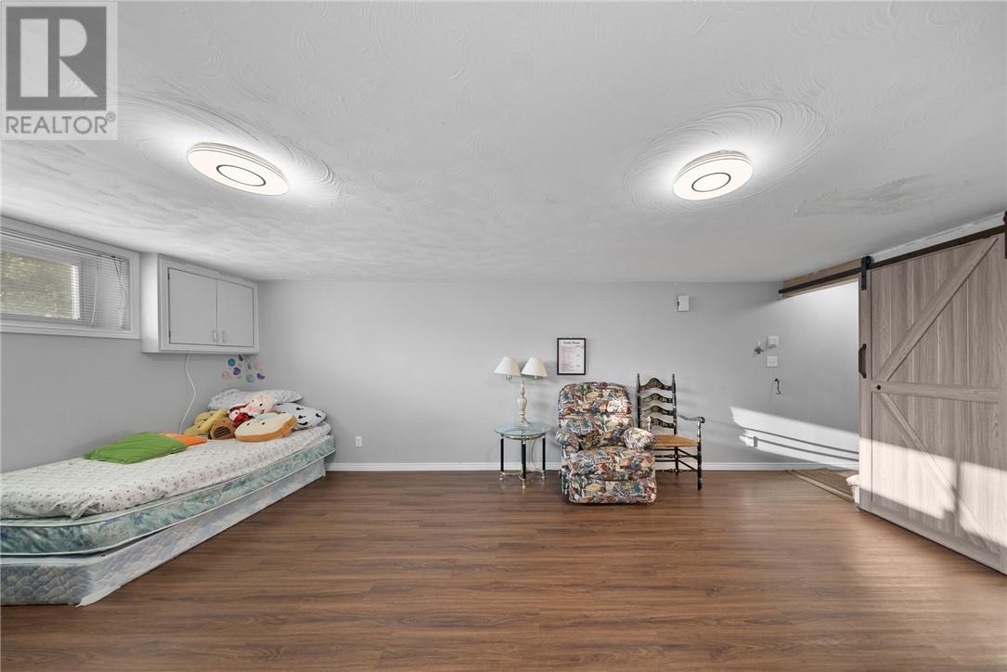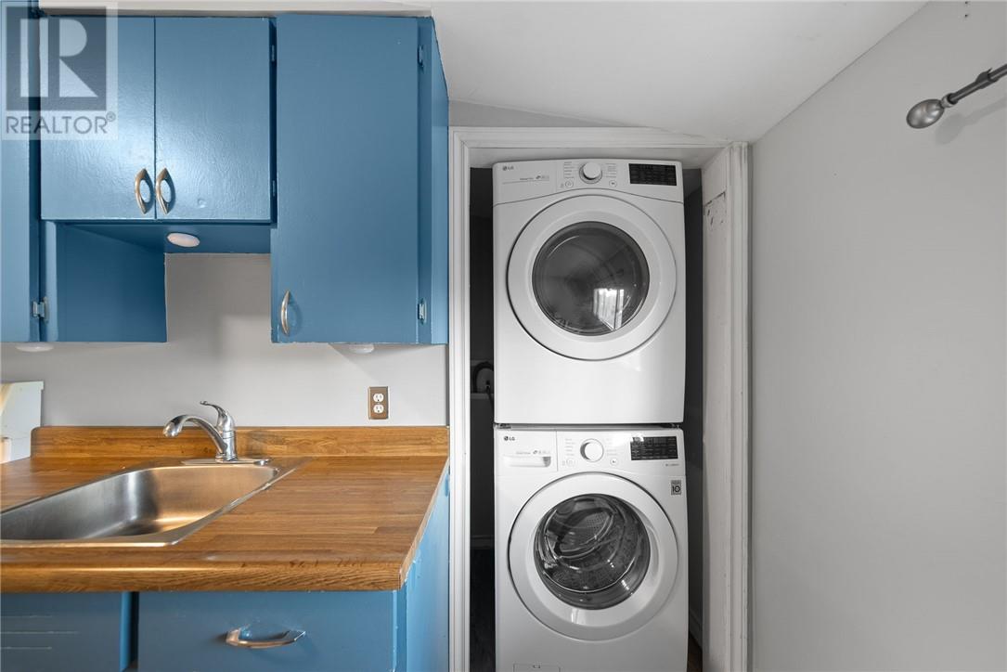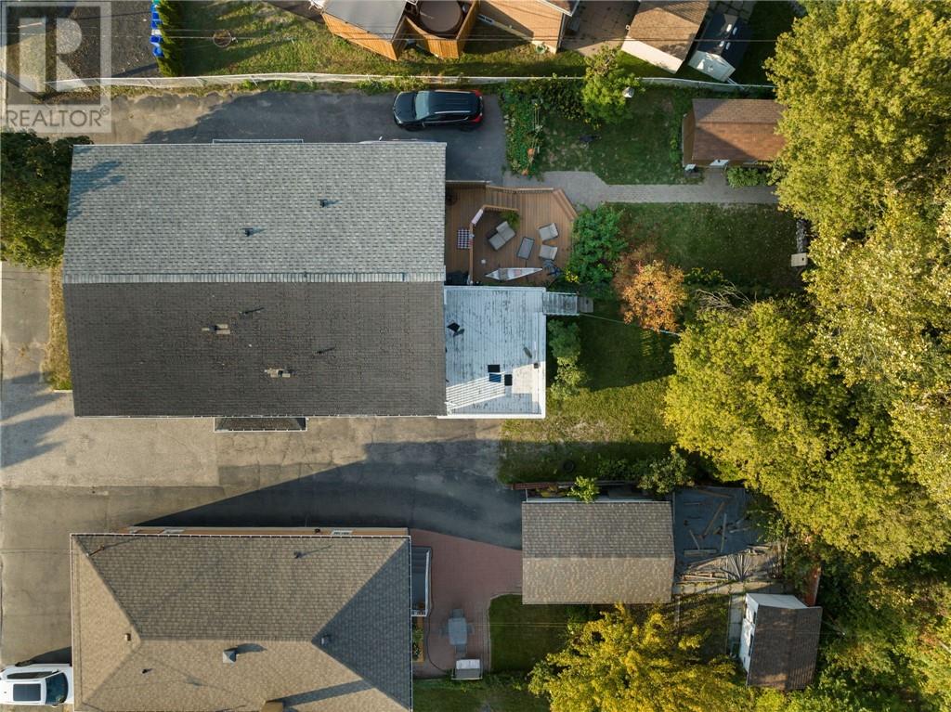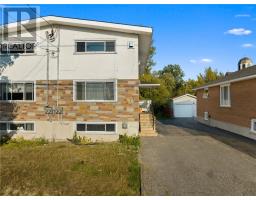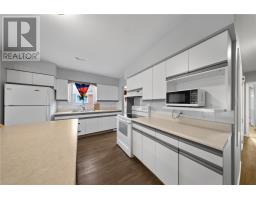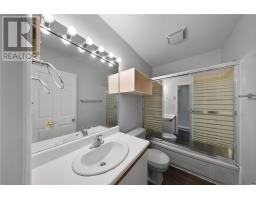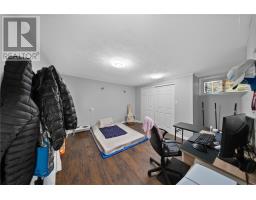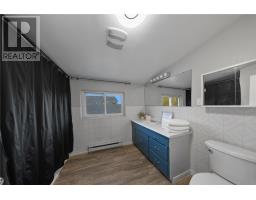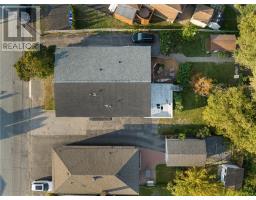3 Bedroom
3 Bathroom
Fireplace
Other, Baseboard Heaters
$439,000
Attention first time homebuyers or investors, this duplex may just be a great opportunity for you. Step into the market with this fantastic property featuring a main unit and a rental unit, perfect for offsetting your mortgage! The main unit has 2 spacious bedrooms, a 4-piece bathroom, and an additional 3-piece bathroom. Enjoy the comfort of two separate living spaces, and an open-concept layout that flows seamlessly to a walkout deck—perfect for relaxing or entertaining in the backyard. The second unit offers a large 1 bedroom with a fully equipped kitchen, cozy living room, and a 4-piece bathroom. Both units come with their own washer and dryer, separate entrances, and individual gas and hydro meters, providing privacy and convenience for both the homeowner and tenant. Main unit is currently being rented for $1,845.00 + utilities and the 2nd unit is vacant. Don't miss this incredible opportunity to enter the market with a home that helps pay for itself. (id:47351)
Property Details
|
MLS® Number
|
2119139 |
|
Property Type
|
Single Family |
|
EquipmentType
|
None |
|
RentalEquipmentType
|
None |
Building
|
BathroomTotal
|
3 |
|
BedroomsTotal
|
3 |
|
BasementType
|
Full |
|
ExteriorFinish
|
Other, Stucco |
|
FireplaceFuel
|
Gas |
|
FireplacePresent
|
Yes |
|
FireplaceTotal
|
1 |
|
FireplaceType
|
Conventional |
|
FlooringType
|
Laminate, Other, Carpeted |
|
FoundationType
|
Block |
|
HeatingType
|
Other, Baseboard Heaters |
|
RoofMaterial
|
Asphalt Shingle |
|
RoofStyle
|
Unknown |
|
Type
|
House |
|
UtilityWater
|
Municipal Water |
Land
|
Acreage
|
No |
|
Sewer
|
Municipal Sewage System |
|
SizeTotalText
|
0-4,050 Sqft |
|
ZoningDescription
|
R2-2 |
Rooms
| Level |
Type |
Length |
Width |
Dimensions |
|
Second Level |
Kitchen |
|
|
11'8 x 8'9 |
|
Second Level |
Bathroom |
|
|
7'11 x 7'6 |
|
Second Level |
Bedroom |
|
|
15'2 x 13'8 |
|
Basement |
Bathroom |
|
|
10'6 x 7'2 |
|
Basement |
Bedroom |
|
|
12'4 x 11'10 |
|
Basement |
Living Room |
|
|
20'5 x 14'2 |
|
Main Level |
Bedroom |
|
|
15'2 x 12'4 |
|
Main Level |
Living Room |
|
|
12'10 x 10'5 |
|
Main Level |
Kitchen |
|
|
14' x 12'5 |
https://www.realtor.ca/real-estate/27440334/514-burton-avenue-sudbury








