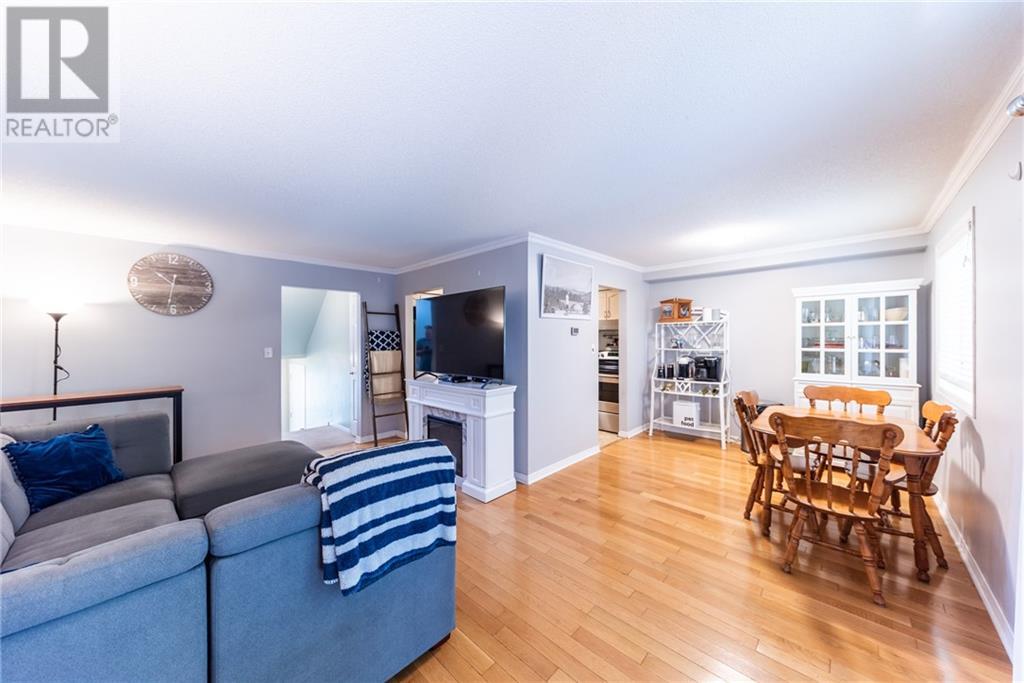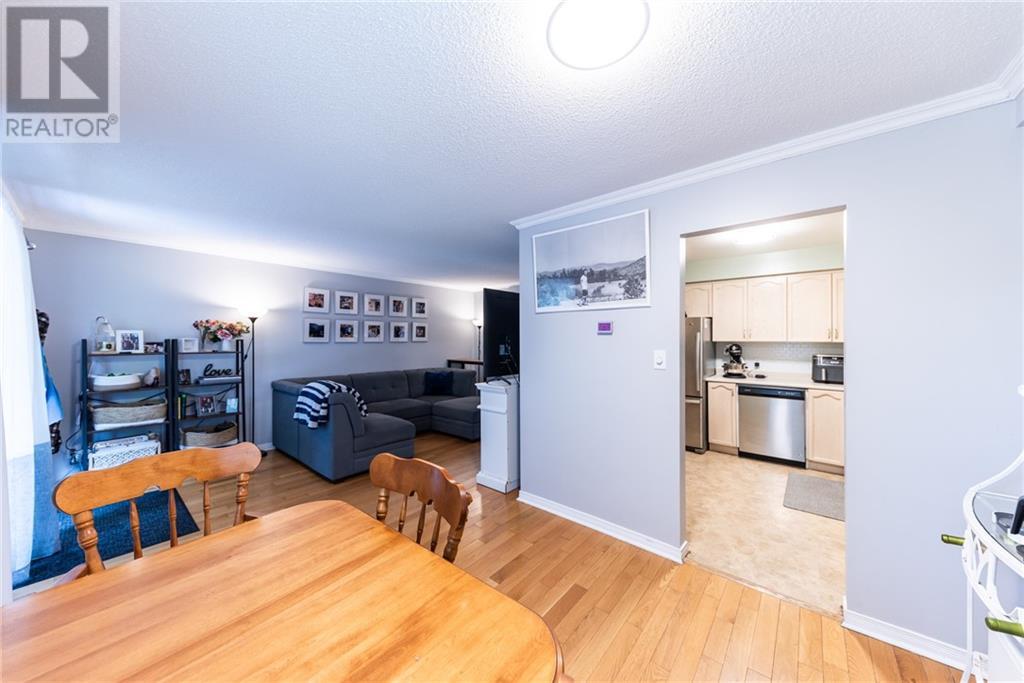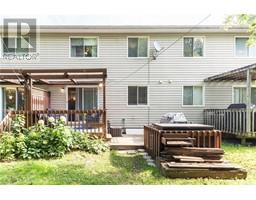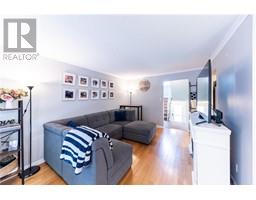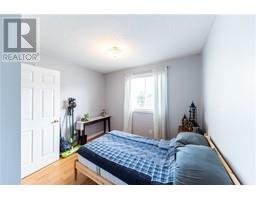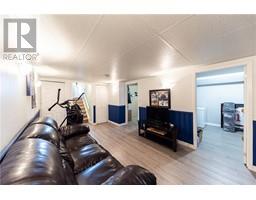3 Bedroom
2 Bathroom
Central Air Conditioning
Forced Air
$419,900
Meticulously maintained 2 storey town home. Spacious foyer with closet, access to the attached single garage. Main floor features neutral paint throughout, open concept living/dining area with access to the garden doors leading to the 2 tiered deck. Kitchen with an abundance of cabinets and counter space, all appliances stay. Powder room completes the main level. Upstairs are 3 spacious bedrooms with hardwood flooring and a 4 piece bathroom. Basement with finished recroom, den and combined laundry/storage. No rear neighbours. Roof 2023, furnace 2018. This home is pristine and move in ready. Great for investors and first time buyers looking for low maintenance living (id:47351)
Property Details
|
MLS® Number
|
1412749 |
|
Property Type
|
Single Family |
|
Neigbourhood
|
Opeongo Road |
|
AmenitiesNearBy
|
Golf Nearby, Shopping |
|
CommunicationType
|
Internet Access |
|
Easement
|
Right Of Way |
|
Features
|
Flat Site, Automatic Garage Door Opener |
|
ParkingSpaceTotal
|
3 |
|
RoadType
|
Paved Road |
|
Structure
|
Deck |
Building
|
BathroomTotal
|
2 |
|
BedroomsAboveGround
|
3 |
|
BedroomsTotal
|
3 |
|
Appliances
|
Refrigerator, Dishwasher, Dryer, Hood Fan, Stove, Washer |
|
BasementDevelopment
|
Finished |
|
BasementType
|
Full (finished) |
|
ConstructedDate
|
1992 |
|
CoolingType
|
Central Air Conditioning |
|
ExteriorFinish
|
Siding |
|
FlooringType
|
Hardwood, Laminate, Vinyl |
|
FoundationType
|
Poured Concrete |
|
HalfBathTotal
|
1 |
|
HeatingFuel
|
Natural Gas |
|
HeatingType
|
Forced Air |
|
StoriesTotal
|
2 |
|
Type
|
Row / Townhouse |
|
UtilityWater
|
Municipal Water |
Parking
Land
|
Acreage
|
No |
|
LandAmenities
|
Golf Nearby, Shopping |
|
Sewer
|
Municipal Sewage System |
|
SizeDepth
|
107 Ft ,6 In |
|
SizeFrontage
|
21 Ft ,1 In |
|
SizeIrregular
|
21.06 Ft X 107.52 Ft |
|
SizeTotalText
|
21.06 Ft X 107.52 Ft |
|
ZoningDescription
|
Residential |
Rooms
| Level |
Type |
Length |
Width |
Dimensions |
|
Second Level |
Primary Bedroom |
|
|
13'3" x 10'8" |
|
Second Level |
4pc Bathroom |
|
|
6'2" x 8'9" |
|
Second Level |
Bedroom |
|
|
10'3" x 8'10" |
|
Second Level |
Bedroom |
|
|
13'10" x 8'10" |
|
Basement |
Recreation Room |
|
|
18'7" x 10'2" |
|
Basement |
Den |
|
|
9'2" x 8'10" |
|
Basement |
Laundry Room |
|
|
9'4" x 9'7" |
|
Main Level |
Foyer |
|
|
7'3" x 3'4" |
|
Main Level |
Living Room |
|
|
10'8" x 17'4" |
|
Main Level |
Dining Room |
|
|
11'10" x 9'10" |
|
Main Level |
Kitchen |
|
|
9'10" x 8'8" |
|
Main Level |
2pc Bathroom |
|
|
7'7" x 2'9" |
Utilities
https://www.realtor.ca/real-estate/27440412/327-airth-boulevard-renfrew-opeongo-road









