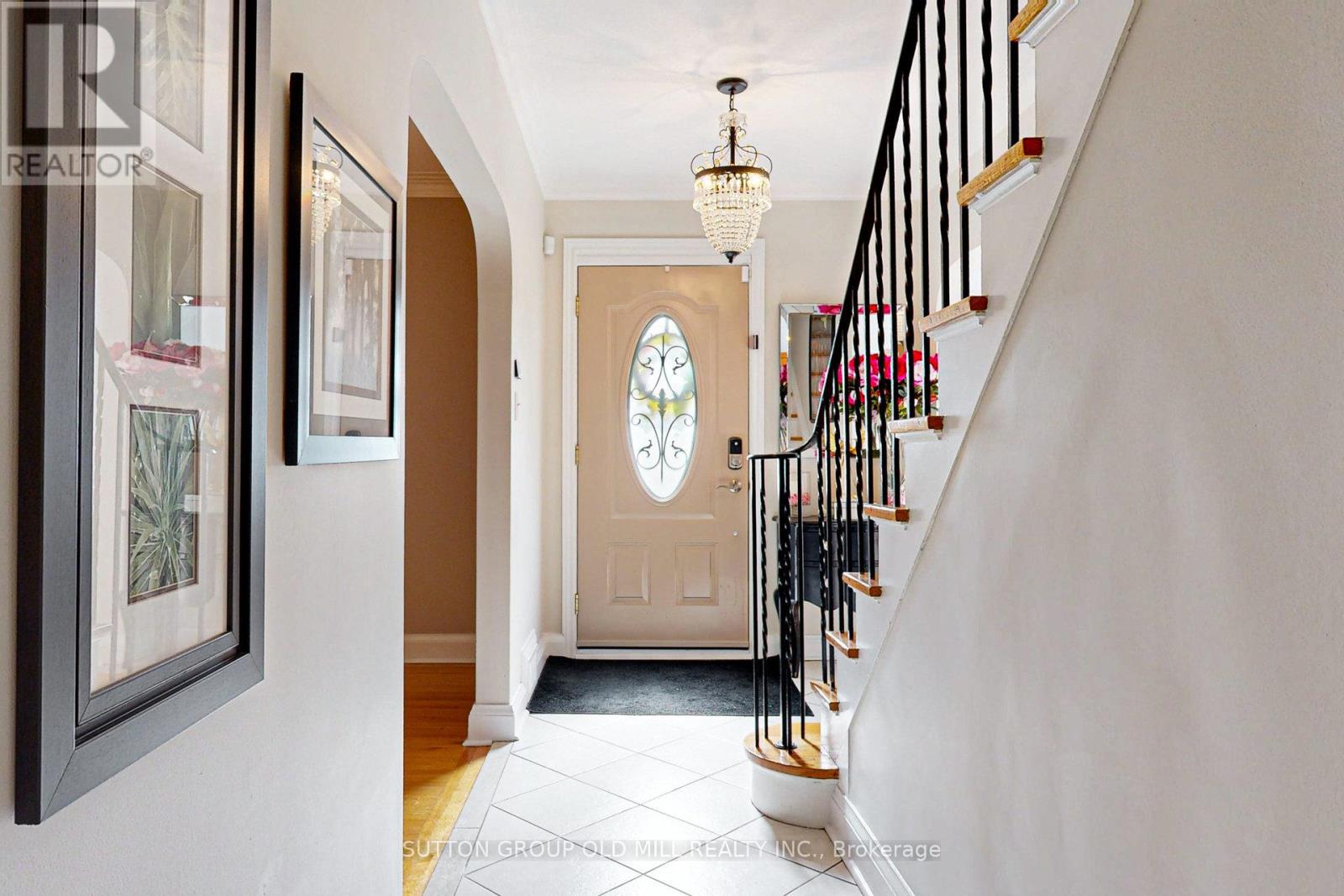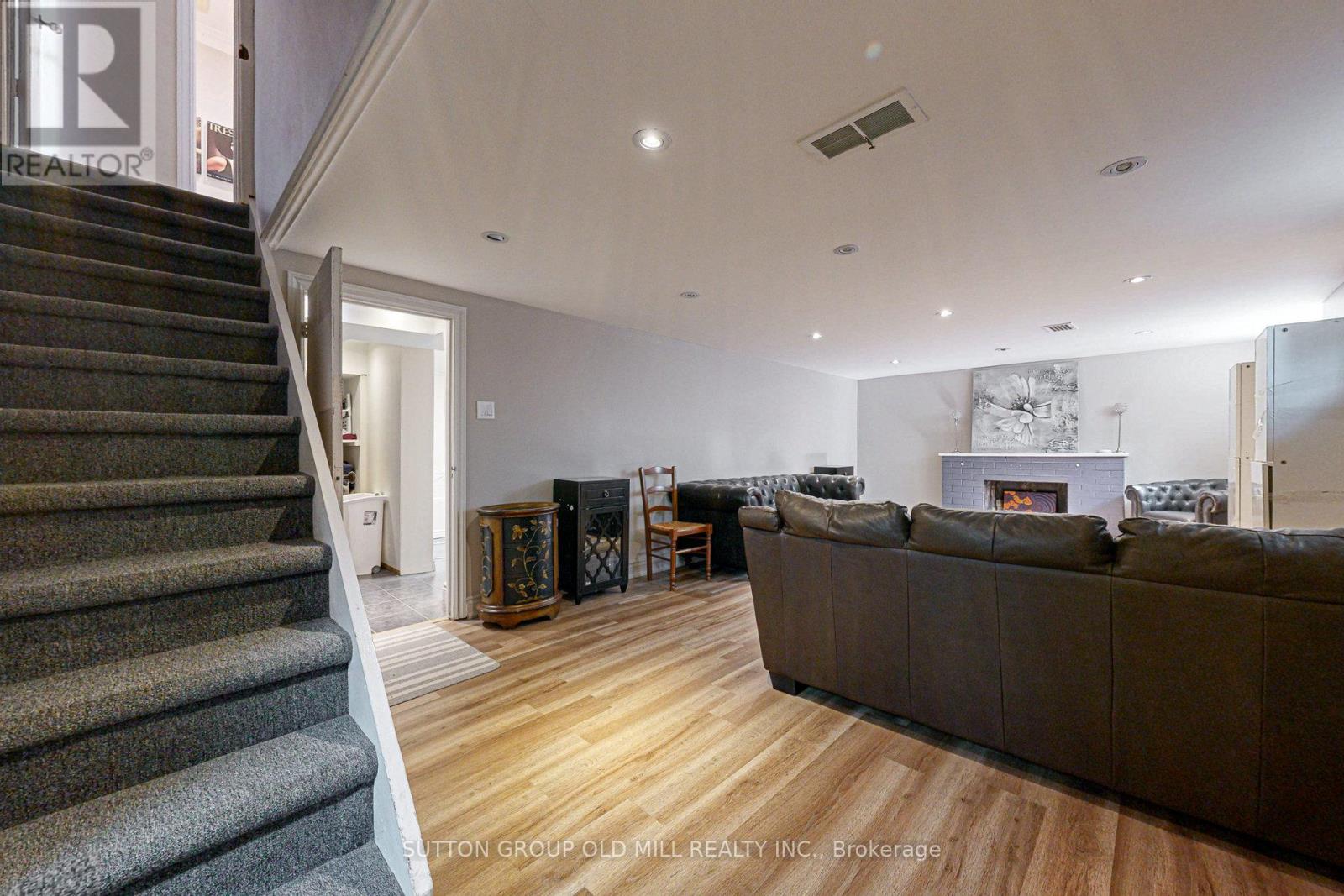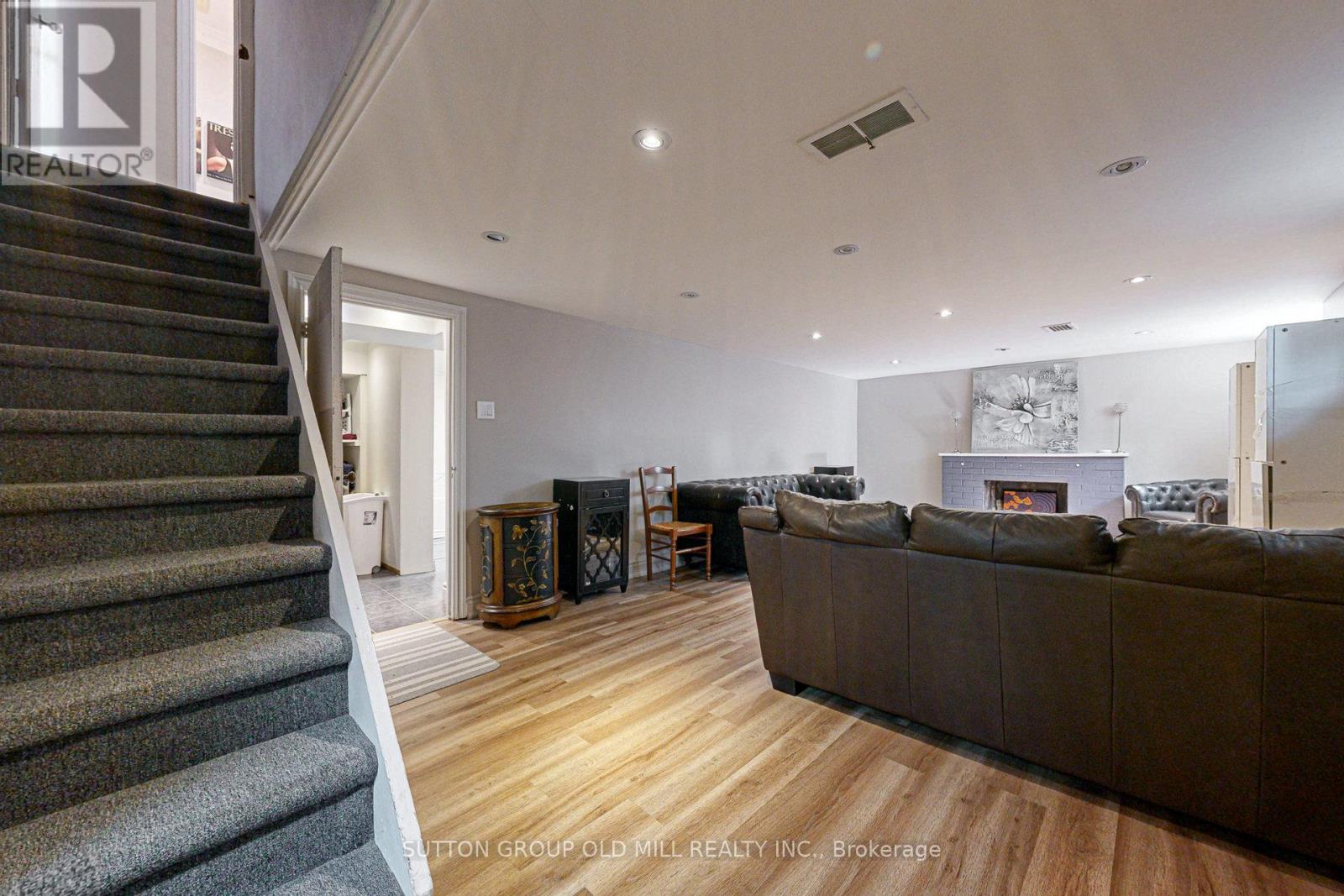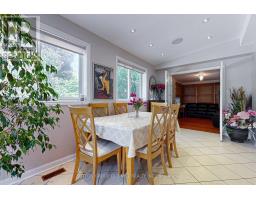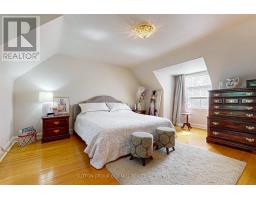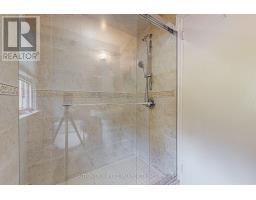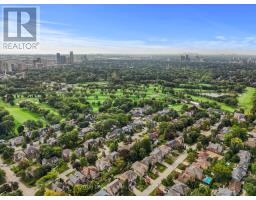3 Bedroom
2 Bathroom
Fireplace
Central Air Conditioning
Forced Air
$1,749,000
Welcome to this captivating Cape Cod home, nestled on a large, beautifully landscaped corner lot in the heart of Etobicoke! This charming residence features 2 bedrooms, along with a den or potential third bedroom that provides access to a sunroom on the main level. The home boasts a central hall stairway at the main entry, filling the space with abundant natural light. On the main level, you'll find a cozy living room, a well-equipped kitchen, and a dining room, while the second floor offers 2 spacious bedrooms. The garage accommodates one and a half vehicles and includes a loft above. Outside, the expansive corner lot provides a picturesque setting for outdoor activities, with exciting development potential for savvy investors or developers. Conveniently located near two golf courses, parks, transit, and more, this home is a must-see! (id:47351)
Open House
This property has open houses!
Starts at:
2:00 pm
Ends at:
4:00 pm
Property Details
|
MLS® Number
|
W9357252 |
|
Property Type
|
Single Family |
|
Community Name
|
Princess-Rosethorn |
|
ParkingSpaceTotal
|
5 |
Building
|
BathroomTotal
|
2 |
|
BedroomsAboveGround
|
2 |
|
BedroomsBelowGround
|
1 |
|
BedroomsTotal
|
3 |
|
Appliances
|
Dishwasher, Dryer, Refrigerator, Stove, Washer |
|
BasementDevelopment
|
Finished |
|
BasementType
|
N/a (finished) |
|
ConstructionStyleAttachment
|
Detached |
|
CoolingType
|
Central Air Conditioning |
|
ExteriorFinish
|
Brick |
|
FireplacePresent
|
Yes |
|
FlooringType
|
Hardwood, Tile, Laminate |
|
FoundationType
|
Block |
|
HalfBathTotal
|
1 |
|
HeatingFuel
|
Natural Gas |
|
HeatingType
|
Forced Air |
|
StoriesTotal
|
2 |
|
Type
|
House |
|
UtilityWater
|
Municipal Water |
Parking
Land
|
Acreage
|
No |
|
Sewer
|
Sanitary Sewer |
|
SizeDepth
|
70 Ft |
|
SizeFrontage
|
115 Ft ,1 In |
|
SizeIrregular
|
115.12 X 70.06 Ft |
|
SizeTotalText
|
115.12 X 70.06 Ft |
Rooms
| Level |
Type |
Length |
Width |
Dimensions |
|
Second Level |
Primary Bedroom |
4.5 m |
4.7 m |
4.5 m x 4.7 m |
|
Second Level |
Bedroom 2 |
3.31 m |
4.48 m |
3.31 m x 4.48 m |
|
Second Level |
Bathroom |
1.5 m |
2.3 m |
1.5 m x 2.3 m |
|
Basement |
Laundry Room |
2.8 m |
4.5 m |
2.8 m x 4.5 m |
|
Basement |
Utility Room |
7.1 m |
3.31 m |
7.1 m x 3.31 m |
|
Basement |
Family Room |
3.93 m |
7.57 m |
3.93 m x 7.57 m |
|
Main Level |
Kitchen |
3.07 m |
3.31 m |
3.07 m x 3.31 m |
|
Main Level |
Eating Area |
2.83 m |
5.64 m |
2.83 m x 5.64 m |
|
Main Level |
Dining Room |
4 m |
3.36 m |
4 m x 3.36 m |
|
Main Level |
Living Room |
4.11 m |
5.49 m |
4.11 m x 5.49 m |
|
Main Level |
Bedroom 3 |
2.96 m |
3.99 m |
2.96 m x 3.99 m |
|
Main Level |
Bathroom |
1.75 m |
1.49 m |
1.75 m x 1.49 m |
https://www.realtor.ca/real-estate/27440527/2-bywood-drive-toronto-princess-rosethorn-princess-rosethorn



