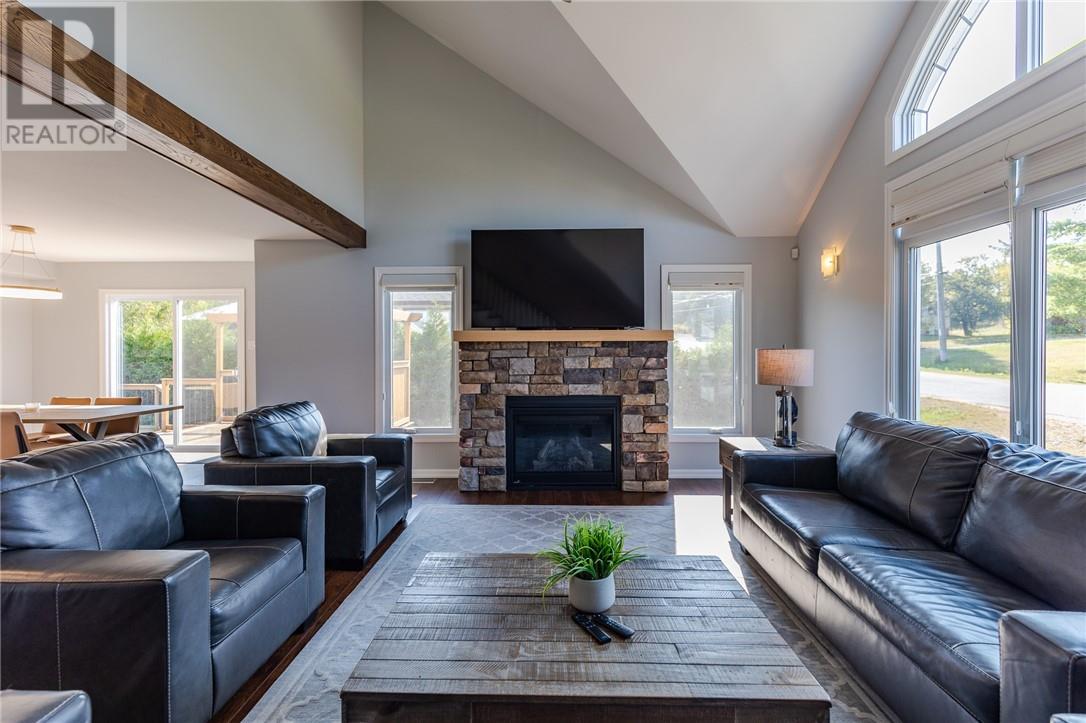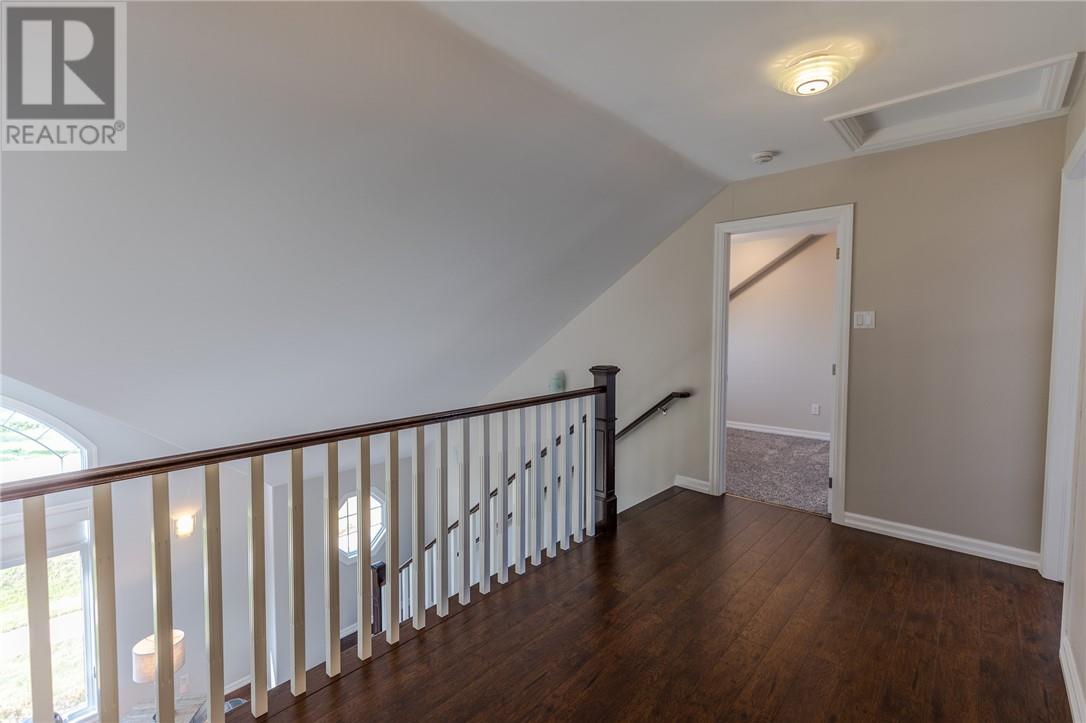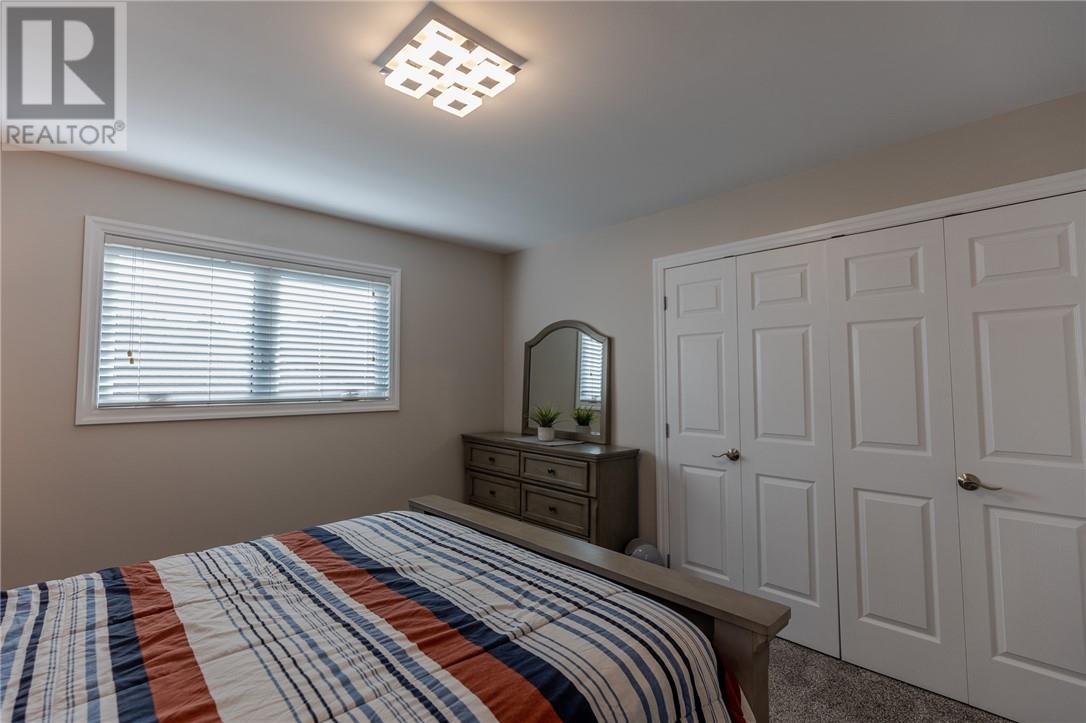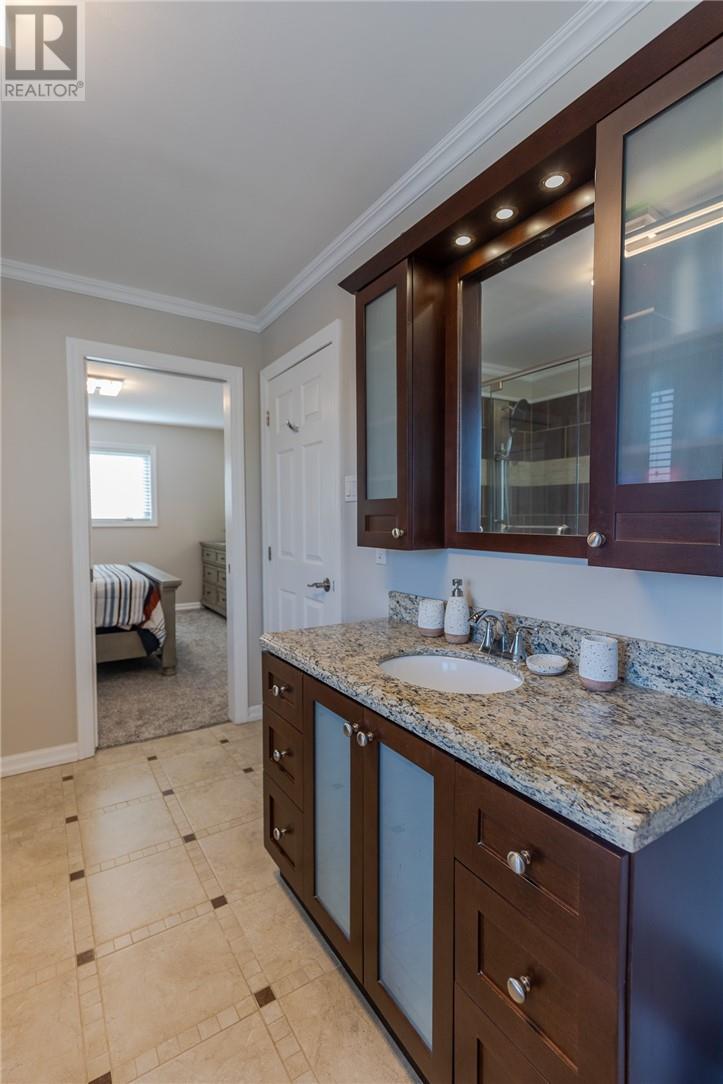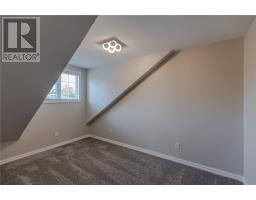4 Bedroom
3 Bathroom
Fireplace
Central Air Conditioning
Forced Air
$499,000
Turn-key complete package with all furnishings and appliances included in the purchase price!! One walk-through is all it will take to fall in love with this gorgeous home, built in 2013. The main floor features a large front foyer, providing access to the garage, a half bath, and an office that could easily serve as a 5th bedroom. The heart of the home is an open-concept living area with stunning cathedral ceilings and floor-to-ceiling views. The kitchen boasts ample counter space, plenty of cabinetry, and a walk-in pantry. The dining room opens onto large back and side decks through patio doors, and the living room is highlighted by a cozy natural gas fireplace. On the second floor, you'll find three spacious bedrooms with plush carpeting, along with a full bath that functions as a cheater ensuite to the primary bedroom. The finished basement offers a large family room, a 4th bedroom, a second full bath, laundry, and a utility room with potential to be divided into an additional room. Move-in ready, it's absolutely a must-see. Call today for more information and to book a viewing! (id:47351)
Property Details
|
MLS® Number
|
2119153 |
|
Property Type
|
Single Family |
|
EquipmentType
|
Water Heater |
|
RentalEquipmentType
|
Water Heater |
|
RoadType
|
Paved Road |
Building
|
BathroomTotal
|
3 |
|
BedroomsTotal
|
4 |
|
BasementType
|
Full |
|
CoolingType
|
Central Air Conditioning |
|
ExteriorFinish
|
Stone, Vinyl Siding |
|
FireplaceFuel
|
Gas |
|
FireplacePresent
|
Yes |
|
FireplaceTotal
|
1 |
|
FireplaceType
|
Insert |
|
FoundationType
|
Poured Concrete |
|
HalfBathTotal
|
1 |
|
HeatingType
|
Forced Air |
|
RoofMaterial
|
Asphalt Shingle |
|
RoofStyle
|
Unknown |
|
StoriesTotal
|
2 |
|
Type
|
House |
|
UtilityWater
|
Municipal Water |
Parking
Land
|
Acreage
|
No |
|
FenceType
|
Partially Fenced |
|
Sewer
|
Municipal Sewage System |
|
SizeTotalText
|
Under 1/2 Acre |
|
ZoningDescription
|
Residential |
Rooms
| Level |
Type |
Length |
Width |
Dimensions |
|
Second Level |
Bathroom |
|
|
11'4 x 8'3 |
|
Second Level |
Bedroom |
|
|
13'1 x 8'7 |
|
Second Level |
Bedroom |
|
|
12'3 x 8'3 |
|
Second Level |
Bedroom |
|
|
12'4 x 12 |
|
Basement |
Bathroom |
|
|
10'10 x 5 |
|
Basement |
Storage |
|
|
17'9 x 11 |
|
Basement |
Laundry Room |
|
|
11'7 x 8 |
|
Basement |
Bedroom |
|
|
12'4 x 11'1 |
|
Basement |
Family Room |
|
|
18'10 x 17'7 |
|
Main Level |
2pc Bathroom |
|
|
5'5 x 4'10 |
|
Main Level |
Den |
|
|
11'6 x 8'7 |
|
Main Level |
Living Room |
|
|
19'5 x 17'10 |
|
Main Level |
Dining Room |
|
|
12 x 11 |
|
Main Level |
Kitchen |
|
|
12'1 x 11 |
|
Main Level |
Foyer |
|
|
12 x 8'7 |
https://www.realtor.ca/real-estate/27440563/7-berthelot-street-blind-river















