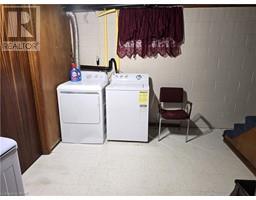2 Bedroom
1 Bathroom
1000 sqft
Bungalow
Central Air Conditioning
Forced Air
$549,000
This affordable retirement or starter home on an extra large 97' x 165' lot offers a great location close to a park and conservation area. Updates include flooring, bathroom and a gas furnace with Central air. With the lot size, there is a possibility to sever a lot from this property or have room to build a shop, a pool or just a lot of room to kick a ball. (id:47351)
Property Details
|
MLS® Number
|
40646098 |
|
Property Type
|
Single Family |
|
AmenitiesNearBy
|
Golf Nearby, Hospital, Park, Place Of Worship, Playground, Schools, Shopping |
|
CommunityFeatures
|
School Bus |
|
EquipmentType
|
None |
|
Features
|
Corner Site, Sump Pump, Automatic Garage Door Opener |
|
ParkingSpaceTotal
|
4 |
|
RentalEquipmentType
|
None |
Building
|
BathroomTotal
|
1 |
|
BedroomsAboveGround
|
2 |
|
BedroomsTotal
|
2 |
|
Appliances
|
Refrigerator, Stove, Water Softener |
|
ArchitecturalStyle
|
Bungalow |
|
BasementDevelopment
|
Partially Finished |
|
BasementType
|
Full (partially Finished) |
|
ConstructionStyleAttachment
|
Detached |
|
CoolingType
|
Central Air Conditioning |
|
ExteriorFinish
|
Brick Veneer |
|
FoundationType
|
Block |
|
HeatingFuel
|
Natural Gas |
|
HeatingType
|
Forced Air |
|
StoriesTotal
|
1 |
|
SizeInterior
|
1000 Sqft |
|
Type
|
House |
|
UtilityWater
|
Municipal Water |
Parking
Land
|
AccessType
|
Road Access |
|
Acreage
|
No |
|
LandAmenities
|
Golf Nearby, Hospital, Park, Place Of Worship, Playground, Schools, Shopping |
|
Sewer
|
Municipal Sewage System |
|
SizeDepth
|
165 Ft |
|
SizeFrontage
|
97 Ft |
|
SizeIrregular
|
0.37 |
|
SizeTotal
|
0.37 Ac|under 1/2 Acre |
|
SizeTotalText
|
0.37 Ac|under 1/2 Acre |
|
ZoningDescription
|
R1 |
Rooms
| Level |
Type |
Length |
Width |
Dimensions |
|
Basement |
Laundry Room |
|
|
11'2'' x 8'8'' |
|
Basement |
Utility Room |
|
|
22'9'' x 11'10'' |
|
Basement |
Recreation Room |
|
|
26'0'' x 11'0'' |
|
Main Level |
4pc Bathroom |
|
|
Measurements not available |
|
Main Level |
Primary Bedroom |
|
|
12'4'' x 10'4'' |
|
Main Level |
Bedroom |
|
|
12'2'' x 8'8'' |
|
Main Level |
Living Room |
|
|
17'0'' x 17'0'' |
|
Main Level |
Dining Room |
|
|
9'5'' x 7'7'' |
|
Main Level |
Kitchen |
|
|
10'4'' x 10'0'' |
https://www.realtor.ca/real-estate/27440811/392-burgess-street-brussels
















































