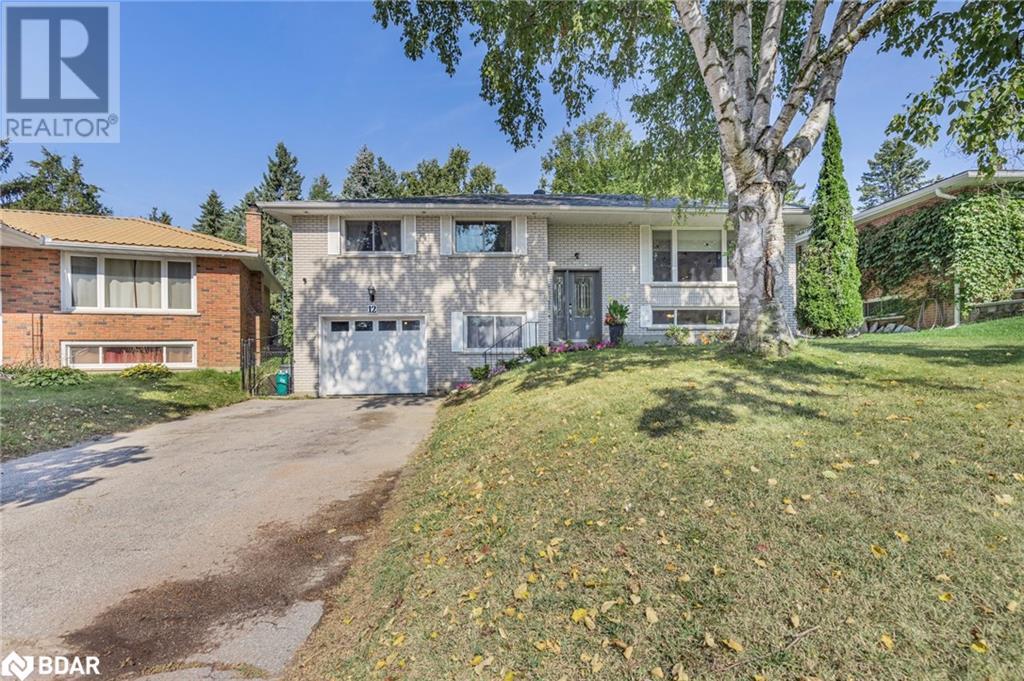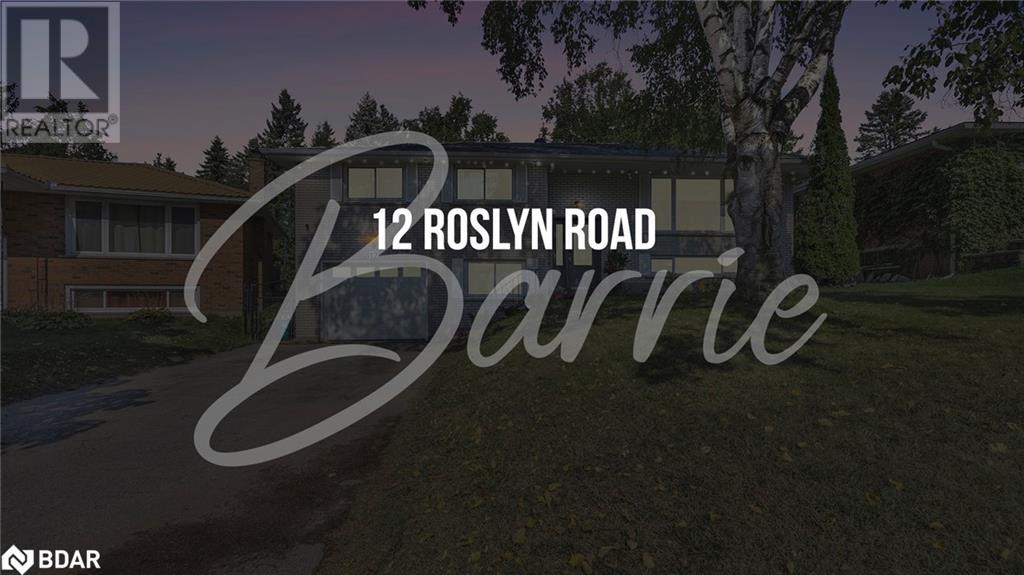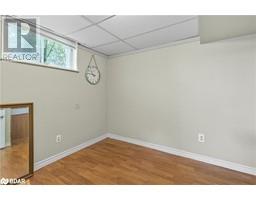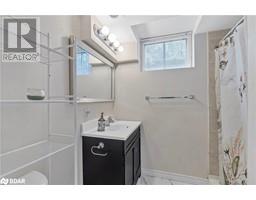5 Bedroom
2 Bathroom
2170 sqft
Raised Bungalow
Central Air Conditioning
Forced Air
Landscaped
$824,999
THIS ONE HAS IT ALL!! ALL BRICK BUNGALOW ON A 55' X 119' VERY PRIVATE TREED MATURE YARD IN POPULAR EAST END NEIGHBORHOOD! BONUS SEPARATE ENTRANCE TO LARGE 2 BEDROOM IN-LAW APARTMENT W/ABOVE GRADE WINDOWS & LOTS OF NATURAL LIGHT, BEAUTIFUL 12' X 16' COVERED DECK PRE WIRED FOR LIGHTS & FAN, MANY GREAT FEATURES: KITCHEN UPDATED 2020 WITH GRANITE COUNTER, UPGRADED 200 AMP SERVICE AUGUST 2024, FURNACE W/HUMIDIFIER APPROX 5 YRS OLD, MOST WINDOWS APPROX. 6 YEARS AGO, HARDWOOD FLOORS, A/C, GAS FIREPLACE IN LIVING ROOM,OVERSIZED GARAGE, NO SIDEWALKS & PARKING FOR 4 CARS + IN DRIVEWAY, EASY ACCESS TO 400/GEORGIAN COLLEGE, DESIRABLE CRESCENT W/LOW TRAFFIC/SAFE NEIGHBORHOOD!! (id:47351)
Property Details
|
MLS® Number
|
40651066 |
|
Property Type
|
Single Family |
|
AmenitiesNearBy
|
Hospital, Park, Place Of Worship, Playground, Public Transit, Schools, Shopping |
|
CommunityFeatures
|
Quiet Area |
|
EquipmentType
|
Water Heater |
|
Features
|
Paved Driveway, In-law Suite |
|
ParkingSpaceTotal
|
5 |
|
RentalEquipmentType
|
Water Heater |
Building
|
BathroomTotal
|
2 |
|
BedroomsAboveGround
|
3 |
|
BedroomsBelowGround
|
2 |
|
BedroomsTotal
|
5 |
|
Appliances
|
Dishwasher, Refrigerator, Stove, Gas Stove(s), Window Coverings |
|
ArchitecturalStyle
|
Raised Bungalow |
|
BasementDevelopment
|
Finished |
|
BasementType
|
Full (finished) |
|
ConstructedDate
|
1970 |
|
ConstructionStyleAttachment
|
Detached |
|
CoolingType
|
Central Air Conditioning |
|
ExteriorFinish
|
Brick |
|
FoundationType
|
Poured Concrete |
|
HeatingFuel
|
Natural Gas |
|
HeatingType
|
Forced Air |
|
StoriesTotal
|
1 |
|
SizeInterior
|
2170 Sqft |
|
Type
|
House |
|
UtilityWater
|
Municipal Water |
Parking
Land
|
AccessType
|
Highway Access, Highway Nearby |
|
Acreage
|
No |
|
FenceType
|
Fence |
|
LandAmenities
|
Hospital, Park, Place Of Worship, Playground, Public Transit, Schools, Shopping |
|
LandscapeFeatures
|
Landscaped |
|
Sewer
|
Municipal Sewage System |
|
SizeDepth
|
120 Ft |
|
SizeFrontage
|
55 Ft |
|
SizeTotalText
|
Under 1/2 Acre |
|
ZoningDescription
|
Res, |
Rooms
| Level |
Type |
Length |
Width |
Dimensions |
|
Basement |
Laundry Room |
|
|
Measurements not available |
|
Basement |
Kitchen |
|
|
11'5'' x 10'5'' |
|
Basement |
3pc Bathroom |
|
|
Measurements not available |
|
Basement |
Bedroom |
|
|
7'8'' x 9'9'' |
|
Basement |
Bedroom |
|
|
8'0'' x 15'2'' |
|
Basement |
Living Room |
|
|
13'2'' x 13'0'' |
|
Main Level |
Primary Bedroom |
|
|
14'6'' x 10'5'' |
|
Main Level |
4pc Bathroom |
|
|
Measurements not available |
|
Main Level |
Bedroom |
|
|
9'10'' x 9'6'' |
|
Main Level |
Bedroom |
|
|
10'11'' x 9'11'' |
|
Main Level |
Living Room |
|
|
16'6'' x 13'5'' |
|
Main Level |
Kitchen |
|
|
10'5'' x 9'6'' |
https://www.realtor.ca/real-estate/27453182/12-roslyn-road-barrie








































































