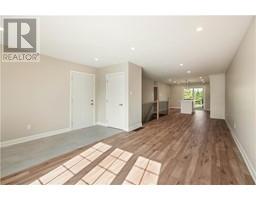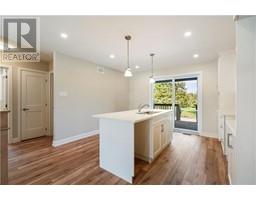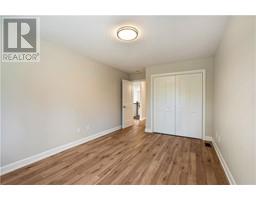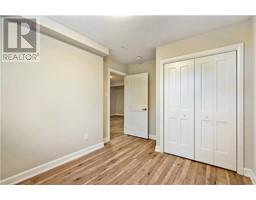4 Bedroom
2 Bathroom
Bungalow
Central Air Conditioning, Air Exchanger
Forced Air
$464,900
BRAND NEW SEMI W/ ATTACHED GARAGE! Are you in the market for a beautiful 2+2 bedroom semi detached home? You can have the best of both worlds while living in a country setting and enjoying all the benefits of City amenities in this up & coming subdivision better known as Fenton Farm, a beautiful family neighbourhood just outside the village of Long Sault. Features include easy to maintain flooring throughout, 4 good sized bedrooms, 2 full baths, a stunning kitchen complete with an eat-in island + stone countertops, LED lighting, a fully finished basement, a covered deck and even an attached garage! Situated 10 minutes outside of Cornwall & less than an hour away from the Ottawa + Montreal area with easy access to the Highway 401. Available for immediate occupancy and includes 7 year Tarion Warranty for peace of mind. Actual useable floor space may vary from stated floor area due to construction. The Seller requires 2 full business days to deal with any/all offer(s). (id:47351)
Property Details
|
MLS® Number
|
1412692 |
|
Property Type
|
Single Family |
|
Neigbourhood
|
Fenton Farm |
|
AmenitiesNearBy
|
Shopping, Water Nearby |
|
CommunicationType
|
Internet Access |
|
CommunityFeatures
|
Family Oriented |
|
Easement
|
Right Of Way, Unknown |
|
Features
|
Automatic Garage Door Opener |
|
ParkingSpaceTotal
|
3 |
|
RoadType
|
Paved Road |
|
Structure
|
Deck |
Building
|
BathroomTotal
|
2 |
|
BedroomsAboveGround
|
2 |
|
BedroomsBelowGround
|
2 |
|
BedroomsTotal
|
4 |
|
Appliances
|
Hood Fan |
|
ArchitecturalStyle
|
Bungalow |
|
BasementDevelopment
|
Finished |
|
BasementType
|
Full (finished) |
|
ConstructedDate
|
2024 |
|
ConstructionMaterial
|
Wood Frame |
|
ConstructionStyleAttachment
|
Semi-detached |
|
CoolingType
|
Central Air Conditioning, Air Exchanger |
|
ExteriorFinish
|
Stone, Vinyl |
|
FireProtection
|
Smoke Detectors |
|
FlooringType
|
Wall-to-wall Carpet, Laminate, Ceramic |
|
FoundationType
|
Poured Concrete |
|
HeatingFuel
|
Natural Gas |
|
HeatingType
|
Forced Air |
|
StoriesTotal
|
1 |
|
SizeExterior
|
1076 Sqft |
|
Type
|
House |
|
UtilityWater
|
Municipal Water |
Parking
Land
|
Acreage
|
No |
|
LandAmenities
|
Shopping, Water Nearby |
|
Sewer
|
Municipal Sewage System |
|
SizeIrregular
|
0 Ft X 0 Ft |
|
SizeTotalText
|
0 Ft X 0 Ft |
|
ZoningDescription
|
Residential |
Rooms
| Level |
Type |
Length |
Width |
Dimensions |
|
Basement |
Recreation Room |
|
|
13'5" x 14'0" |
|
Basement |
Bedroom |
|
|
9'2" x 11'11" |
|
Basement |
Bedroom |
|
|
9'3" x 10'0" |
|
Basement |
4pc Bathroom |
|
|
Measurements not available |
|
Basement |
Utility Room |
|
|
9'3" x 10'6" |
|
Basement |
Other |
|
|
14'9" x 11'0" |
|
Main Level |
Living Room |
|
|
14’8" x 12'2" |
|
Main Level |
Dining Room |
|
|
9'9" x 15'6" |
|
Main Level |
Kitchen |
|
|
13'5" x 13'11" |
|
Main Level |
Primary Bedroom |
|
|
10’0” x 17'4" |
|
Main Level |
Bedroom |
|
|
10’0” x 11'2" |
|
Main Level |
4pc Bathroom |
|
|
Measurements not available |
Utilities
https://www.realtor.ca/real-estate/27446164/23-clover-lane-long-sault-fenton-farm




























































