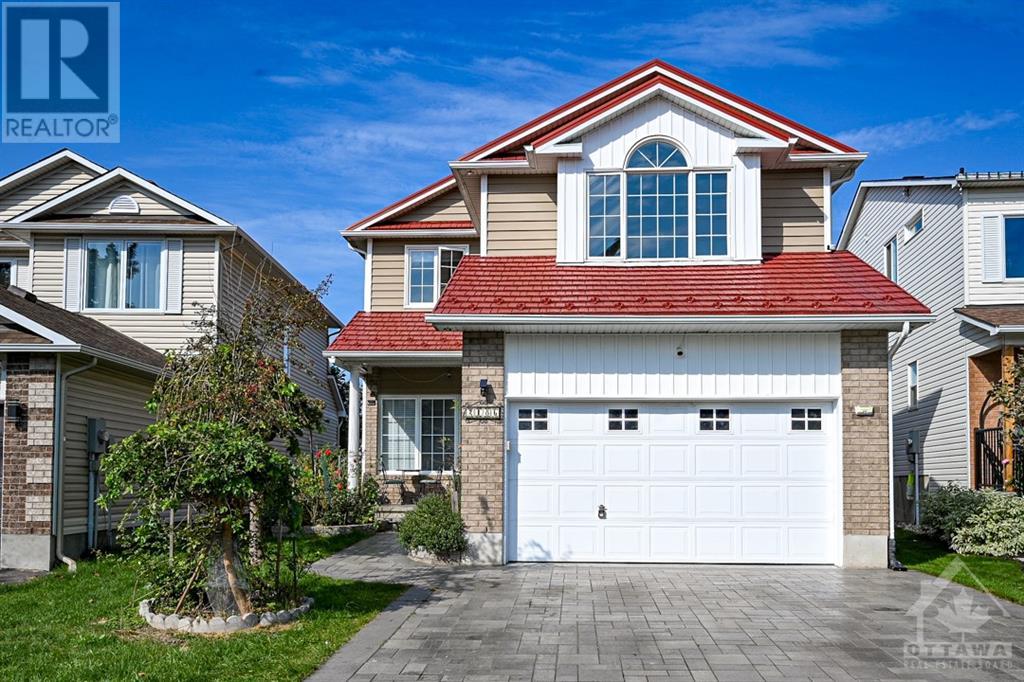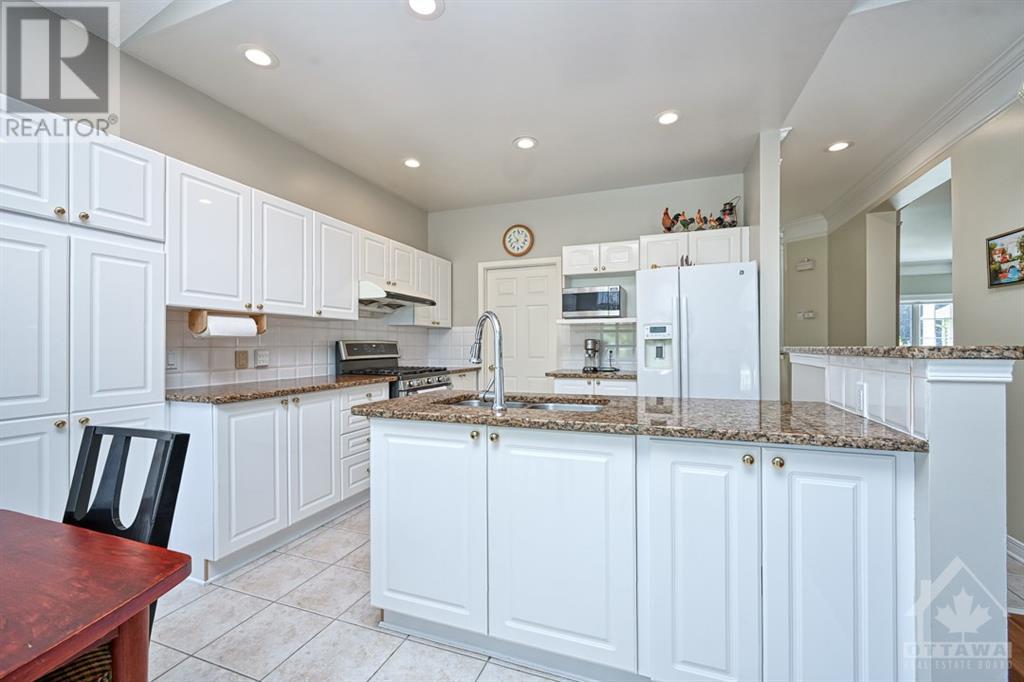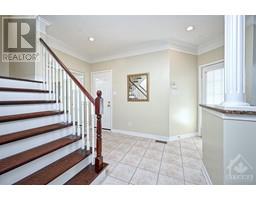3 Bedroom
3 Bathroom
Fireplace
Central Air Conditioning
Forced Air
Landscaped
$799,900
Beautiful 3 bedroom, 3 bath single family home in Notting Hill. Great curb appeal w/interlock driveway, walkway & gardens. Covered Front Veranda Inviting front entrance w/tile floors. The formal living and dining rooms have rich hardwood floors and detailed crown moulding. The family room offers a vaulted ceiling, gas fireplace and opens to a large kitchen with granite countertops a walk-in pantry and lots of cupboards. A large eating area has a patio door that leads you to the private backyard. The main floor also includes a powder room and inside access to a double car garage. Hardwood Flooring on 2nd level. Primary bedroom w/ large walk-in closet. The ensuite bathroom has an oversized soaker tub, Double vanity with granite countertops, and a walk-in shower. Two Additional bedroom, and the 4 pc main bath. The basement is mostly finished, with a huge L-Shaped rec room, an additional room can be used as an extra bedroom or den. Close to schools and parks. 24 hour irrevocable on offers (id:47351)
Property Details
|
MLS® Number
|
1412698 |
|
Property Type
|
Single Family |
|
Neigbourhood
|
Notting Hill |
|
AmenitiesNearBy
|
Public Transit, Recreation Nearby, Shopping |
|
CommunityFeatures
|
Family Oriented |
|
Features
|
Automatic Garage Door Opener |
|
ParkingSpaceTotal
|
6 |
|
Structure
|
Patio(s) |
Building
|
BathroomTotal
|
3 |
|
BedroomsAboveGround
|
3 |
|
BedroomsTotal
|
3 |
|
Appliances
|
Refrigerator, Dishwasher, Dryer, Hood Fan, Stove, Washer |
|
BasementDevelopment
|
Partially Finished |
|
BasementType
|
Full (partially Finished) |
|
ConstructedDate
|
2001 |
|
ConstructionMaterial
|
Wood Frame |
|
ConstructionStyleAttachment
|
Detached |
|
CoolingType
|
Central Air Conditioning |
|
ExteriorFinish
|
Brick, Siding |
|
FireplacePresent
|
Yes |
|
FireplaceTotal
|
1 |
|
FlooringType
|
Hardwood, Tile |
|
FoundationType
|
Poured Concrete |
|
HalfBathTotal
|
1 |
|
HeatingFuel
|
Natural Gas |
|
HeatingType
|
Forced Air |
|
StoriesTotal
|
2 |
|
Type
|
House |
|
UtilityWater
|
Municipal Water |
Parking
|
Attached Garage
|
|
|
Inside Entry
|
|
|
Interlocked
|
|
Land
|
Acreage
|
No |
|
FenceType
|
Fenced Yard |
|
LandAmenities
|
Public Transit, Recreation Nearby, Shopping |
|
LandscapeFeatures
|
Landscaped |
|
Sewer
|
Municipal Sewage System |
|
SizeDepth
|
114 Ft ,2 In |
|
SizeFrontage
|
33 Ft ,7 In |
|
SizeIrregular
|
33.6 Ft X 114.17 Ft (irregular Lot) |
|
SizeTotalText
|
33.6 Ft X 114.17 Ft (irregular Lot) |
|
ZoningDescription
|
Residential |
Rooms
| Level |
Type |
Length |
Width |
Dimensions |
|
Second Level |
Primary Bedroom |
|
|
13'7" x 16'4" |
|
Second Level |
5pc Ensuite Bath |
|
|
Measurements not available |
|
Second Level |
Bedroom |
|
|
11'4" x 11'3" |
|
Second Level |
Bedroom |
|
|
11'3" x 11'6" |
|
Second Level |
4pc Bathroom |
|
|
Measurements not available |
|
Basement |
Recreation Room |
|
|
25'3" x 12'5" |
|
Basement |
Bedroom |
|
|
11'9" x 11'6" |
|
Basement |
Games Room |
|
|
11'4" x 14'3" |
|
Basement |
Utility Room |
|
|
Measurements not available |
|
Main Level |
Foyer |
|
|
Measurements not available |
|
Main Level |
Living Room |
|
|
12'0" x 13'0" |
|
Main Level |
Dining Room |
|
|
10'6" x 10'8" |
|
Main Level |
Kitchen |
|
|
10'6" x 9'4" |
|
Main Level |
Eating Area |
|
|
10'7" x 10'6" |
|
Main Level |
Family Room |
|
|
14'7" x 14'0" |
|
Main Level |
2pc Bathroom |
|
|
Measurements not available |
https://www.realtor.ca/real-estate/27446854/2186-sojourn-street-orleans-notting-hill




























































