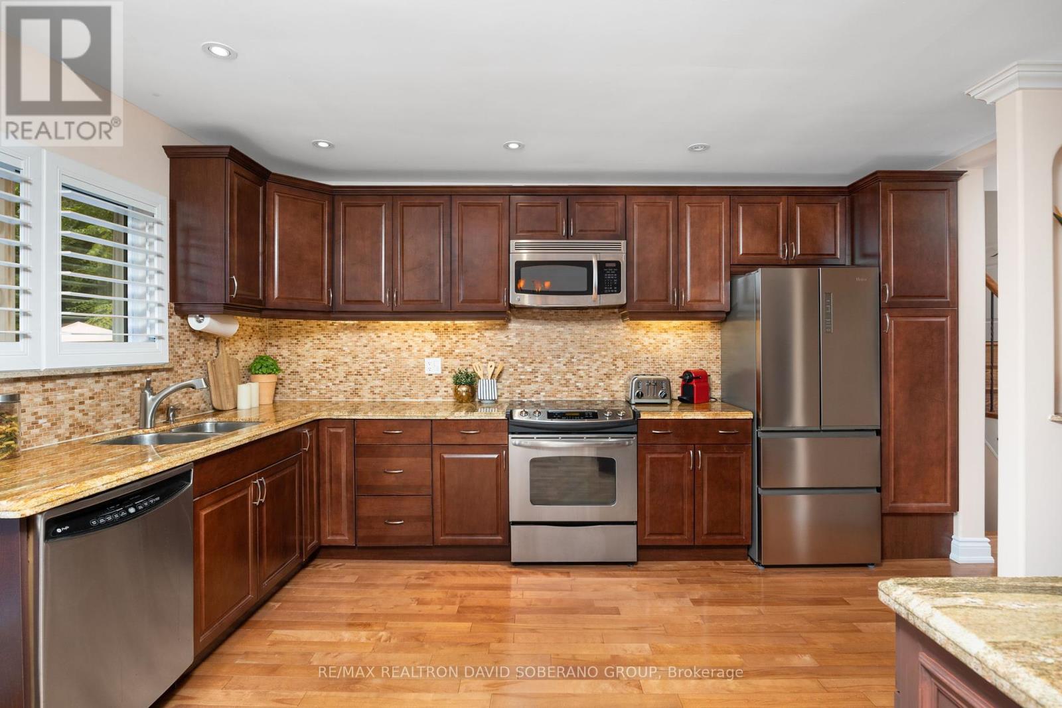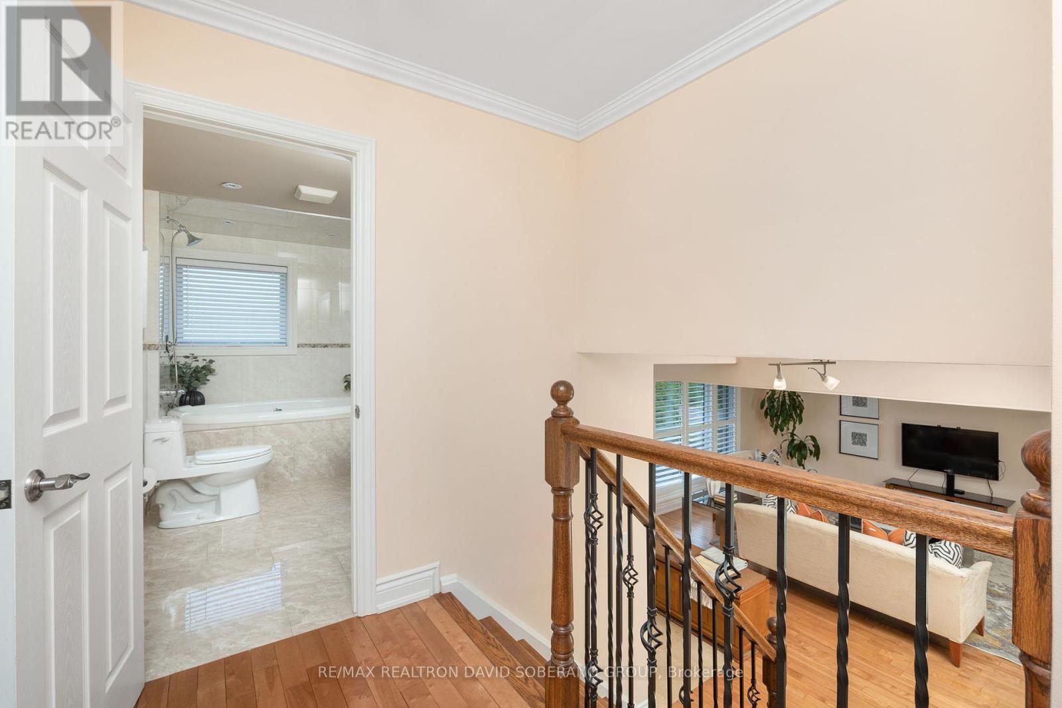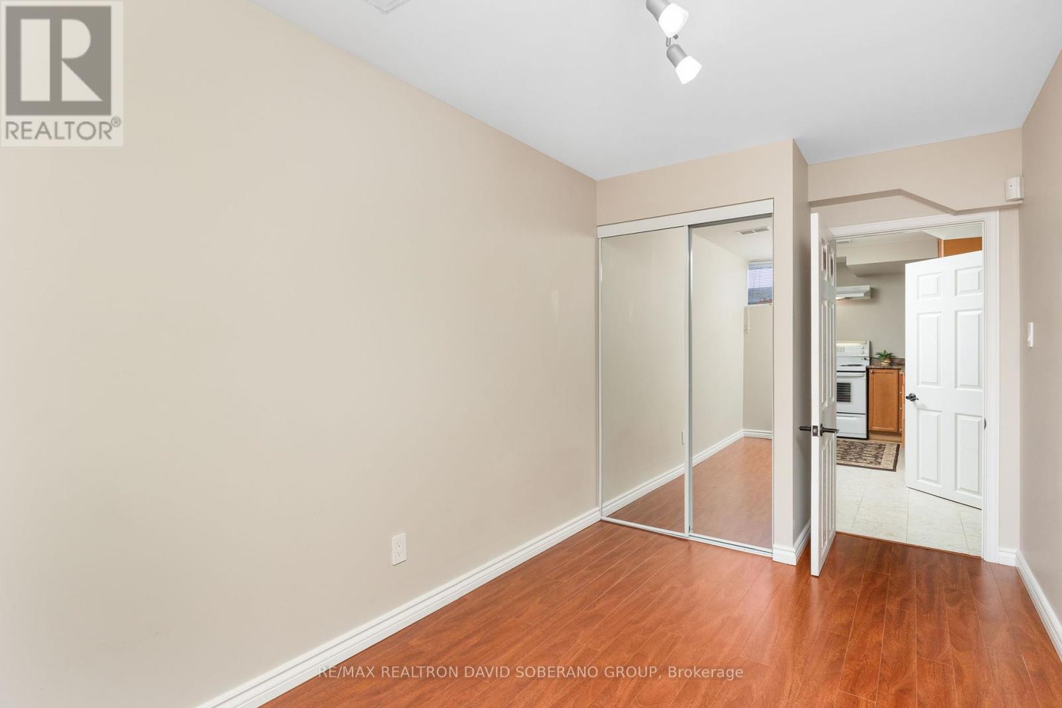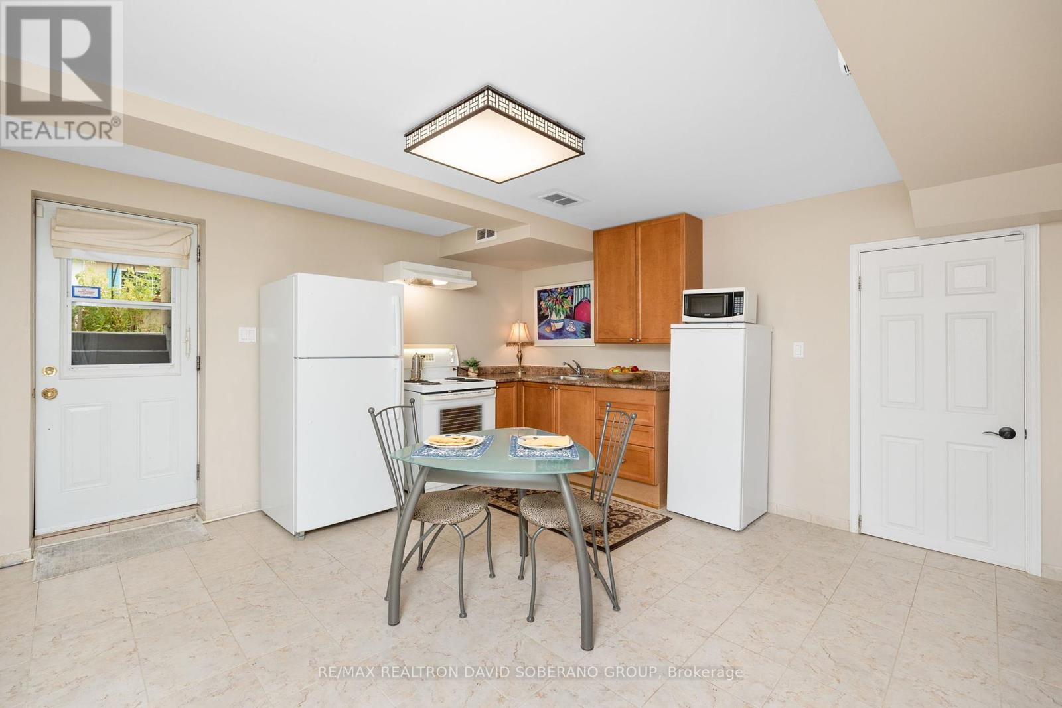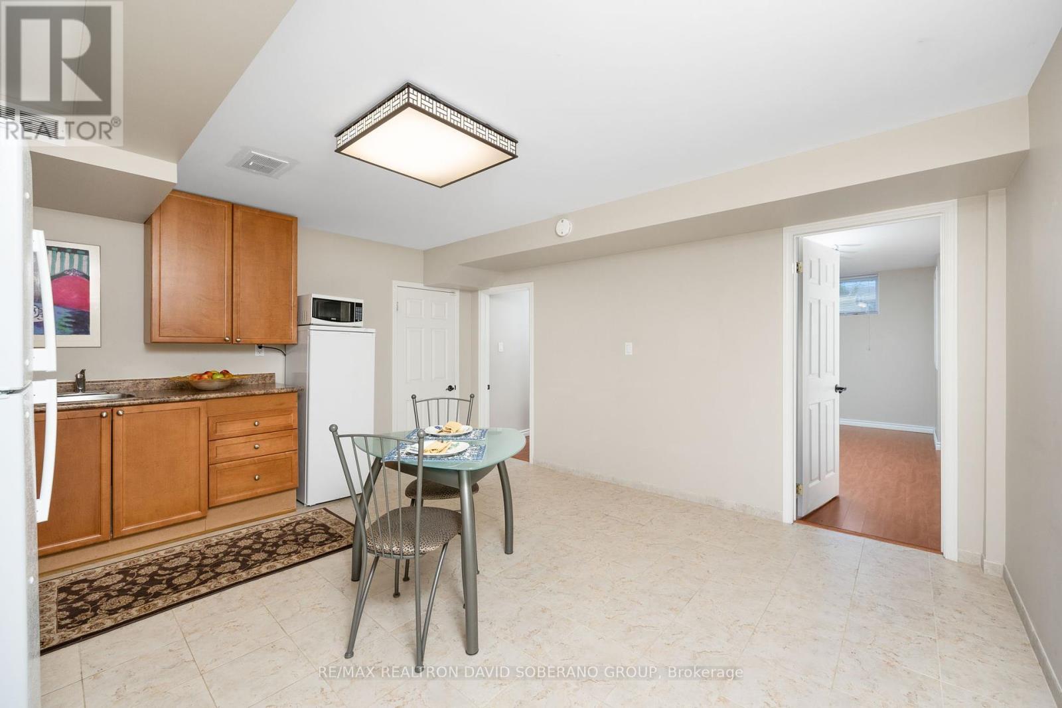5 Bedroom
3 Bathroom
Central Air Conditioning
Forced Air
$1,649,900
Step Into This Stunningly Renovated 3+2 Bedroom Sidesplit In Bathurst Manor! This One Of a Kind Home Features The Best Of Outdoor and Indoor Living! The Open Concept Main Floor Is Perfect For Entertaining Family And Guests And Includes A Walk Out To The Brand New Composite Deck. The Massive Primary Can Be Converted Into An Additional Bedroom With 3 Pc Ensuite, The Second Bedroom Is Generously Sized And Overlooks The Backyard, While The Third Bedroom Has The Peaceful View Of The Pond. The Basement Features A 2 Bedroom Rental Unit With A Private Entrance To The Yard. Enter Into The Private Oasis Shielded With Mature Trees, Ample Gardens And A Calming Easy To Maintain Koi Pond. Enjoy The Taste Of Vegetables Fresh Your Garden! Walking Distance To Sheppard Station, HWY, Places Of Worship, Schools, Shopping, Entertainment And More! **** EXTRAS **** Cover For Pond, Veggie Gardens, Planter's Except On Deck, Tv + Mount, Koi Pond W/ Fish, 2 Pond Pumps (New), Alarm System, Deck Umbrella, Composite Deck (2023), Interlock (2020), Stone Steps & Railing (2023) Roof (id:47351)
Property Details
|
MLS® Number
|
C9360052 |
|
Property Type
|
Single Family |
|
Community Name
|
Bathurst Manor |
|
ParkingSpaceTotal
|
7 |
Building
|
BathroomTotal
|
3 |
|
BedroomsAboveGround
|
3 |
|
BedroomsBelowGround
|
2 |
|
BedroomsTotal
|
5 |
|
Appliances
|
Dishwasher, Dryer, Microwave, Refrigerator, Stove, Washer, Window Coverings |
|
BasementFeatures
|
Apartment In Basement, Separate Entrance |
|
BasementType
|
N/a |
|
ConstructionStyleAttachment
|
Detached |
|
ConstructionStyleSplitLevel
|
Sidesplit |
|
CoolingType
|
Central Air Conditioning |
|
ExteriorFinish
|
Stucco |
|
FlooringType
|
Hardwood, Laminate |
|
FoundationType
|
Unknown |
|
HeatingFuel
|
Natural Gas |
|
HeatingType
|
Forced Air |
|
Type
|
House |
|
UtilityWater
|
Municipal Water |
Parking
Land
|
Acreage
|
No |
|
Sewer
|
Sanitary Sewer |
|
SizeDepth
|
115 Ft |
|
SizeFrontage
|
52 Ft ,2 In |
|
SizeIrregular
|
52.21 X 115 Ft |
|
SizeTotalText
|
52.21 X 115 Ft |
Rooms
| Level |
Type |
Length |
Width |
Dimensions |
|
Basement |
Kitchen |
4.46 m |
4.31 m |
4.46 m x 4.31 m |
|
Basement |
Bedroom |
2.13 m |
4.37 m |
2.13 m x 4.37 m |
|
Basement |
Bedroom |
2.23 m |
4.37 m |
2.23 m x 4.37 m |
|
Main Level |
Living Room |
5.86 m |
4.36 m |
5.86 m x 4.36 m |
|
Main Level |
Dining Room |
2.83 m |
4.57 m |
2.83 m x 4.57 m |
|
Main Level |
Kitchen |
3.56 m |
4.57 m |
3.56 m x 4.57 m |
|
Upper Level |
Primary Bedroom |
3.45 m |
6.08 m |
3.45 m x 6.08 m |
|
Upper Level |
Bedroom |
4.93 m |
3.34 m |
4.93 m x 3.34 m |
|
Ground Level |
Bedroom |
5.62 m |
4.03 m |
5.62 m x 4.03 m |
https://www.realtor.ca/real-estate/27447251/169-kennard-avenue-toronto-bathurst-manor-bathurst-manor








