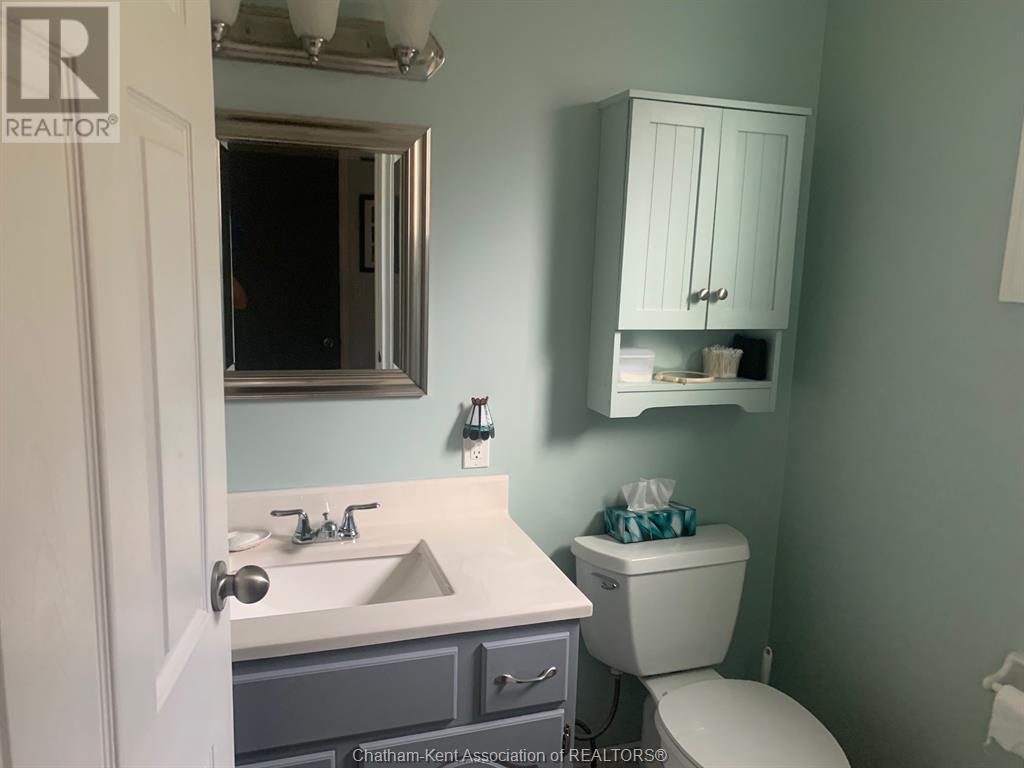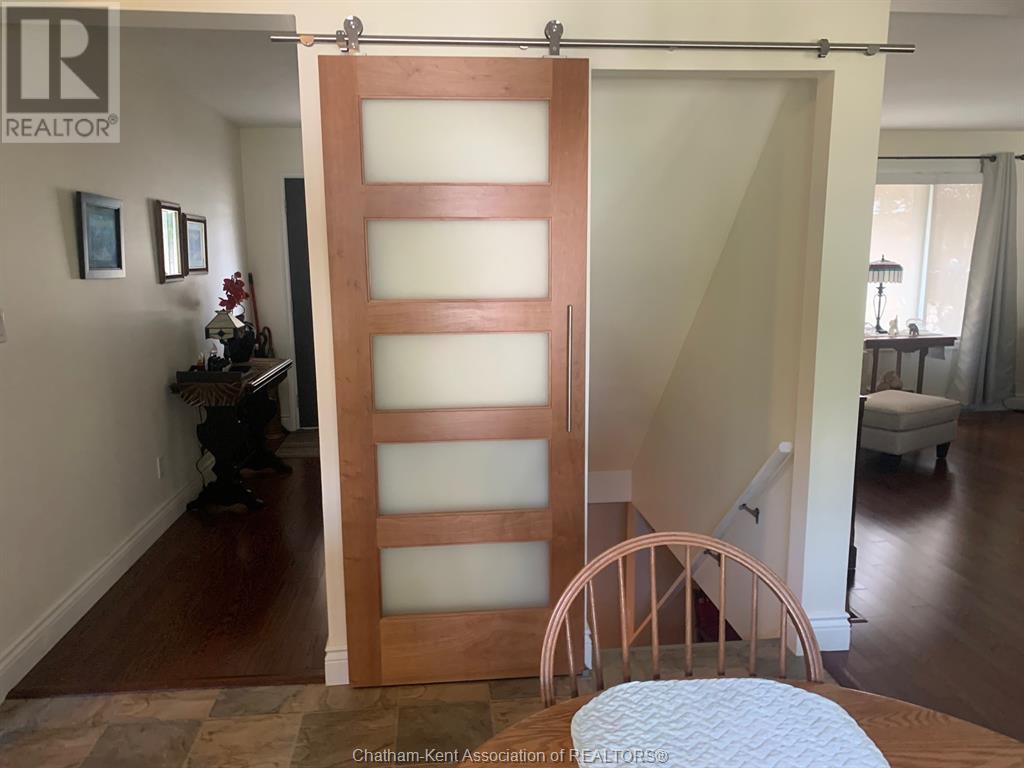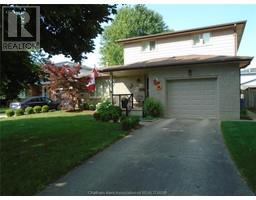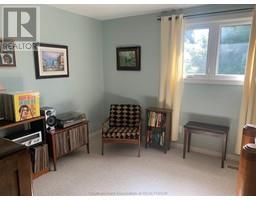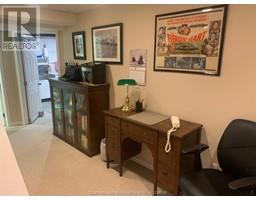3 Bedroom
3 Bathroom
Central Air Conditioning
Furnace
$549,000
WELL MAINTAINED AND UPDATED 2 STOREY 3 BEDROOM FAMILY HOME WITH 3 BATHS, FULL FINISHED BASEMENT, AND AN ATTACHED 1.5 CAR GARAGE 14 X 21 FEET WITH A NEW SUPER QUIET AUTO DOOR OPENER, THE GROUNDS AND THE WHOLE HOME HAVE BEEN METICULOUSLY MAINTAINED AND IT IS READY FOR YOU TO ""JUST MOVE IN"" OWNERS ARE DOWNSIZING AND OPEN TO OFFERS THAT INCLUDE CHATTELS IN ADDITION TO THE EXISTING FRIDGE, STOVE, DISHWASHER , WASHER AND DRYER. PLUS THE GARDEN SHED IS FULL OF TOOLS THAT ARE NO LONGER NEEDED. THIS LISTING IS CONDITIONAL UPON THE BUYER PURCHASING A SPECIFIC PROPERTY. (id:47351)
Property Details
|
MLS® Number
|
24021722 |
|
Property Type
|
Single Family |
|
Features
|
Concrete Driveway |
Building
|
BathroomTotal
|
3 |
|
BedroomsAboveGround
|
3 |
|
BedroomsTotal
|
3 |
|
ConstructedDate
|
1994 |
|
CoolingType
|
Central Air Conditioning |
|
ExteriorFinish
|
Aluminum/vinyl, Brick |
|
FlooringType
|
Carpeted, Hardwood, Cushion/lino/vinyl |
|
FoundationType
|
Concrete |
|
HalfBathTotal
|
1 |
|
HeatingFuel
|
Natural Gas |
|
HeatingType
|
Furnace |
|
StoriesTotal
|
2 |
|
Type
|
House |
Parking
Land
|
Acreage
|
No |
|
SizeIrregular
|
50.87x113.74 |
|
SizeTotalText
|
50.87x113.74|under 1/4 Acre |
|
ZoningDescription
|
Res |
Rooms
| Level |
Type |
Length |
Width |
Dimensions |
|
Second Level |
3pc Bathroom |
8 ft |
8 ft ,4 in |
8 ft x 8 ft ,4 in |
|
Second Level |
Bedroom |
9 ft ,7 in |
10 ft ,5 in |
9 ft ,7 in x 10 ft ,5 in |
|
Second Level |
Bedroom |
10 ft ,5 in |
10 ft ,10 in |
10 ft ,5 in x 10 ft ,10 in |
|
Second Level |
Primary Bedroom |
11 ft ,2 in |
14 ft |
11 ft ,2 in x 14 ft |
|
Basement |
Utility Room |
9 ft ,10 in |
17 ft ,6 in |
9 ft ,10 in x 17 ft ,6 in |
|
Basement |
3pc Bathroom |
6 ft |
7 ft |
6 ft x 7 ft |
|
Basement |
Family Room |
14 ft |
24 ft |
14 ft x 24 ft |
|
Main Level |
2pc Bathroom |
4 ft ,10 in |
5 ft ,10 in |
4 ft ,10 in x 5 ft ,10 in |
|
Main Level |
Mud Room |
5 ft ,9 in |
5 ft ,10 in |
5 ft ,9 in x 5 ft ,10 in |
|
Main Level |
Foyer |
5 ft ,9 in |
8 ft |
5 ft ,9 in x 8 ft |
|
Main Level |
Living Room |
14 ft |
24 ft ,6 in |
14 ft x 24 ft ,6 in |
|
Main Level |
Kitchen/dining Room |
17 ft ,7 in |
11 ft ,7 in |
17 ft ,7 in x 11 ft ,7 in |
https://www.realtor.ca/real-estate/27447277/31-monarch-drive-chatham








