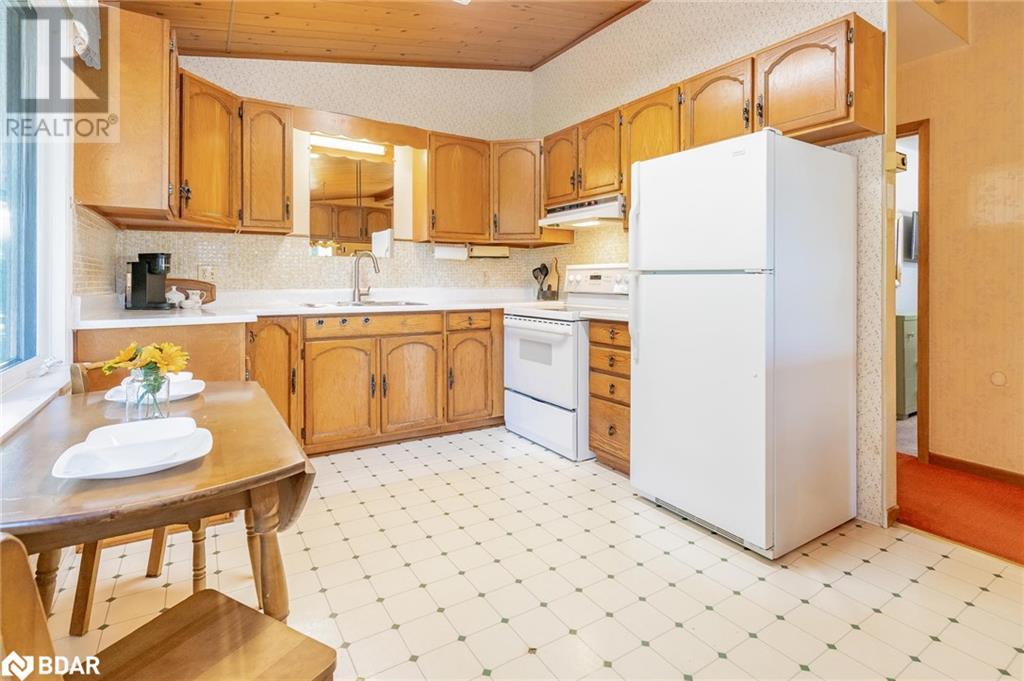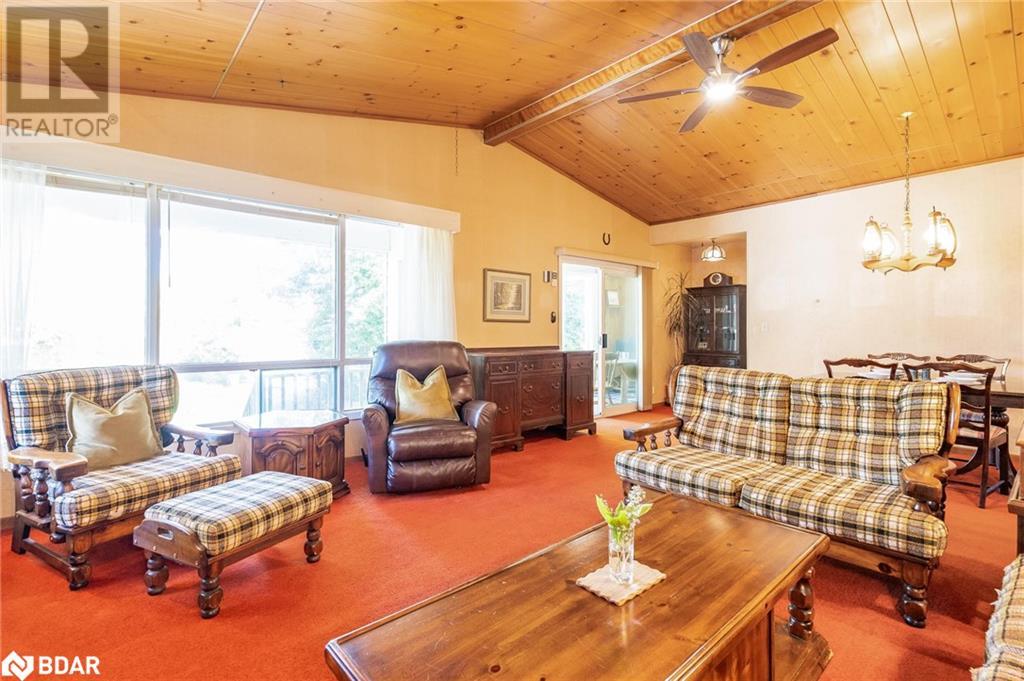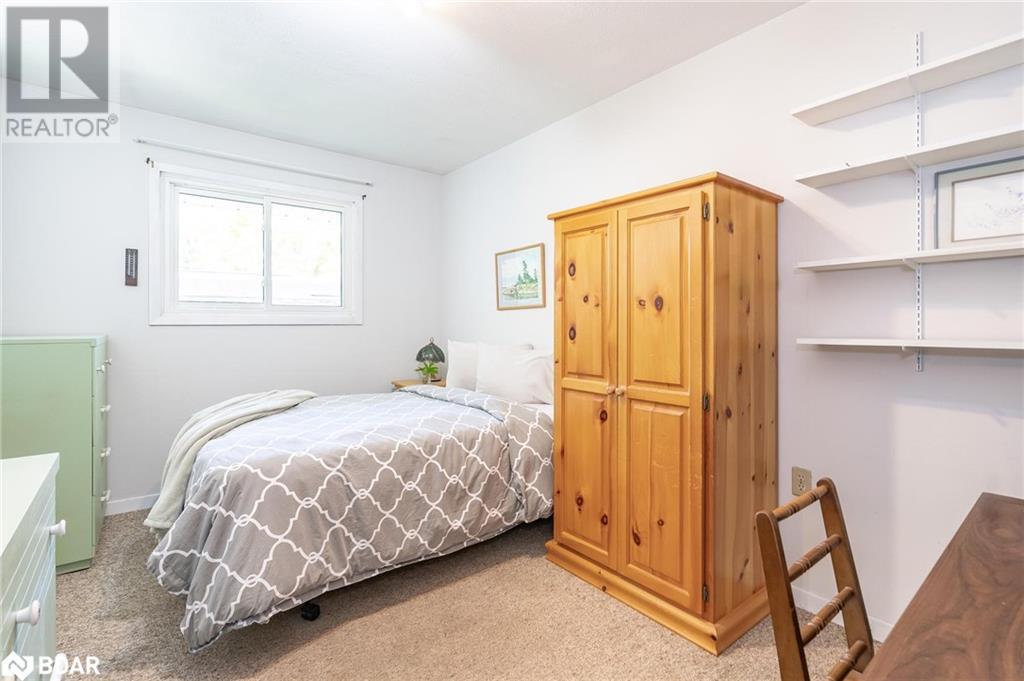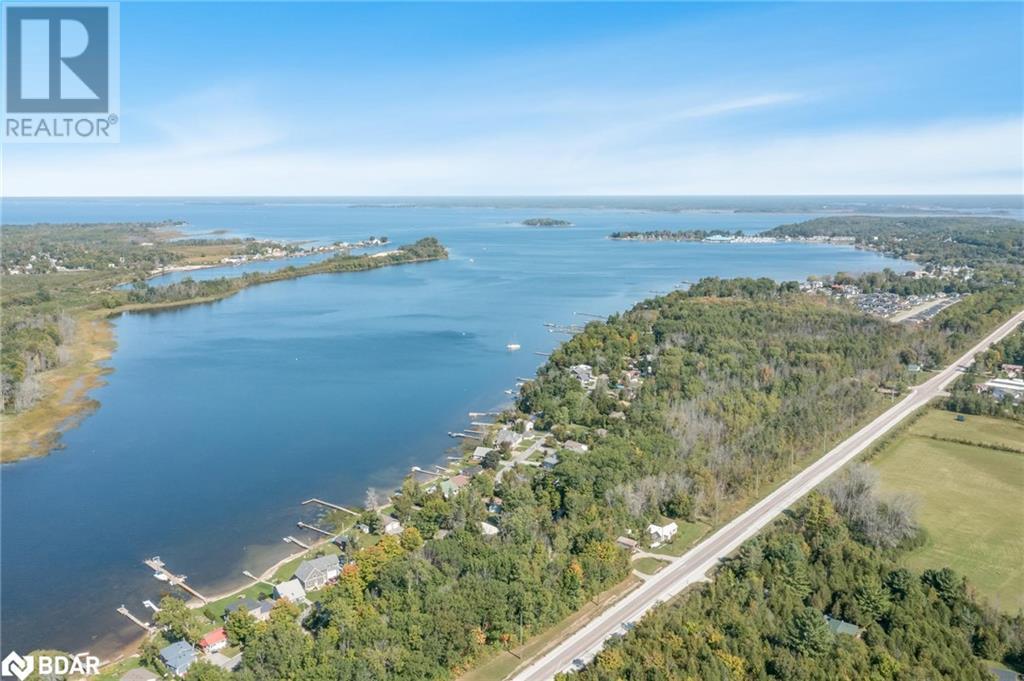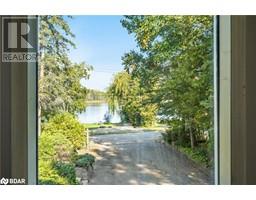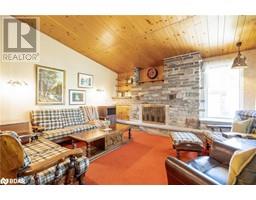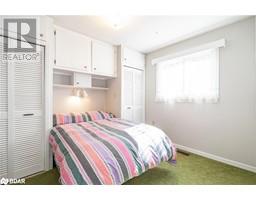3 Bedroom
3 Bathroom
1675 sqft
Bungalow
Central Air Conditioning
Forced Air
$599,000
Top 5 Reasons You Will Love This Home: 1) Discover unforgettable year-round waterfront views with this exceptional property, ideal for both investment opportunities or as a second home 2) Solidly built ranch bungalow providing the perfect blend of durability and comfort, complete with three well-sized bedrooms and all essential services included 3) Enjoy stunning views both inside and outside, offering a peaceful escape from the moment you arrive 4) Benefit from a separate walkout from your backyard directly onto the Tay Trail, ideal for nature enthusiasts 5) In the colder months, cozy up to the fireplace complemented by a massive stone wall for warm and inviting nights in. 1,675 fin.sq.ft. Age 51. Visit our website for more detailed information. (id:47351)
Property Details
|
MLS® Number
|
40648736 |
|
Property Type
|
Single Family |
|
EquipmentType
|
None |
|
Features
|
Ravine, Paved Driveway |
|
ParkingSpaceTotal
|
4 |
|
RentalEquipmentType
|
None |
Building
|
BathroomTotal
|
3 |
|
BedroomsAboveGround
|
3 |
|
BedroomsTotal
|
3 |
|
ArchitecturalStyle
|
Bungalow |
|
BasementDevelopment
|
Partially Finished |
|
BasementType
|
Full (partially Finished) |
|
ConstructedDate
|
1973 |
|
ConstructionStyleAttachment
|
Detached |
|
CoolingType
|
Central Air Conditioning |
|
ExteriorFinish
|
Aluminum Siding |
|
FoundationType
|
Block |
|
HalfBathTotal
|
1 |
|
HeatingFuel
|
Natural Gas |
|
HeatingType
|
Forced Air |
|
StoriesTotal
|
1 |
|
SizeInterior
|
1675 Sqft |
|
Type
|
House |
|
UtilityWater
|
Municipal Water |
Parking
Land
|
Acreage
|
No |
|
Sewer
|
Municipal Sewage System |
|
SizeDepth
|
170 Ft |
|
SizeFrontage
|
43 Ft |
|
SizeTotalText
|
Under 1/2 Acre |
|
ZoningDescription
|
Rs |
Rooms
| Level |
Type |
Length |
Width |
Dimensions |
|
Basement |
Laundry Room |
|
|
20'1'' x 13'0'' |
|
Basement |
3pc Bathroom |
|
|
Measurements not available |
|
Main Level |
4pc Bathroom |
|
|
Measurements not available |
|
Main Level |
Bedroom |
|
|
10'10'' x 9'9'' |
|
Main Level |
Bedroom |
|
|
13'8'' x 9'0'' |
|
Main Level |
Full Bathroom |
|
|
Measurements not available |
|
Main Level |
Primary Bedroom |
|
|
13'8'' x 10'8'' |
|
Main Level |
Sunroom |
|
|
16'3'' x 6'4'' |
|
Main Level |
Living Room |
|
|
15'3'' x 14'1'' |
|
Main Level |
Dining Room |
|
|
17'11'' x 9'5'' |
|
Main Level |
Kitchen |
|
|
12'0'' x 9'11'' |
https://www.realtor.ca/real-estate/27451448/141-mitchells-beach-road-victoria-harbour




