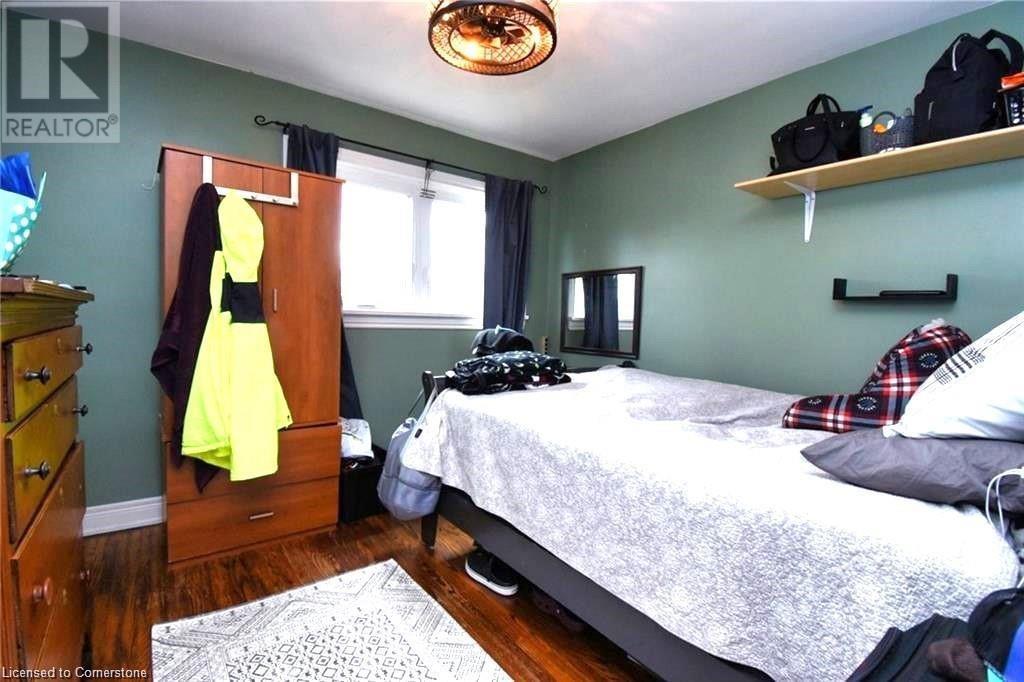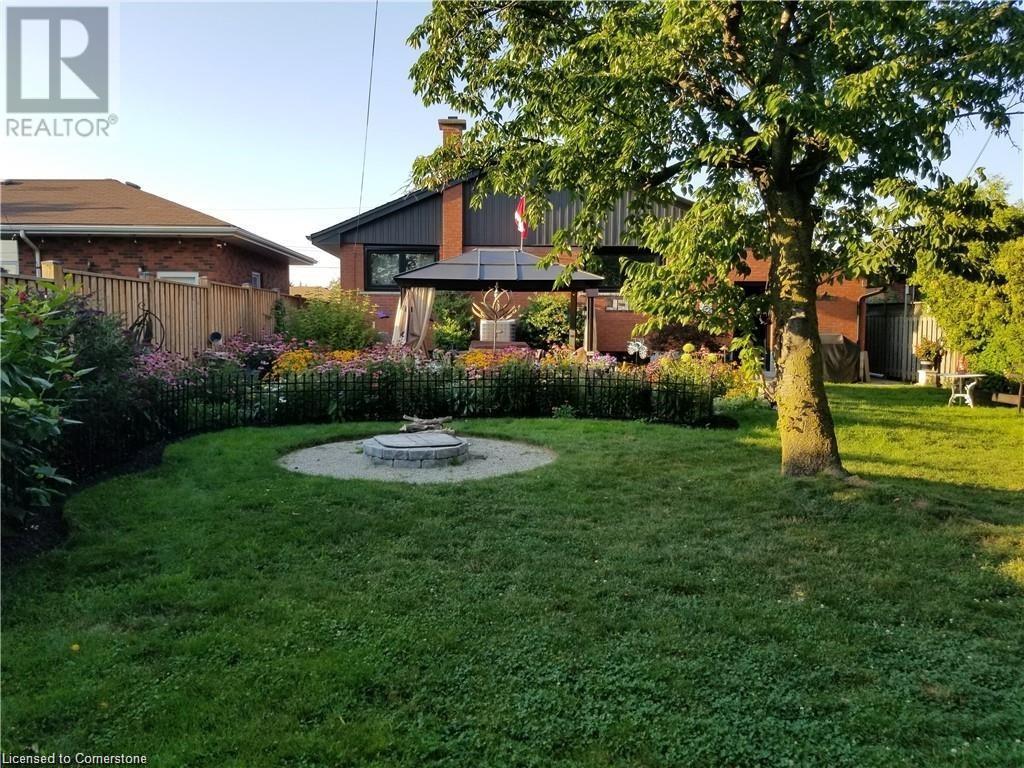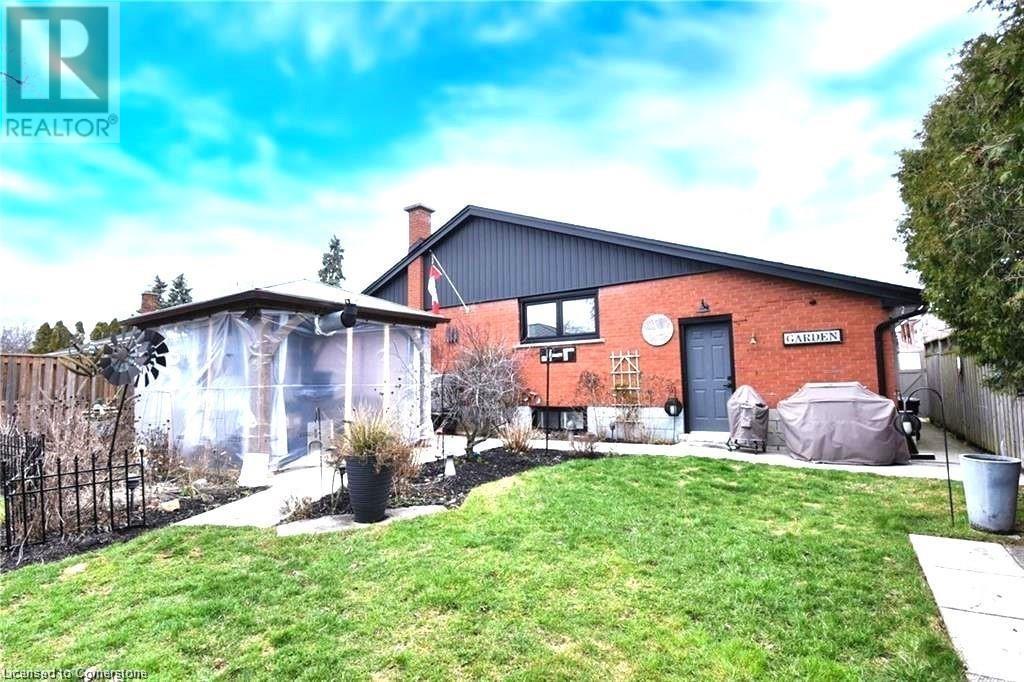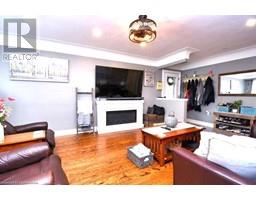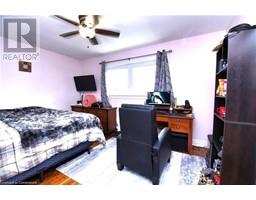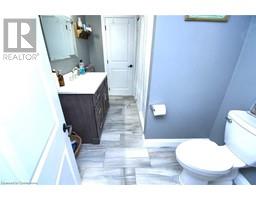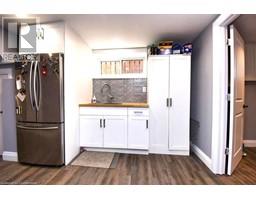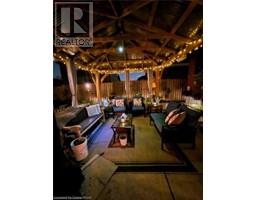4 Bedroom
2 Bathroom
2800 sqft
Bungalow
Central Air Conditioning
Forced Air
Landscaped
$888,888
Wow - Once you step into the gorgeous beautifully renovated 2800sq ft Total Living space on two levels! 3+1 bedroom home you will fall in love, Newer kitchen, 2 Newer Baths, New Windows, New Roof 2016, Newer Eavestroughs with Leaf Guard gutter protectors. Beautifully finished lower level with family sized rec/room, large separate bedroom with extra deep closet (5' x 9') and separate storage room that has potential for another bedroom, full bath, separate side entrance! Many happy days await in the artfully landscaped backyard oasis with Gazebo all on a huge (147) private lot. RSA, Please allow 48 hour irrevocable. Attach Schedule B & 801. (id:47351)
Property Details
|
MLS® Number
|
40650827 |
|
Property Type
|
Single Family |
|
AmenitiesNearBy
|
Hospital, Park, Playground, Schools, Shopping |
|
CommunicationType
|
High Speed Internet |
|
EquipmentType
|
Water Heater |
|
Features
|
In-law Suite |
|
ParkingSpaceTotal
|
6 |
|
RentalEquipmentType
|
Water Heater |
Building
|
BathroomTotal
|
2 |
|
BedroomsAboveGround
|
3 |
|
BedroomsBelowGround
|
1 |
|
BedroomsTotal
|
4 |
|
Appliances
|
Dryer, Refrigerator, Stove, Water Meter, Washer, Window Coverings |
|
ArchitecturalStyle
|
Bungalow |
|
BasementDevelopment
|
Finished |
|
BasementType
|
Full (finished) |
|
ConstructionStyleAttachment
|
Detached |
|
CoolingType
|
Central Air Conditioning |
|
ExteriorFinish
|
Brick |
|
HeatingType
|
Forced Air |
|
StoriesTotal
|
1 |
|
SizeInterior
|
2800 Sqft |
|
Type
|
House |
|
UtilityWater
|
Municipal Water |
Parking
Land
|
AccessType
|
Road Access, Highway Access |
|
Acreage
|
No |
|
LandAmenities
|
Hospital, Park, Playground, Schools, Shopping |
|
LandscapeFeatures
|
Landscaped |
|
Sewer
|
Municipal Sewage System |
|
SizeDepth
|
147 Ft |
|
SizeFrontage
|
51 Ft |
|
SizeTotalText
|
Under 1/2 Acre |
|
ZoningDescription
|
Res |
Rooms
| Level |
Type |
Length |
Width |
Dimensions |
|
Basement |
Laundry Room |
|
|
8'0'' x 7'0'' |
|
Basement |
4pc Bathroom |
|
|
10'8'' x 7'3'' |
|
Basement |
Recreation Room |
|
|
22'0'' x 10'10'' |
|
Basement |
Storage |
|
|
9'0'' x 8'5'' |
|
Basement |
Bedroom |
|
|
14'6'' x 13'6'' |
|
Main Level |
Bedroom |
|
|
11'0'' x 10'0'' |
|
Main Level |
Bedroom |
|
|
10'8'' x 10'8'' |
|
Main Level |
Primary Bedroom |
|
|
14'0'' x 10'9'' |
|
Main Level |
4pc Bathroom |
|
|
Measurements not available |
|
Main Level |
Eat In Kitchen |
|
|
21'0'' x 11'0'' |
|
Main Level |
Living Room |
|
|
21'0'' x 12'0'' |
Utilities
|
Cable
|
Available |
|
Electricity
|
Available |
|
Natural Gas
|
Available |
|
Telephone
|
Available |
https://www.realtor.ca/real-estate/27451503/3-pleasant-avenue-hamilton















