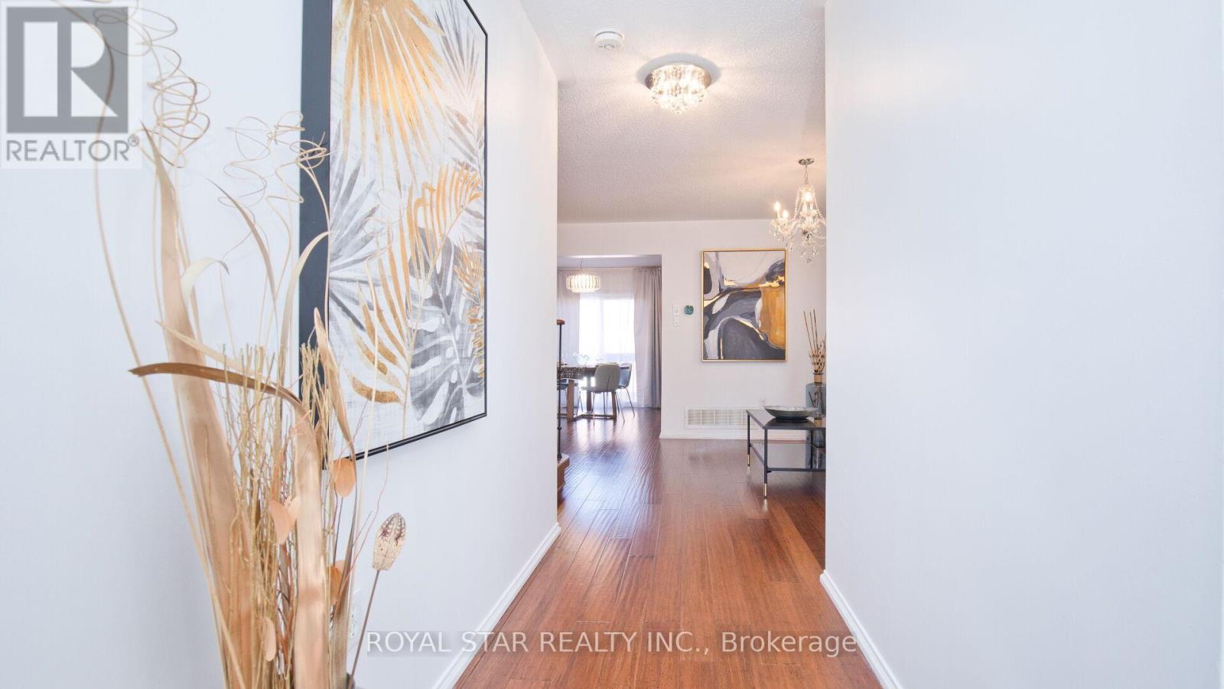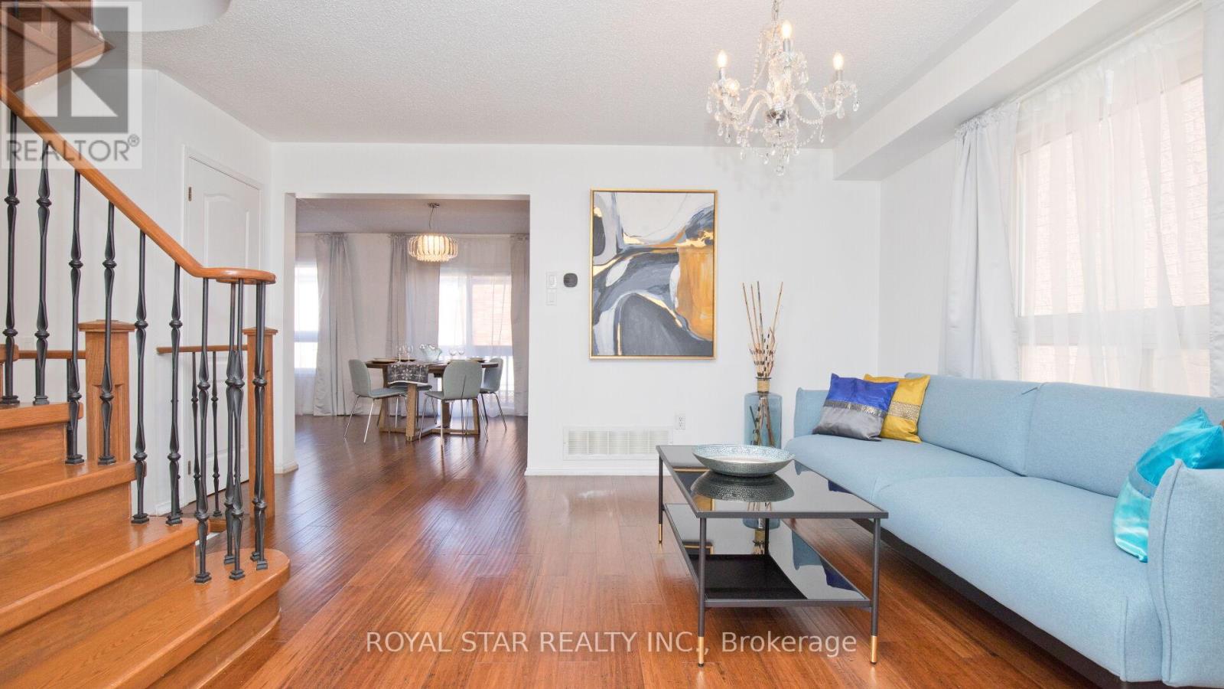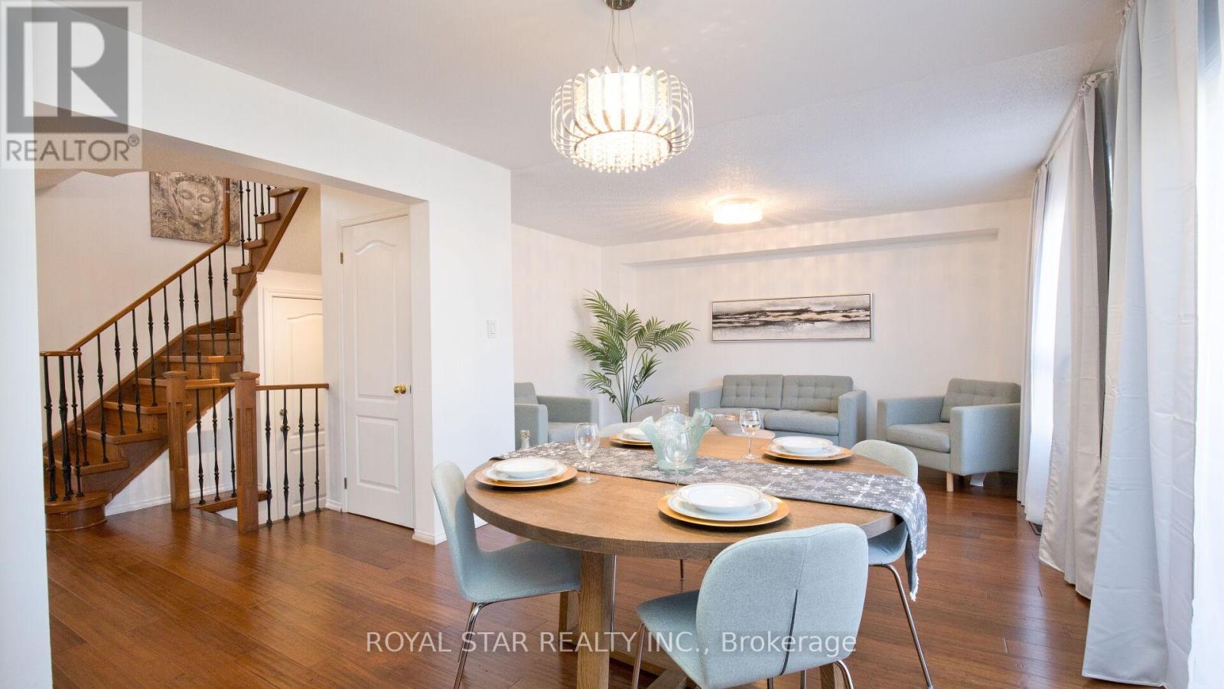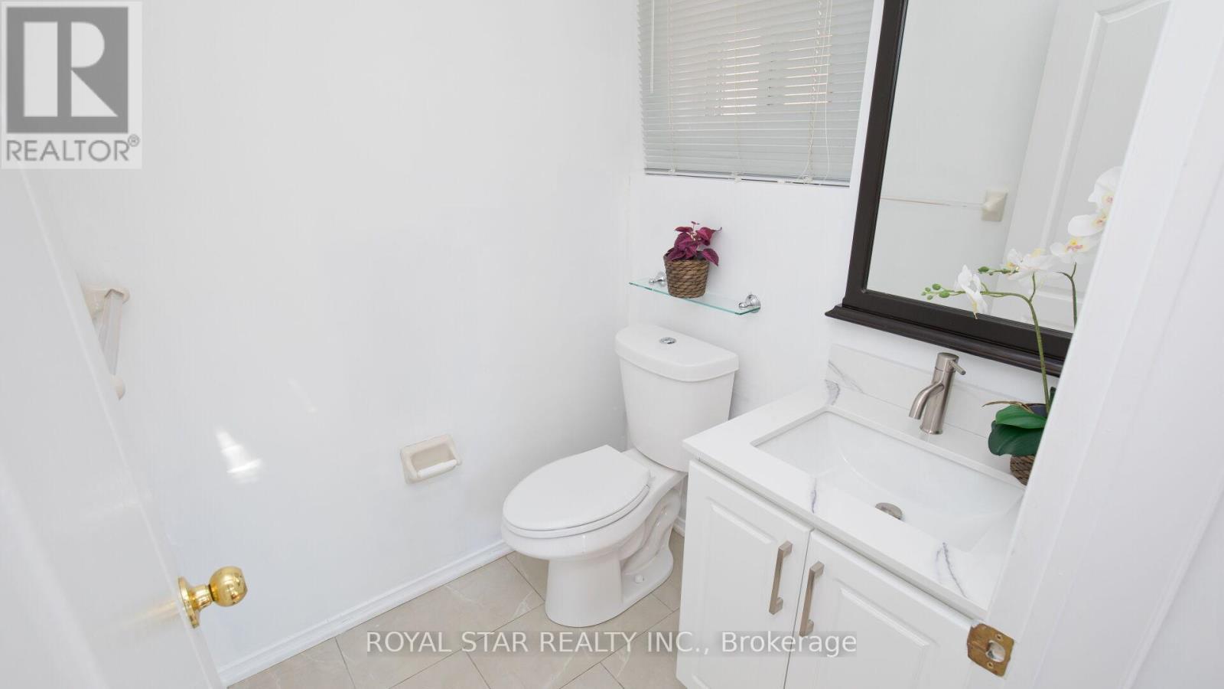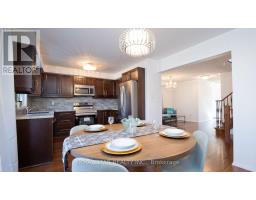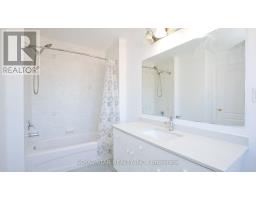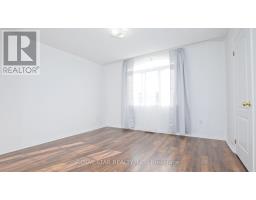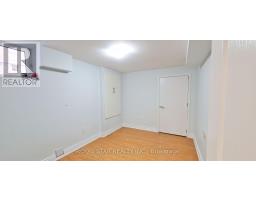6 Bedroom
4 Bathroom
Central Air Conditioning
Forced Air
$1,499,900
Welcome To Upgraded, Fully Renovated & Freshly Painted Well Maintained 4 Bedroom + 4 Bathroom With 2 Bedroom Legal Basement Home, Double Car Garage In A Sought After Central Family Friendly Neighborhood On A Quite Street. Just installed AC & Cooking Range* All The Bathrooms Have New Vanities & Toilets* Washer-Dryer, Microwave & Dishwasher Are Recently Newly Installed* Stylish Chandelier, All Brand New Double Curtains* Fridge -Compressor, Mother-Board & Condensor All new* Freshly Painted Deck* Close To All The Amenities, Restaurants, Plazas, Transit & Mt. Pleasant GO. Comes With An Income Generating 2 Bedroom Walk-out Legal Basement. Tenant Pays $2200 Per Month. Can Stay Or Leave Before Possession As Per Buyer's Requirements. Basement Rent Helps In Mortgage Qualification. Good For In-Law Suite. Enjoy Upgrades & Income. **** EXTRAS **** 2 bedroom legal basement Ideal For Income- Mortgage Qualification/ In Law Suite Or Large Family. Basement has Separate Fridge, Stove, Microwave and Washer-dryer and huge Storage Space. (id:47351)
Property Details
|
MLS® Number
|
W9362057 |
|
Property Type
|
Single Family |
|
Community Name
|
Fletcher's Meadow |
|
AmenitiesNearBy
|
Hospital, Park, Public Transit, Schools |
|
CommunityFeatures
|
School Bus |
|
Features
|
Carpet Free, Sump Pump |
|
ParkingSpaceTotal
|
6 |
Building
|
BathroomTotal
|
4 |
|
BedroomsAboveGround
|
4 |
|
BedroomsBelowGround
|
2 |
|
BedroomsTotal
|
6 |
|
Appliances
|
Dishwasher, Dryer, Microwave, Range, Refrigerator, Washer |
|
BasementDevelopment
|
Finished |
|
BasementFeatures
|
Walk Out |
|
BasementType
|
N/a (finished) |
|
ConstructionStyleAttachment
|
Detached |
|
CoolingType
|
Central Air Conditioning |
|
ExteriorFinish
|
Brick |
|
FlooringType
|
Hardwood, Laminate, Tile |
|
FoundationType
|
Concrete |
|
HalfBathTotal
|
1 |
|
HeatingFuel
|
Natural Gas |
|
HeatingType
|
Forced Air |
|
StoriesTotal
|
2 |
|
Type
|
House |
|
UtilityWater
|
Municipal Water |
Parking
Land
|
Acreage
|
No |
|
FenceType
|
Fenced Yard |
|
LandAmenities
|
Hospital, Park, Public Transit, Schools |
|
Sewer
|
Sanitary Sewer |
|
SizeDepth
|
85 Ft ,3 In |
|
SizeFrontage
|
36 Ft ,1 In |
|
SizeIrregular
|
36.09 X 85.3 Ft |
|
SizeTotalText
|
36.09 X 85.3 Ft |
Rooms
| Level |
Type |
Length |
Width |
Dimensions |
|
Second Level |
Primary Bedroom |
6.15 m |
3.43 m |
6.15 m x 3.43 m |
|
Second Level |
Bedroom 2 |
3.81 m |
3.48 m |
3.81 m x 3.48 m |
|
Second Level |
Bedroom 3 |
3.86 m |
2.3 m |
3.86 m x 2.3 m |
|
Second Level |
Bedroom 4 |
3.28 m |
2.37 m |
3.28 m x 2.37 m |
|
Second Level |
Bathroom |
3.2 m |
2.6 m |
3.2 m x 2.6 m |
|
Second Level |
Bathroom |
3.4 m |
2.5 m |
3.4 m x 2.5 m |
|
Basement |
Bedroom |
3.8 m |
3.2 m |
3.8 m x 3.2 m |
|
Basement |
Bedroom |
3.2 m |
2.8 m |
3.2 m x 2.8 m |
|
Main Level |
Family Room |
4.5 m |
2.54 m |
4.5 m x 2.54 m |
|
Main Level |
Dining Room |
2.72 m |
2.57 m |
2.72 m x 2.57 m |
|
Main Level |
Kitchen |
3.51 m |
2.54 m |
3.51 m x 2.54 m |
|
Main Level |
Eating Area |
3.28 m |
2.69 m |
3.28 m x 2.69 m |
https://www.realtor.ca/real-estate/27451728/13-waterdale-road-brampton-fletchers-meadow-fletchers-meadow



