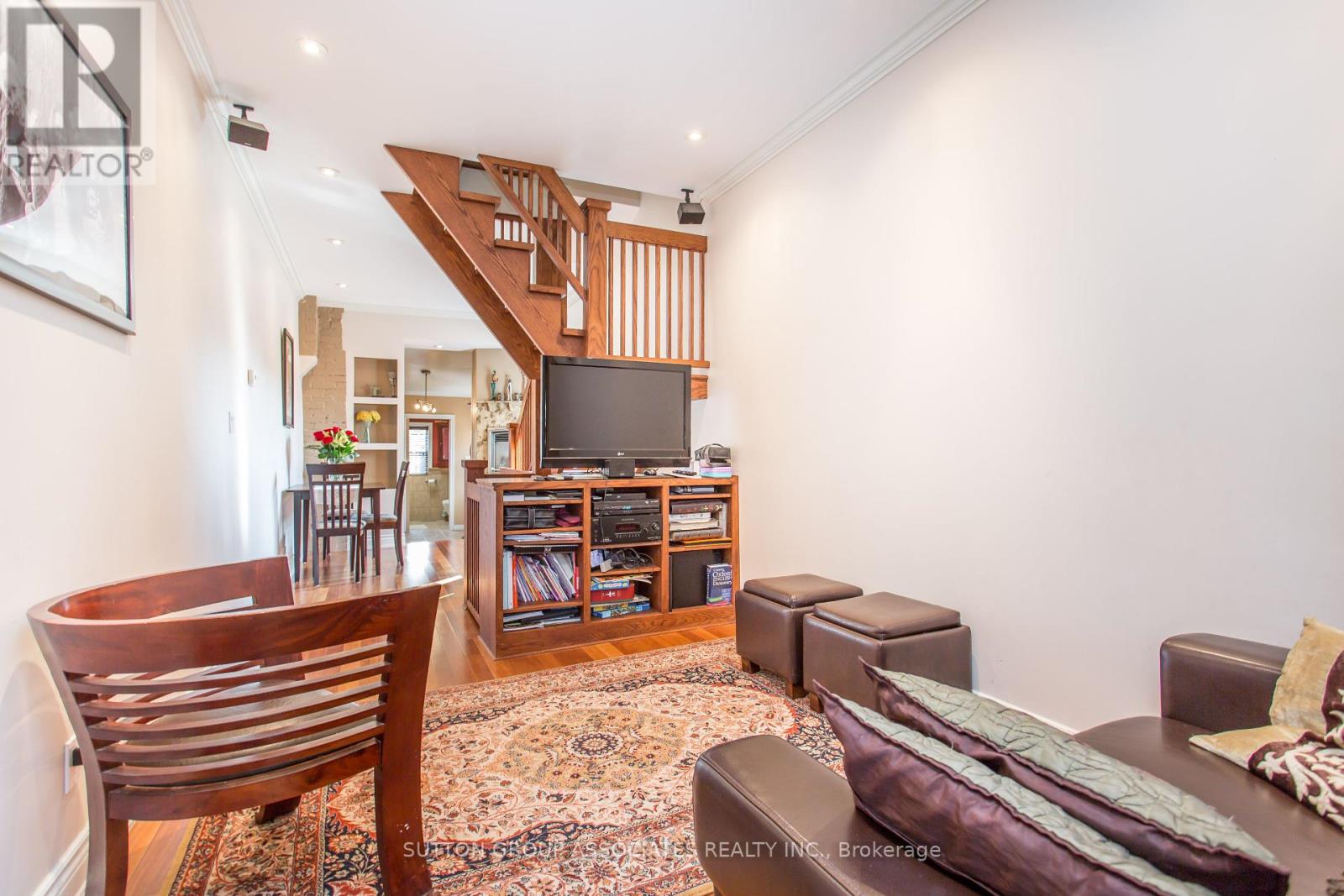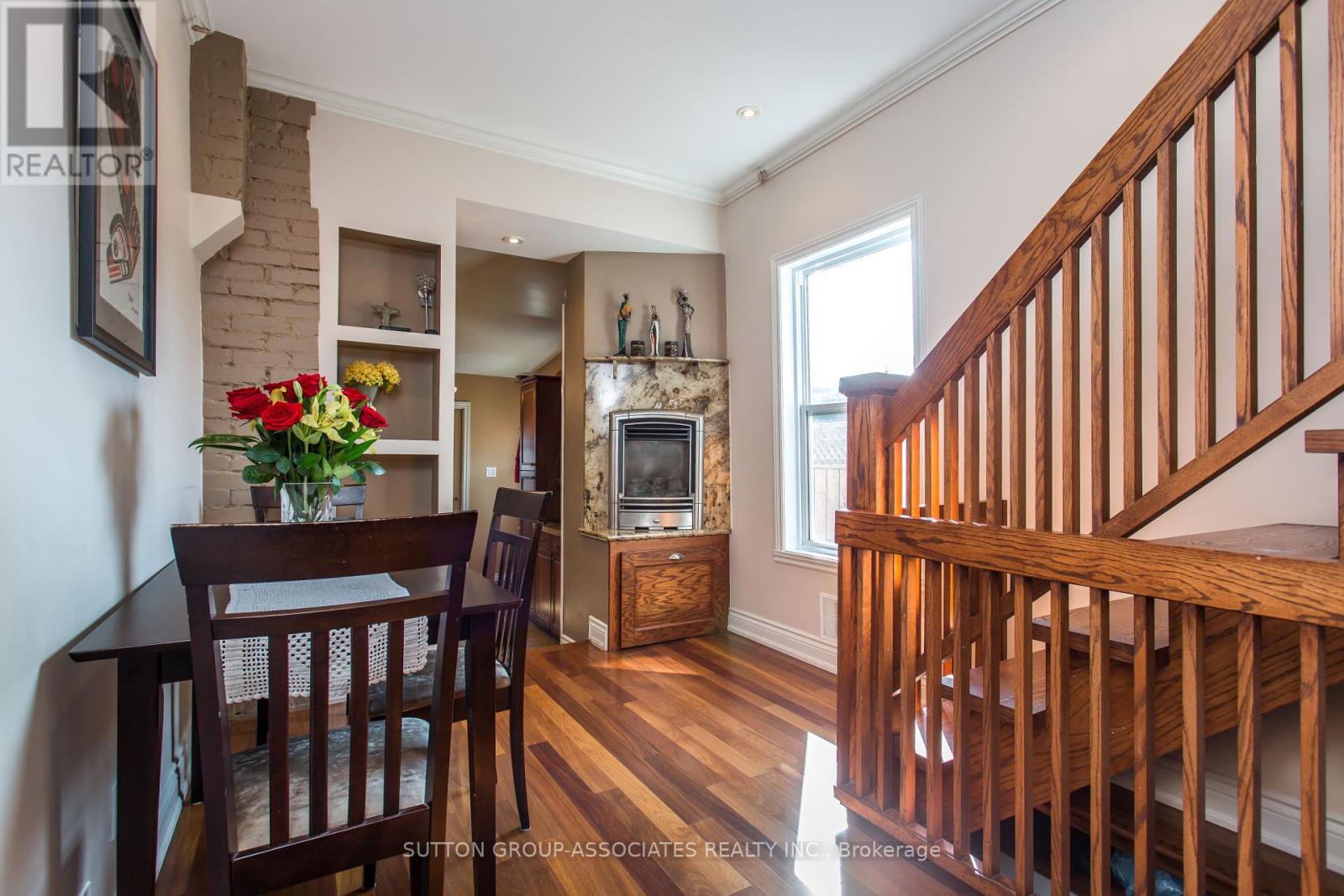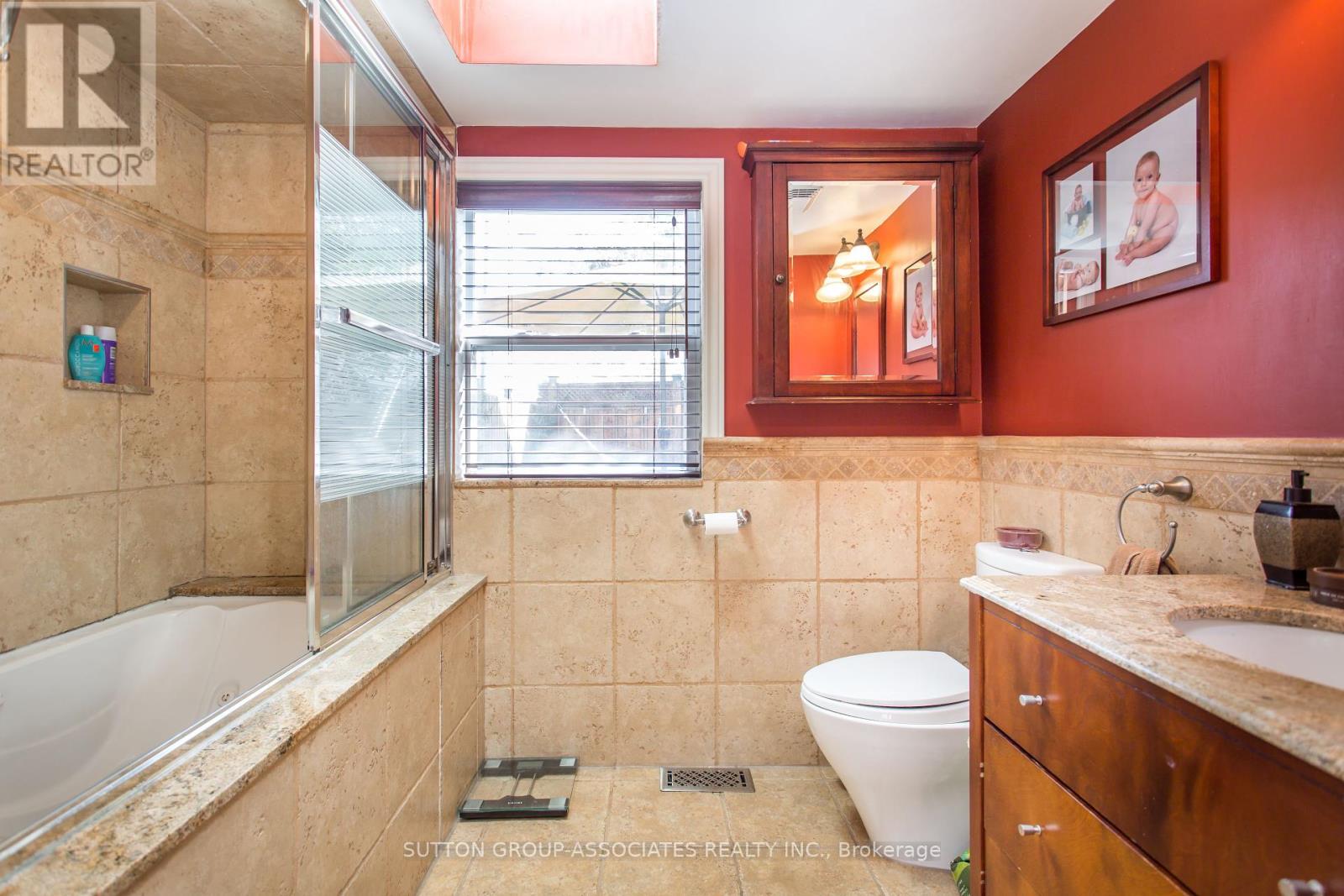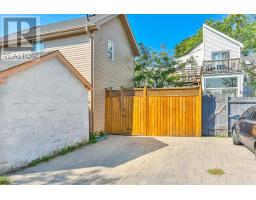2 Bedroom
2 Bathroom
Fireplace
Central Air Conditioning
Forced Air
Landscaped
$3,950 Monthly
Sunfilled, Spacious And Charming 2 Bedroom, 2 Full Baths, Entire House In The Heart Of Seaton Village. Perfect For Young Family, In Highly Coveted Palmerston School District. Fully Renovated Kitchen & Bathrooms With Many Upgrades Throughout. Large Windows And Multiple Skylights Bring Lots Of Light. Or Spend Time On Either The Deck, Front Porch Or The Back Patio. Beautiful Backyard, Setup & Ready For Bbqs And Entertaining. One Parking Space Off The Lane Make This The Perfect Family Home. **** EXTRAS **** Incl: S/S Fridge, Stove, Dishwasher, Washer & Dryer, Air Conditioning And Parking. Situated On A Tree-Lined Street, Steps To Schools, Parks, Daycare, Rec Centre, Pool, Hockey Rink, Grocery, Shops, Cafes, Restaurants, UofT & T.T.C. (id:47351)
Property Details
|
MLS® Number
|
C9362258 |
|
Property Type
|
Single Family |
|
Community Name
|
Annex |
|
AmenitiesNearBy
|
Park, Schools |
|
CommunityFeatures
|
Community Centre |
|
Features
|
Lane, In Suite Laundry |
|
ParkingSpaceTotal
|
1 |
|
Structure
|
Deck, Patio(s), Porch |
Building
|
BathroomTotal
|
2 |
|
BedroomsAboveGround
|
2 |
|
BedroomsTotal
|
2 |
|
Amenities
|
Fireplace(s) |
|
BasementDevelopment
|
Finished |
|
BasementType
|
N/a (finished) |
|
ConstructionStyleAttachment
|
Semi-detached |
|
CoolingType
|
Central Air Conditioning |
|
ExteriorFinish
|
Aluminum Siding |
|
FireplacePresent
|
Yes |
|
FlooringType
|
Tile, Hardwood |
|
HeatingFuel
|
Natural Gas |
|
HeatingType
|
Forced Air |
|
StoriesTotal
|
2 |
|
Type
|
House |
|
UtilityWater
|
Municipal Water |
Land
|
Acreage
|
No |
|
FenceType
|
Fenced Yard |
|
LandAmenities
|
Park, Schools |
|
LandscapeFeatures
|
Landscaped |
|
Sewer
|
Sanitary Sewer |
Rooms
| Level |
Type |
Length |
Width |
Dimensions |
|
Second Level |
Primary Bedroom |
3.75 m |
2.7 m |
3.75 m x 2.7 m |
|
Second Level |
Bedroom 2 |
3.7 m |
2.7 m |
3.7 m x 2.7 m |
|
Lower Level |
Recreational, Games Room |
3 m |
2.55 m |
3 m x 2.55 m |
|
Main Level |
Mud Room |
1 m |
3 m |
1 m x 3 m |
|
Main Level |
Living Room |
3.7 m |
2.7 m |
3.7 m x 2.7 m |
|
Main Level |
Dining Room |
3.38 m |
2.7 m |
3.38 m x 2.7 m |
|
Main Level |
Kitchen |
3.9 m |
2.55 m |
3.9 m x 2.55 m |
https://www.realtor.ca/real-estate/27452152/905-palmerston-avenue-toronto-annex-annex








































