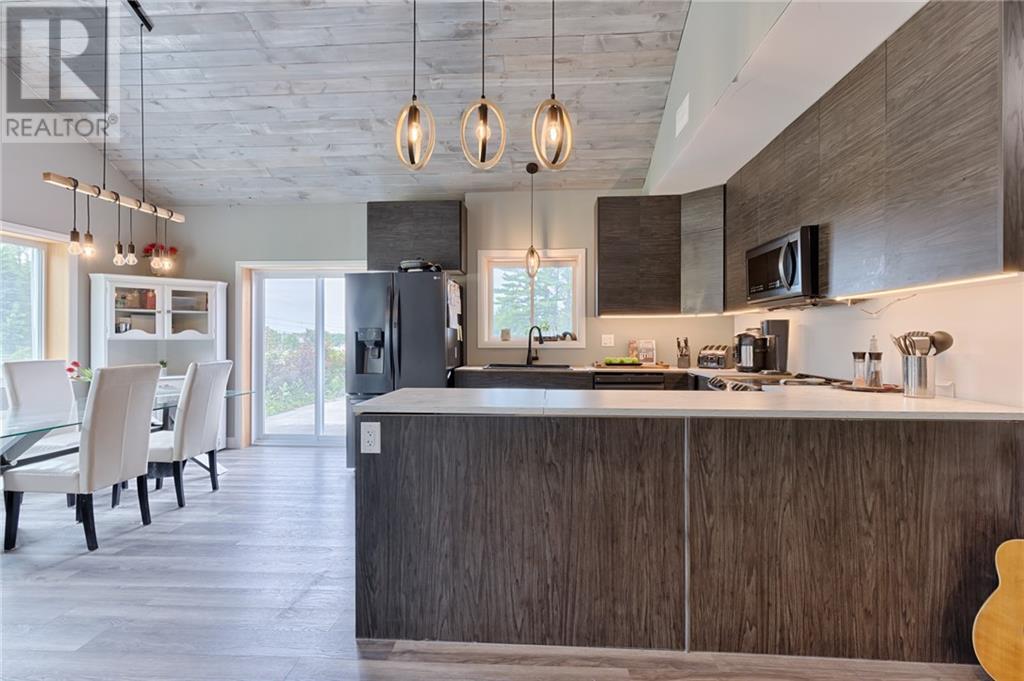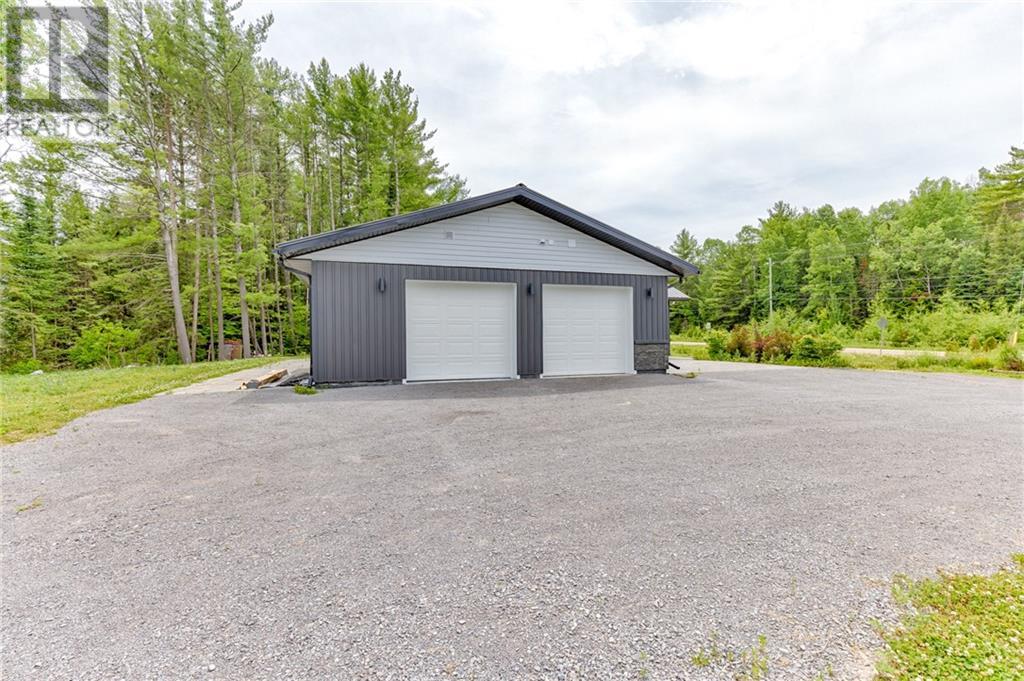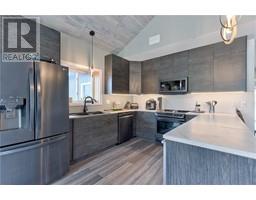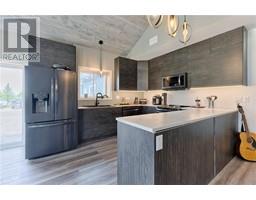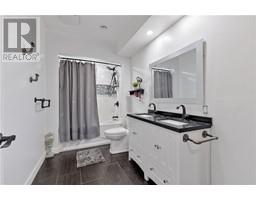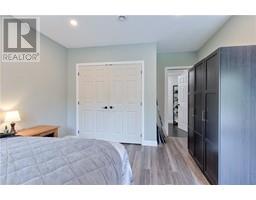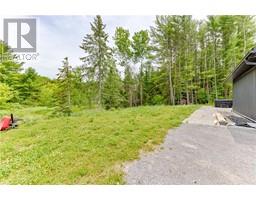2 Bedroom
2 Bathroom
Bungalow
None
Radiant Heat
$450,000
Discover this stunning, newly built 2-bedroom, 1.5-bathroom home, perfectly located just minutes from Pembroke. The open-concept layout features a dramatic cathedral ceiling that enhances the spacious living, kitchen, and dining areas, creating a bright and welcoming atmosphere. Enjoy year-round comfort with luxurious radiant in-floor heating throughout both the home and the garage. Step outside from the primary bedroom onto a charming stone patio that leads directly to your private hot tub! The oversized attached garage is more than just a place for vehicles; with in-floor heating and its own half bathroom, it’s a versatile space perfect for hobbies, storage, or projects. Don’t miss the opportunity to own this beautifully crafted home. Schedule a tour today and experience the charm of 39592 Hwy 41 firsthand (id:47351)
Property Details
|
MLS® Number
|
1413043 |
|
Property Type
|
Single Family |
|
Neigbourhood
|
HWY 41 |
|
ParkingSpaceTotal
|
10 |
|
RoadType
|
Paved Road |
|
Structure
|
Patio(s) |
Building
|
BathroomTotal
|
2 |
|
BedroomsAboveGround
|
2 |
|
BedroomsTotal
|
2 |
|
Appliances
|
Refrigerator, Dishwasher, Stove |
|
ArchitecturalStyle
|
Bungalow |
|
BasementDevelopment
|
Not Applicable |
|
BasementFeatures
|
Slab |
|
BasementType
|
Unknown (not Applicable) |
|
ConstructedDate
|
2022 |
|
ConstructionStyleAttachment
|
Detached |
|
CoolingType
|
None |
|
ExteriorFinish
|
Stone, Siding |
|
Fixture
|
Ceiling Fans |
|
FlooringType
|
Mixed Flooring |
|
HalfBathTotal
|
1 |
|
HeatingFuel
|
Propane |
|
HeatingType
|
Radiant Heat |
|
StoriesTotal
|
1 |
|
Type
|
House |
|
UtilityWater
|
Drilled Well |
Parking
Land
|
Acreage
|
No |
|
Sewer
|
Septic System |
|
SizeDepth
|
147 Ft ,5 In |
|
SizeFrontage
|
299 Ft ,6 In |
|
SizeIrregular
|
299.54 Ft X 147.39 Ft |
|
SizeTotalText
|
299.54 Ft X 147.39 Ft |
|
ZoningDescription
|
Residential |
Rooms
| Level |
Type |
Length |
Width |
Dimensions |
|
Main Level |
4pc Bathroom |
|
|
5'6" x 12'0" |
|
Main Level |
Kitchen |
|
|
12'0" x 18'0" |
|
Main Level |
Living Room |
|
|
17'0" x 18'0" |
|
Main Level |
Primary Bedroom |
|
|
12'4" x 18'4" |
|
Main Level |
Bedroom |
|
|
10'0" x 13'6" |
|
Other |
2pc Bathroom |
|
|
6'0" x 6'0" |
https://www.realtor.ca/real-estate/27451430/39592-hwy-41-highway-pembroke-hwy-41












