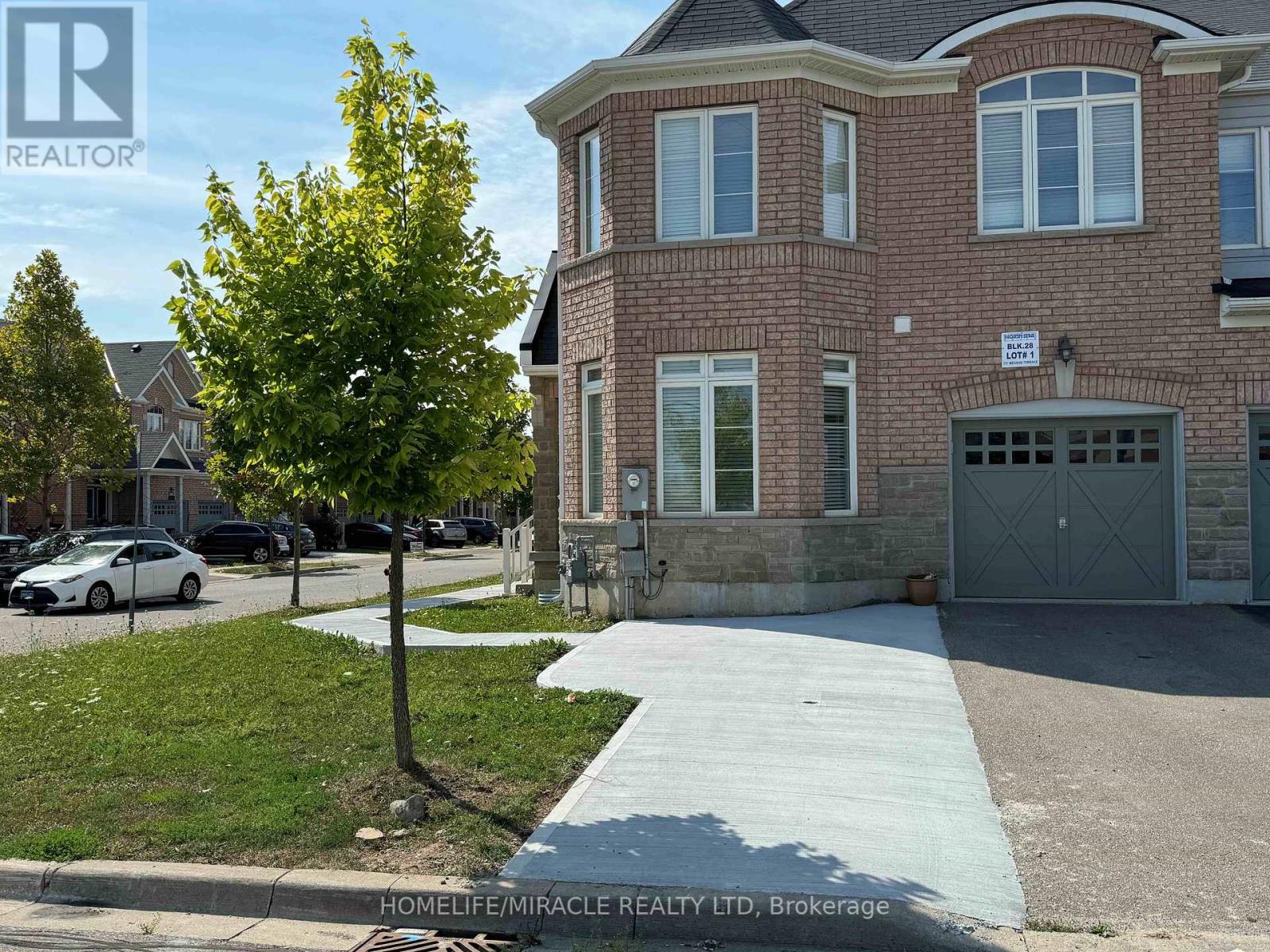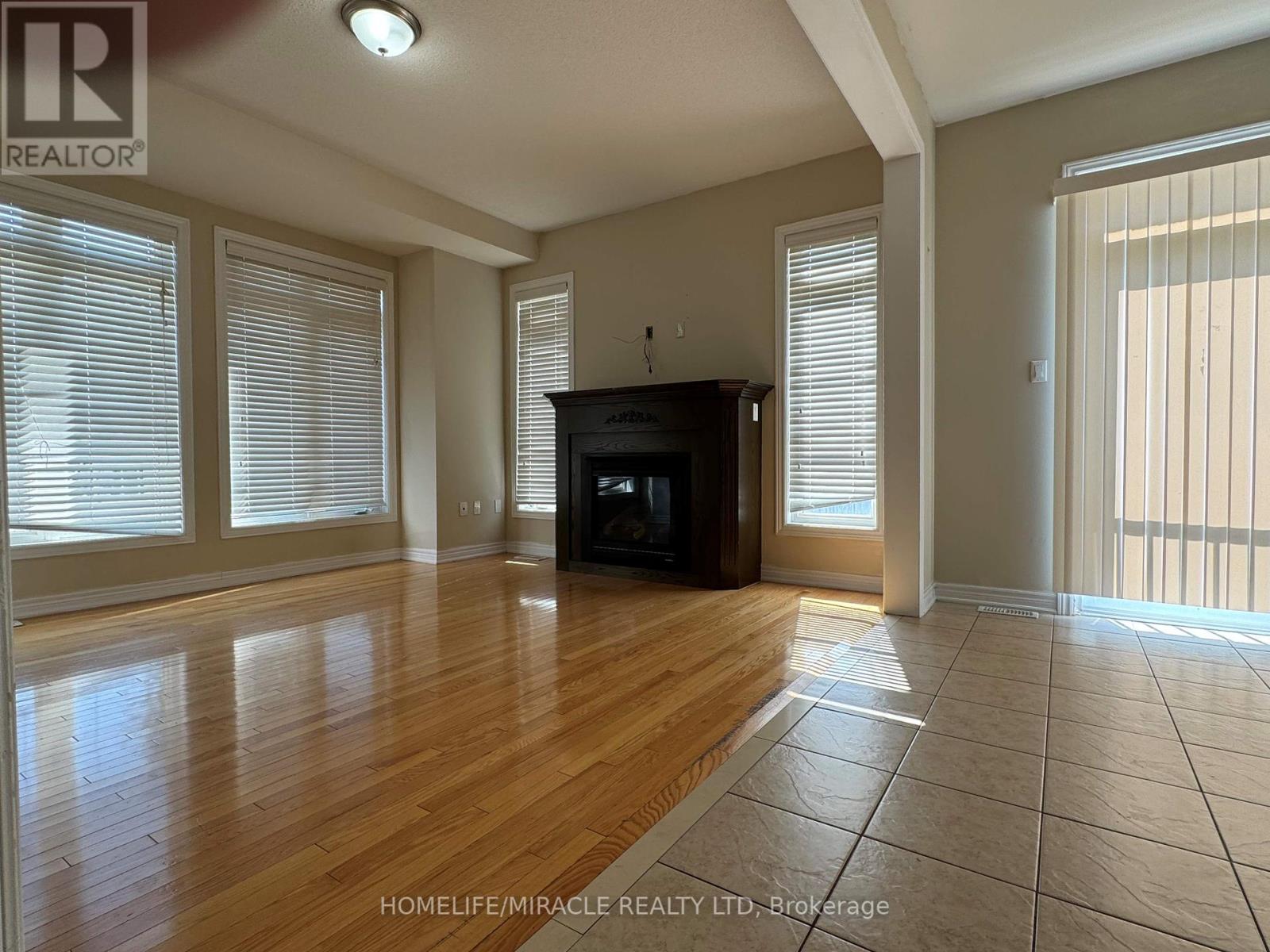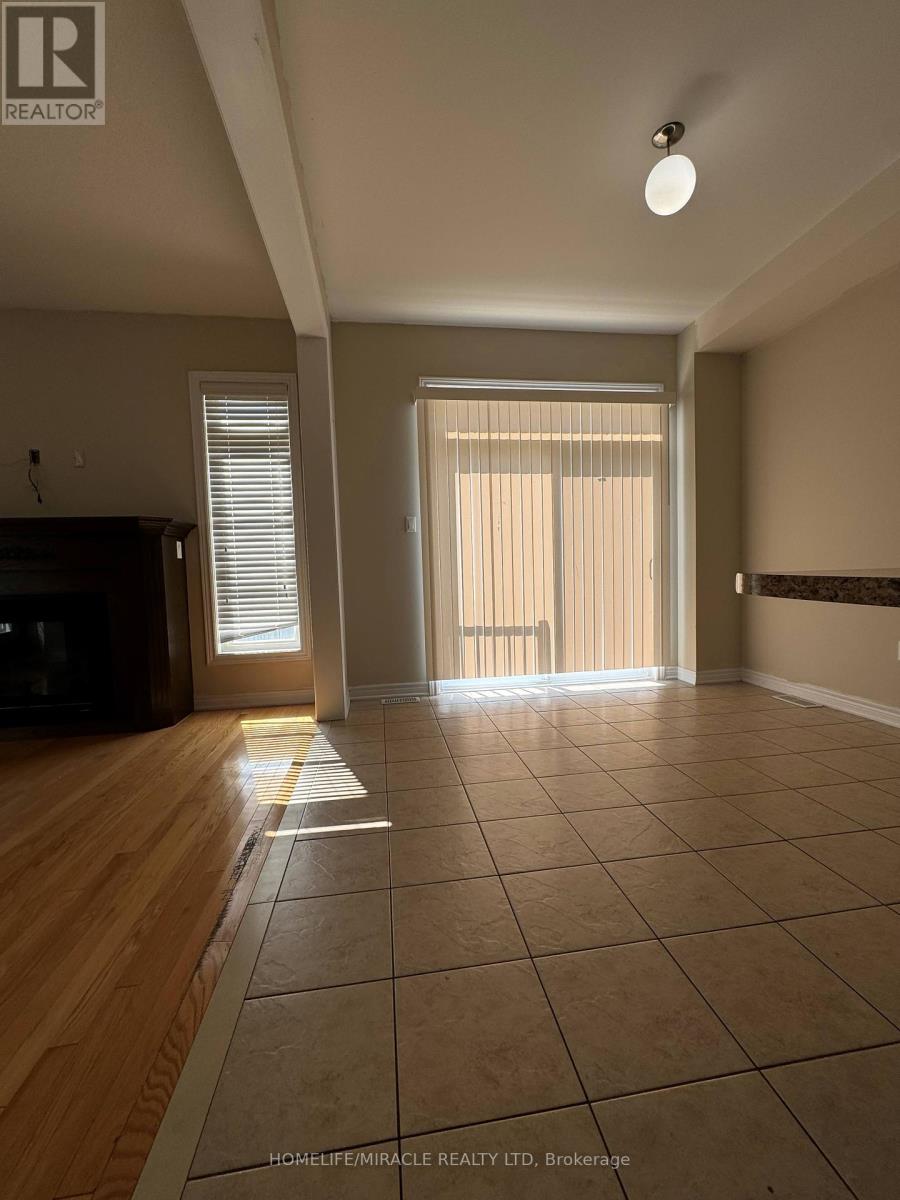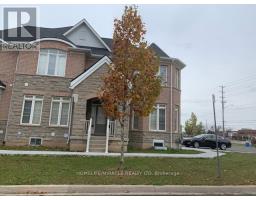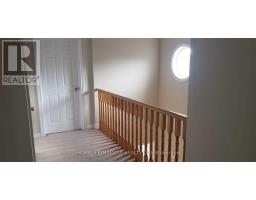4 Bedroom
3 Bathroom
Fireplace
Central Air Conditioning
Forced Air
$3,350 Monthly
Immediately Available and move in ready. 4 Bedroom Over 2200 Sq. Ft. Of Executive Corner Townhouse With Brick And Stone, Feels More Like Semi. Features Formal Lining, Dining And A Large Family Room With Gas Fireplace. Family Sized Kitchen, With Breakfast Bar. Master Bedroom Features Large Ensuite With Soaker Tub And Separate Shower. Large 2nd Floor Laundry. Entrance To The Garage From Inside The House. Only Main Floor For Rent.Mins To Milton Hospital, Sport Complex, Plaza, Transportation, Go Transit. No Smoking, No Pets, Tenant Pay 75% Utilities. Includes: Fridge, Stove, Range Hood, B/I Dishwasher, Laundry Washer And Dryer. (id:47351)
Property Details
|
MLS® Number
|
W9360496 |
|
Property Type
|
Single Family |
|
Community Name
|
Willmott |
|
ParkingSpaceTotal
|
3 |
Building
|
BathroomTotal
|
3 |
|
BedroomsAboveGround
|
4 |
|
BedroomsTotal
|
4 |
|
ConstructionStyleAttachment
|
Attached |
|
CoolingType
|
Central Air Conditioning |
|
ExteriorFinish
|
Brick |
|
FireplacePresent
|
Yes |
|
FlooringType
|
Hardwood, Ceramic, Carpeted |
|
FoundationType
|
Brick |
|
HalfBathTotal
|
1 |
|
HeatingFuel
|
Natural Gas |
|
HeatingType
|
Forced Air |
|
StoriesTotal
|
2 |
|
Type
|
Row / Townhouse |
|
UtilityWater
|
Municipal Water |
Parking
Land
|
Acreage
|
No |
|
Sewer
|
Sanitary Sewer |
Rooms
| Level |
Type |
Length |
Width |
Dimensions |
|
Second Level |
Primary Bedroom |
4.87 m |
3.9 m |
4.87 m x 3.9 m |
|
Second Level |
Bedroom 2 |
3.77 m |
3.04 m |
3.77 m x 3.04 m |
|
Second Level |
Bedroom 3 |
3.55 m |
3.26 m |
3.55 m x 3.26 m |
|
Second Level |
Bedroom 4 |
3.65 m |
3.23 m |
3.65 m x 3.23 m |
|
Main Level |
Living Room |
3.97 m |
3.36 m |
3.97 m x 3.36 m |
|
Main Level |
Dining Room |
3.66 m |
3.36 m |
3.66 m x 3.36 m |
|
Main Level |
Family Room |
4.88 m |
3.36 m |
4.88 m x 3.36 m |
|
Main Level |
Kitchen |
3.66 m |
3.6 m |
3.66 m x 3.6 m |
|
Main Level |
Eating Area |
3.16 m |
3.04 m |
3.16 m x 3.04 m |
https://www.realtor.ca/real-estate/27448762/737-megson-terrace-milton-willmott-willmott



