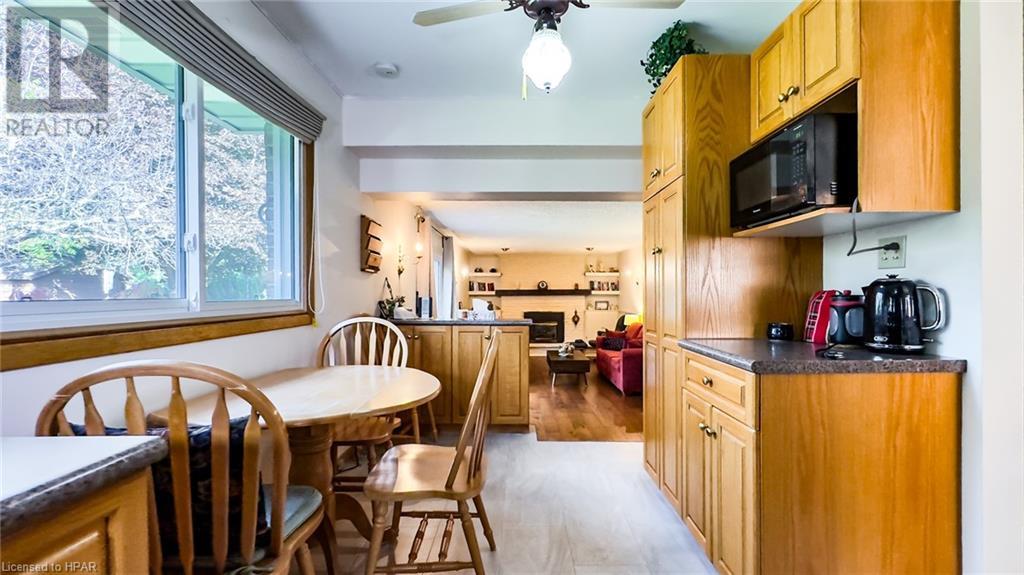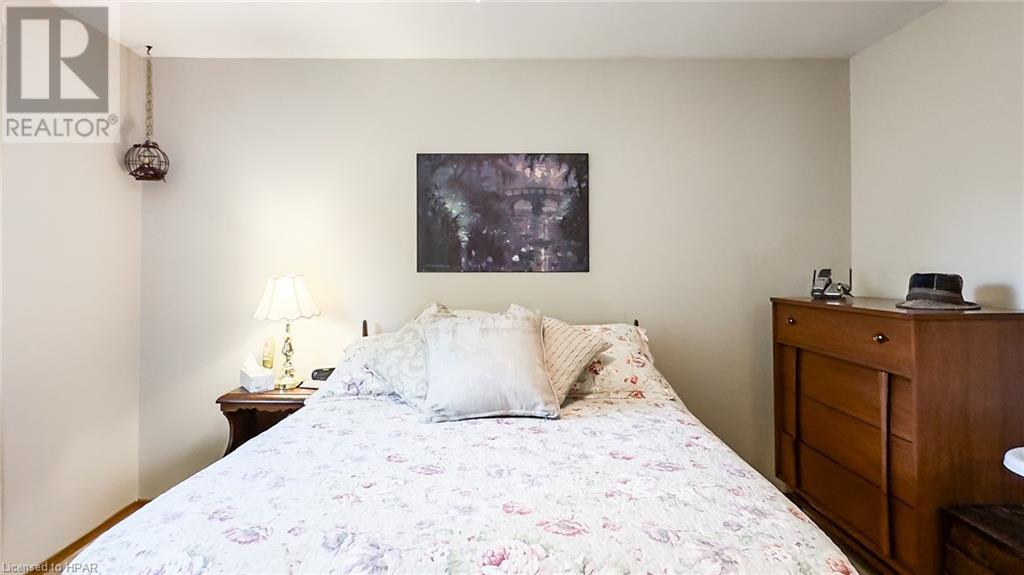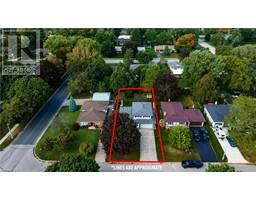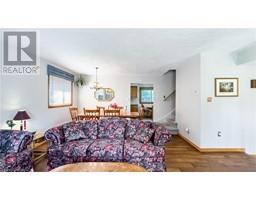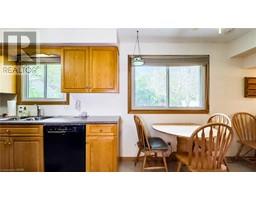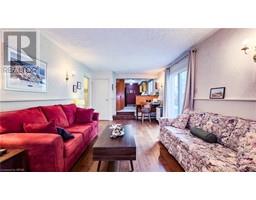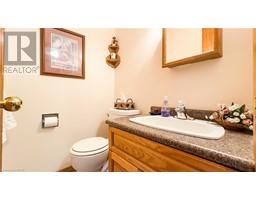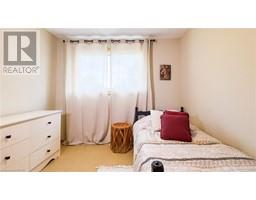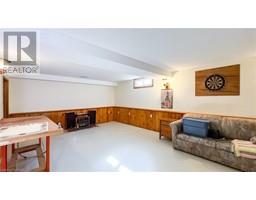3 Bedroom
2 Bathroom
2237.21 sqft
2 Level
Central Air Conditioning
Forced Air
Landscaped
$619,900
Welcome to 3 Sparling Crescent, a fantastic two-story home nestled in a quiet family-friendly neighbourhood of St. Mary's. This property offers a warm and inviting atmosphere, perfect for families looking to settle into a close-knit community. Situated within walking distance to both the High School and local public school, this home provides unmatched convenience for growing families. You're also just a short stroll away from the Arena and Recreation Center, making it easy to enjoy activities St. Mary's has to offer. This home features three good-sized bedrooms, offering plenty of space for rest and relaxation. The formal dining space is ideal for family gatherings and special occasions, while the sunken living room adds a touch of elegance and comfort for everyday living. Additionally, a cozy sitting room provides a quiet retreat or an excellent space for entertaining guests. The attached garage, complete with a concrete driveway, ensures ample parking and storage, while the easily finished basement offers even more potential living space to suit your family’s needs—whether you envision a playroom, home office, or additional living area. If you’re looking for a home that combines comfort, convenience, and a community feel, look no further than 3 Sparling Crescent. Don't miss out on the opportunity to make this charming home your own! Call your REALTOR® today to book your private showing. (id:47351)
Property Details
|
MLS® Number
|
40648788 |
|
Property Type
|
Single Family |
|
AmenitiesNearBy
|
Golf Nearby, Hospital, Park, Place Of Worship, Playground, Schools |
|
CommunityFeatures
|
Quiet Area, Community Centre |
|
EquipmentType
|
None |
|
Features
|
Southern Exposure, Automatic Garage Door Opener |
|
ParkingSpaceTotal
|
5 |
|
RentalEquipmentType
|
None |
|
Structure
|
Shed |
Building
|
BathroomTotal
|
2 |
|
BedroomsAboveGround
|
3 |
|
BedroomsTotal
|
3 |
|
Appliances
|
Dryer, Microwave, Refrigerator, Stove, Washer, Window Coverings, Garage Door Opener |
|
ArchitecturalStyle
|
2 Level |
|
BasementDevelopment
|
Partially Finished |
|
BasementType
|
Full (partially Finished) |
|
ConstructedDate
|
1974 |
|
ConstructionStyleAttachment
|
Detached |
|
CoolingType
|
Central Air Conditioning |
|
ExteriorFinish
|
Aluminum Siding, Brick |
|
HalfBathTotal
|
1 |
|
HeatingFuel
|
Natural Gas |
|
HeatingType
|
Forced Air |
|
StoriesTotal
|
2 |
|
SizeInterior
|
2237.21 Sqft |
|
Type
|
House |
|
UtilityWater
|
Municipal Water |
Parking
Land
|
Acreage
|
No |
|
LandAmenities
|
Golf Nearby, Hospital, Park, Place Of Worship, Playground, Schools |
|
LandscapeFeatures
|
Landscaped |
|
Sewer
|
Municipal Sewage System |
|
SizeFrontage
|
60 Ft |
|
SizeTotalText
|
Under 1/2 Acre |
|
ZoningDescription
|
R2 |
Rooms
| Level |
Type |
Length |
Width |
Dimensions |
|
Second Level |
Bedroom |
|
|
10'2'' x 9'3'' |
|
Second Level |
Primary Bedroom |
|
|
13'1'' x 11'6'' |
|
Second Level |
Bedroom |
|
|
12'6'' x 11'9'' |
|
Second Level |
4pc Bathroom |
|
|
48'8'' x 8'11'' |
|
Basement |
Utility Room |
|
|
10'11'' x 25'6'' |
|
Basement |
Den |
|
|
13'4'' x 9'2'' |
|
Basement |
Recreation Room |
|
|
27'3'' x 16'9'' |
|
Main Level |
2pc Bathroom |
|
|
4'3'' x 5'0'' |
|
Main Level |
Family Room |
|
|
11'9'' x 22'5'' |
|
Main Level |
Dinette |
|
|
8'3'' x 12'0'' |
|
Main Level |
Kitchen |
|
|
8'3'' x 8'1'' |
|
Main Level |
Dining Room |
|
|
8'0'' x 14'1'' |
|
Main Level |
Living Room |
|
|
11'0'' x 19'3'' |
Utilities
|
Cable
|
Available |
|
Electricity
|
Available |
|
Natural Gas
|
Available |
|
Telephone
|
Available |
https://www.realtor.ca/real-estate/27449059/3-sparling-crescent-st-marys



















