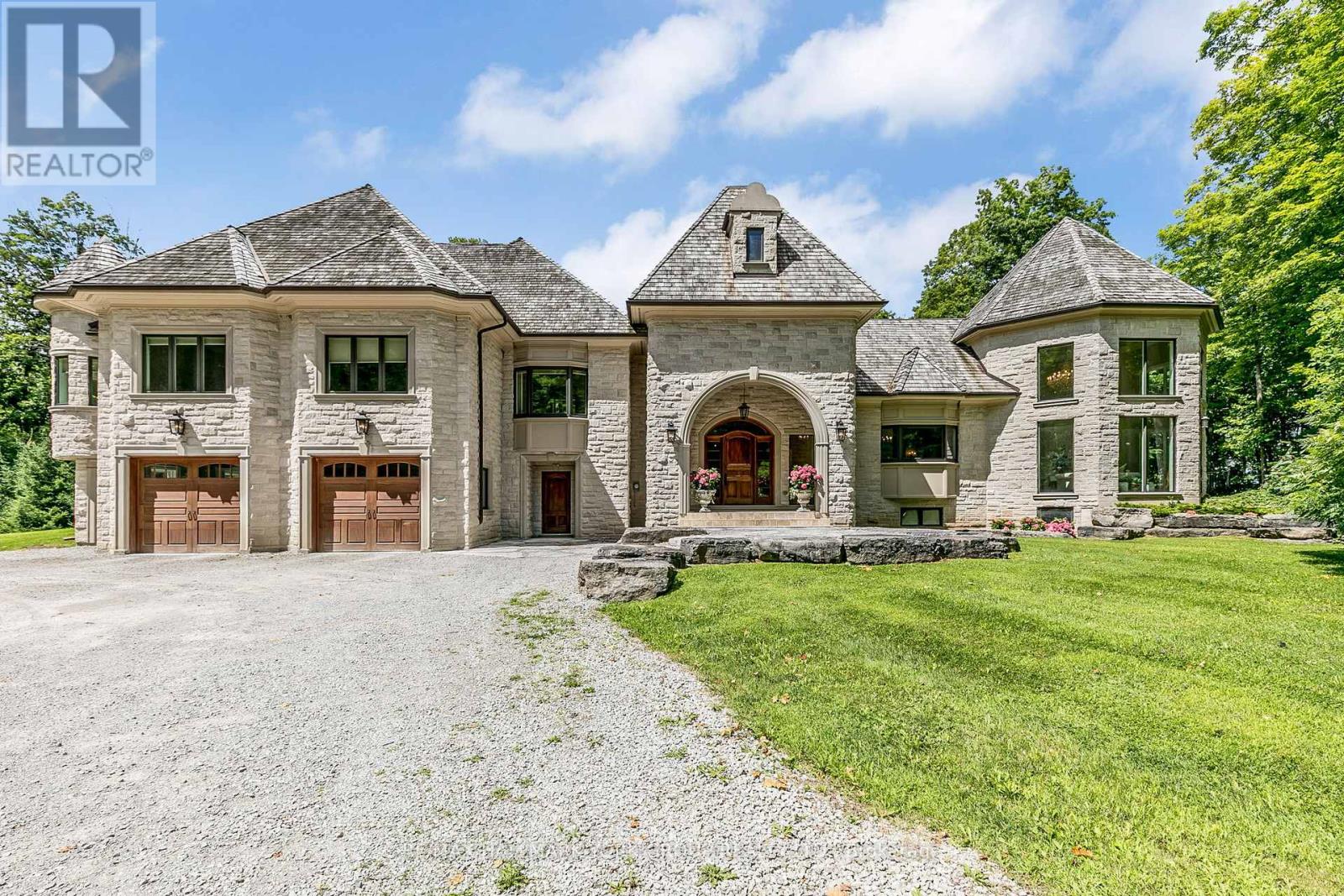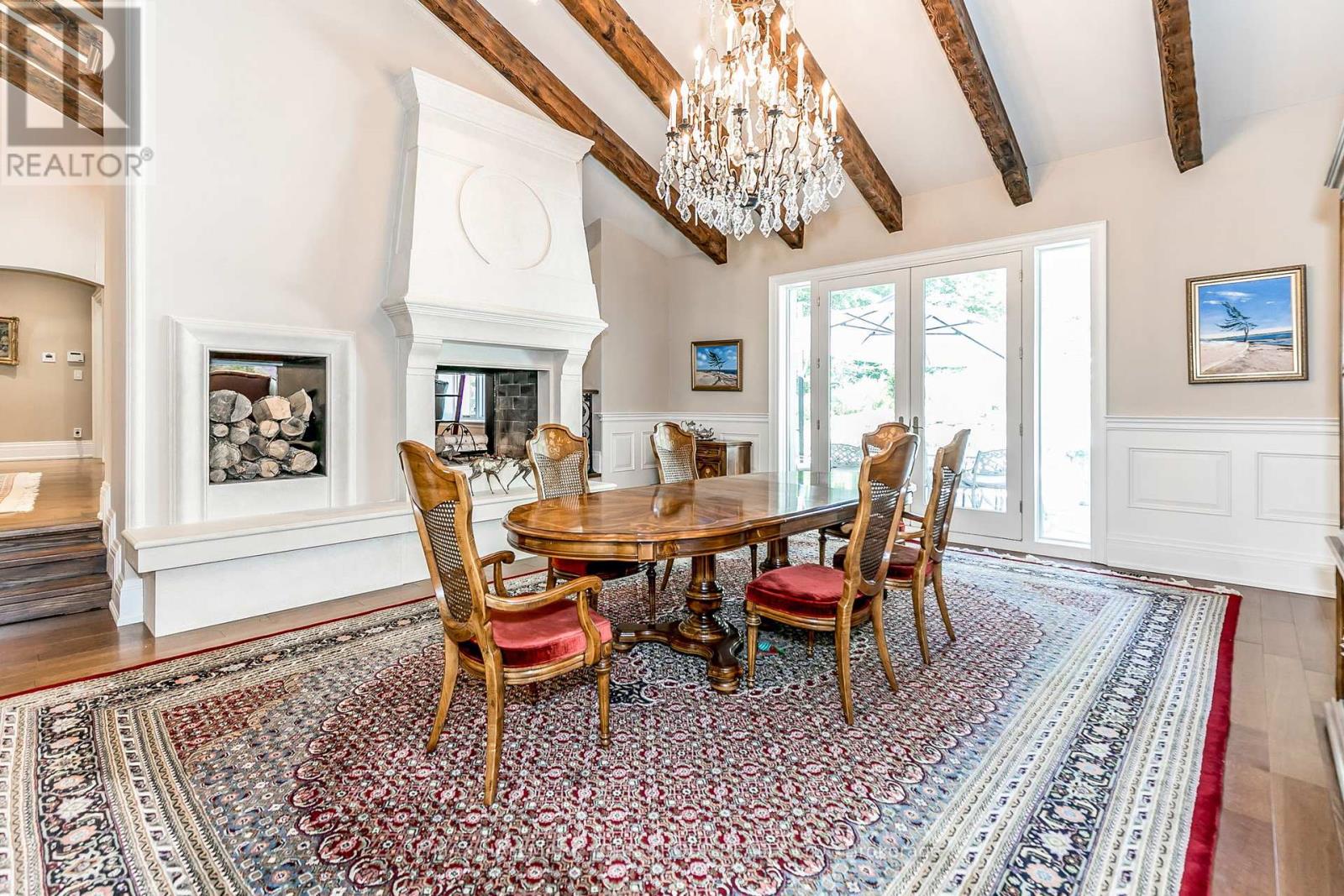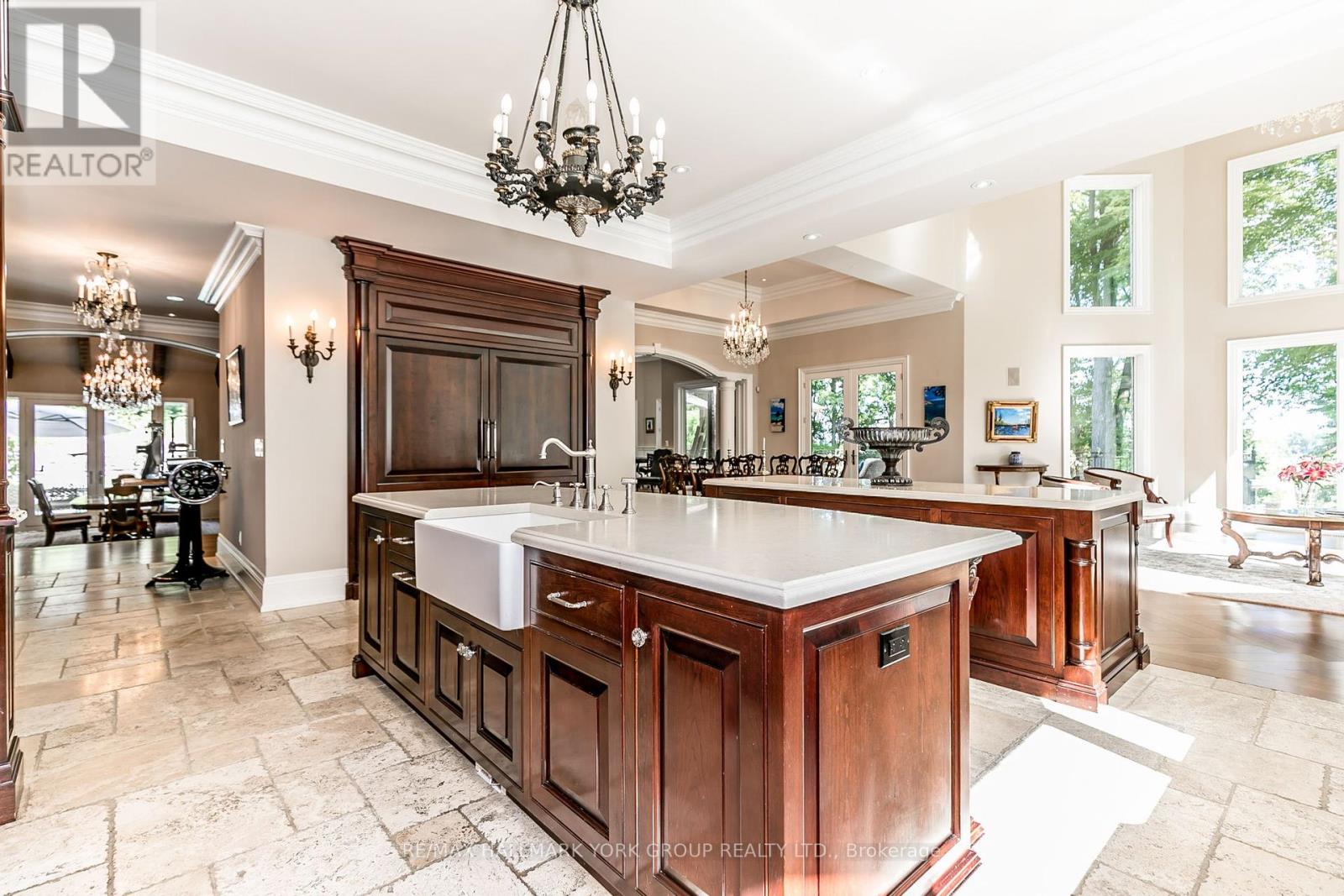6 Bedroom
8 Bathroom
Fireplace
Inground Pool
Central Air Conditioning
Forced Air
Acreage
$9,500,000
Welcome to 1865 Davis Drive, a breathtaking country estate set on 20 sprawling acres of pristine forested land. Embrace the serenity of country living with a serene spring-fed pond and lush landscapes that offer unmatched privacy and tranquility. This exquisite stone-exterior mansion features a gourmet kitchen perfect for any chef, vaulted ceilings and floor-to-ceiling windows that flood the space with natural light, providing stunning views of the surrounding nature. The interior boasts multiple fireplaces, creating a warm and luxurious ambiance throughout. 6 luxurious bedroom suites, 8 bathrooms provide ample space for large families or overnight guests. Step outside to enjoy the outdoor pool, perfect for summer relaxation and entertainment. Additionally, a stunning coach house with its own private pool offers both charm and versatility, ideal for guests or as a retreat space.Experience the best of rural living while enjoying modern amenities in this truly unique and picturesque property. (id:47351)
Property Details
|
MLS® Number
|
N9361248 |
|
Property Type
|
Single Family |
|
Community Name
|
Rural King |
|
Features
|
Guest Suite |
|
Parking Space Total
|
27 |
|
Pool Type
|
Inground Pool |
Building
|
Bathroom Total
|
8 |
|
Bedrooms Above Ground
|
6 |
|
Bedrooms Total
|
6 |
|
Basement Development
|
Finished |
|
Basement Features
|
Walk Out |
|
Basement Type
|
N/a (finished) |
|
Construction Style Attachment
|
Detached |
|
Cooling Type
|
Central Air Conditioning |
|
Exterior Finish
|
Stone |
|
Fireplace Present
|
Yes |
|
Flooring Type
|
Hardwood, Marble |
|
Foundation Type
|
Concrete |
|
Half Bath Total
|
1 |
|
Heating Fuel
|
Propane |
|
Heating Type
|
Forced Air |
|
Stories Total
|
2 |
|
Type
|
House |
Parking
Land
|
Acreage
|
Yes |
|
Sewer
|
Septic System |
|
Size Irregular
|
20 Acre ; Approximate Acreage |
|
Size Total Text
|
20 Acre ; Approximate Acreage|10 - 24.99 Acres |
Rooms
| Level |
Type |
Length |
Width |
Dimensions |
|
Main Level |
Living Room |
11.3 m |
5.09 m |
11.3 m x 5.09 m |
|
Main Level |
Bedroom 4 |
6.54 m |
4.29 m |
6.54 m x 4.29 m |
|
Main Level |
Dining Room |
6.49 m |
6.32 m |
6.49 m x 6.32 m |
|
Main Level |
Kitchen |
6.3 m |
5.05 m |
6.3 m x 5.05 m |
|
Main Level |
Eating Area |
6.11 m |
4.08 m |
6.11 m x 4.08 m |
|
Main Level |
Family Room |
6.35 m |
4.61 m |
6.35 m x 4.61 m |
|
Main Level |
Great Room |
9.2 m |
8.12 m |
9.2 m x 8.12 m |
|
Main Level |
Primary Bedroom |
9.82 m |
9.01 m |
9.82 m x 9.01 m |
|
Main Level |
Sitting Room |
6.1 m |
4.35 m |
6.1 m x 4.35 m |
|
Main Level |
Bedroom 2 |
5.62 m |
5.15 m |
5.62 m x 5.15 m |
|
Main Level |
Bedroom 3 |
5.89 m |
4.25 m |
5.89 m x 4.25 m |
https://www.realtor.ca/real-estate/27449483/1865-davis-drive-w-king-rural-king












































































